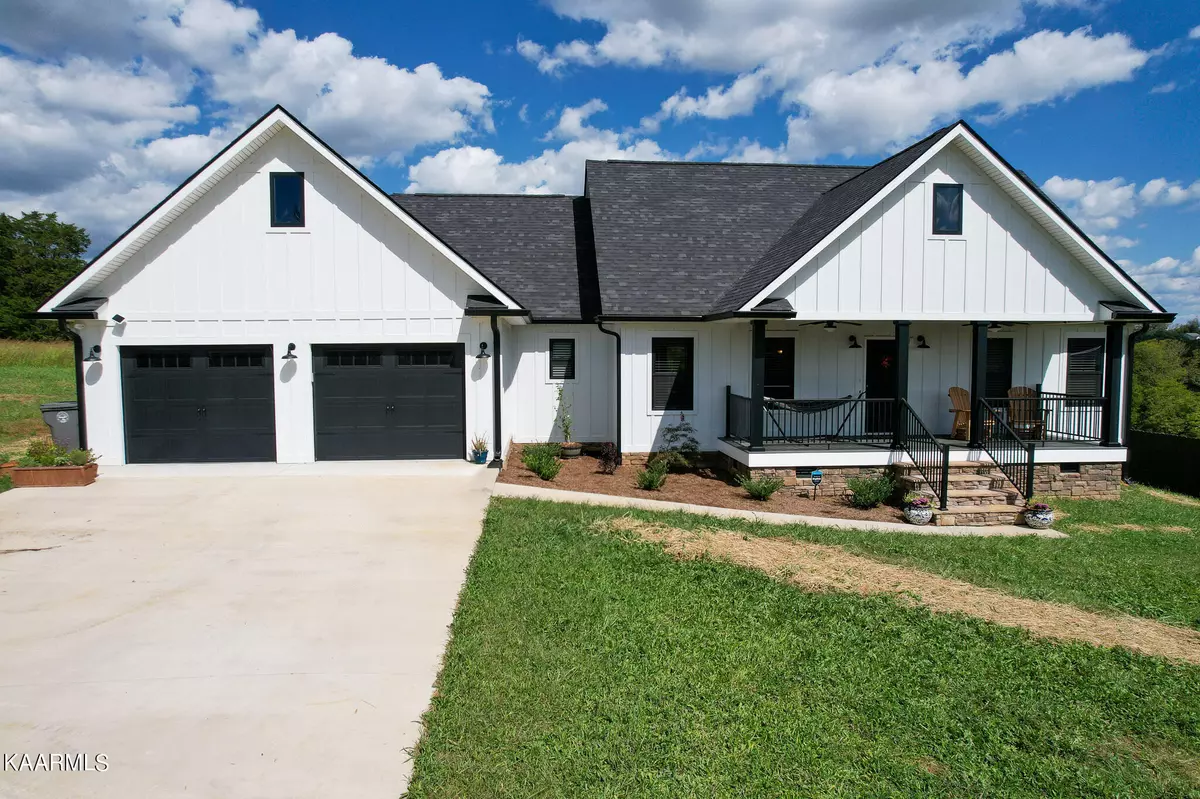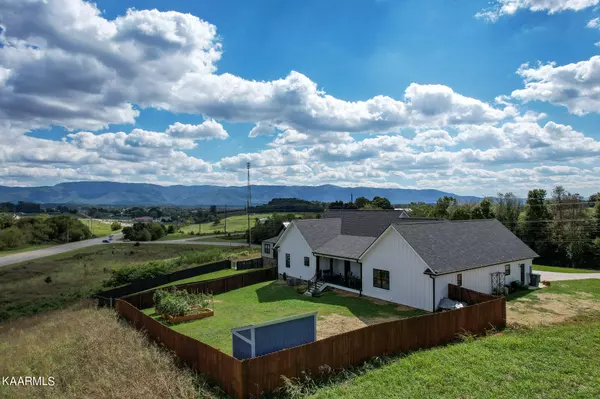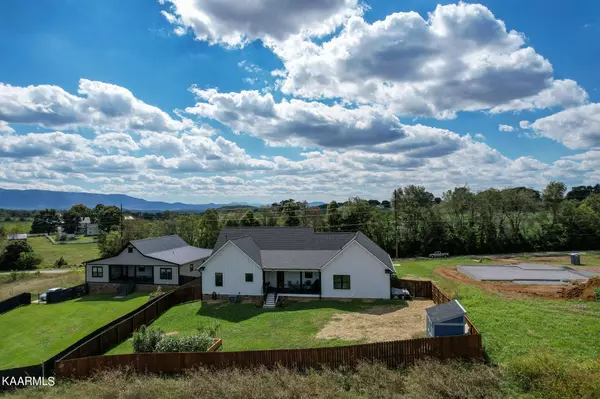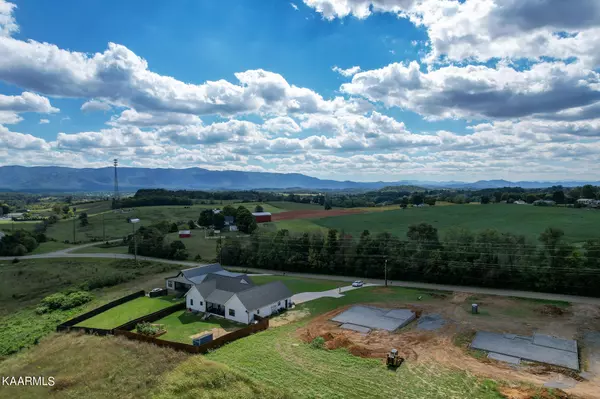$443,900
$449,900
1.3%For more information regarding the value of a property, please contact us for a free consultation.
2035 Erwin Hwy Greeneville, TN 37745
3 Beds
2 Baths
2,188 SqFt
Key Details
Sold Price $443,900
Property Type Single Family Home
Sub Type Residential
Listing Status Sold
Purchase Type For Sale
Square Footage 2,188 sqft
Price per Sqft $202
MLS Listing ID 1207836
Sold Date 01/03/23
Style Craftsman
Bedrooms 3
Full Baths 2
Originating Board East Tennessee REALTORS® MLS
Year Built 2021
Lot Size 0.570 Acres
Acres 0.57
Property Description
New construction Farmhouse Chic with Mountain View in Tusculum!! This 3BR/2BA has it all!!! The Great Room is showcased by a shiplap accent wall with gas log fireplace, 9 inch Luxury Vinyl Plank natural wood look flooring and cathedral ceilings. The kitchen is situated in the corner and is a work of art in itself with a 5X10 island featuring a full contiguous slab of high quality granite with seating ledge. The Fabuwood brand soft close solid wood cabinetry features white cabinetry on top with beautiful black accent color along the bottom and gray barnwood look setting off the island. Recessed LED lighting and Farmhouse style lighting fixtures throughout the home. Black stainless appliances, all faucets throughout Delta and Moen and all granite countertops with black features. The black m OPEN HOUSE SUNDAY NOV 20 1pm-3pm!!! New construction Farmhouse Chic with Mountain View in Tusculum!! This 3BR/2BA has it all!!! The Great Room is showcased by a shiplap accent wall with gas log fireplace, 9 inch Luxury Vinyl Plank natural wood look flooring and cathedral ceilings. The kitchen is situated in the corner and is a work of art in itself with a 5X10 island featuring a full contiguous slab of high quality granite with seating ledge. The Fabuwood brand soft close solid wood cabinetry features white cabinetry on top with beautiful black accent color along the bottom and gray barnwood look setting off the island. Recessed LED lighting and Farmhouse style lighting fixtures throughout the home. Black stainless appliances, all faucets throughout Delta and Moen and all granite countertops with black features. The black metal island lighting is superb and 2 designer ceiling fans finish off the look. Off the great room there is an office that is extremely convenient to the living area while providing a dedicated area for work. Huge 8X8 walk-in pantry just off the kitchen! When entering through the garage into the kitchen to the left is the large laundry room to the left with lots of storage space with a special extra sneak in entrance to the massive walk in closet for the master bedroom. Very convenient as your laundry can be taken directly into the closet with ease!! The split bedroom design features a master bedroom with a spa worthy master bath with Italian design tile flooring. The master bath has dual granite topped vanities, gorgeous tile walk in shower, large freestanding tub with black faucet that also has a hand sprayer. Master closet access is off the master bath for convenience. On the opposite side of the home are the 2 other bedrooms which are a great size and each have walk in closets as well! Full bath in the hall convenient for guests with granite vanity. Linen closet in the hallway.
Location
State TN
County Greene County - 57
Area 0.57
Rooms
Other Rooms LaundryUtility, Mstr Bedroom Main Level
Basement Crawl Space
Interior
Interior Features Island in Kitchen, Pantry
Heating Heat Pump, Propane
Cooling Central Cooling
Flooring Vinyl
Fireplaces Number 1
Fireplaces Type Other
Fireplace Yes
Appliance Dishwasher, Refrigerator, Microwave
Heat Source Heat Pump, Propane
Laundry true
Exterior
Exterior Feature Porch - Covered, Deck
Parking Features Attached, Main Level
Garage Spaces 2.0
Garage Description Attached, Main Level, Attached
View Mountain View, Other
Total Parking Spaces 2
Garage Yes
Building
Lot Description Level
Faces Take Hwy 107 to right on Erwin Highway. House on right.
Sewer Septic Tank
Water Public
Architectural Style Craftsman
Structure Type Other
Schools
Middle Schools Chuckey Doak
High Schools Chuckey Doak
Others
Restrictions Yes
Tax ID 100 038.06
Energy Description Propane
Read Less
Want to know what your home might be worth? Contact us for a FREE valuation!

Our team is ready to help you sell your home for the highest possible price ASAP

GET MORE INFORMATION





