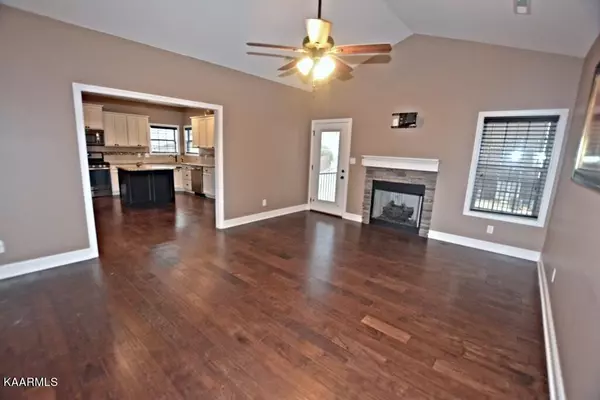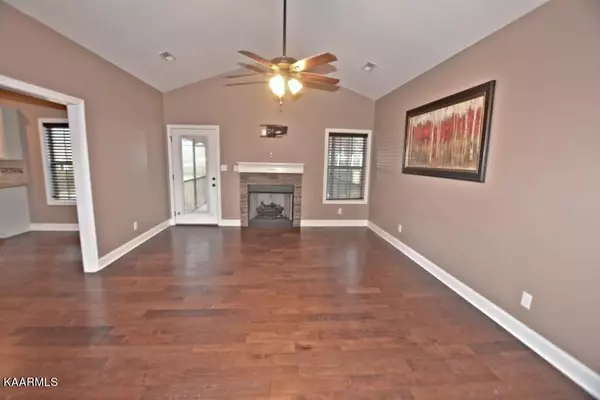$625,000
$668,000
6.4%For more information regarding the value of a property, please contact us for a free consultation.
1738 Sierra LN Sevierville, TN 37862
4 Beds
3 Baths
3,237 SqFt
Key Details
Sold Price $625,000
Property Type Single Family Home
Sub Type Residential
Listing Status Sold
Purchase Type For Sale
Square Footage 3,237 sqft
Price per Sqft $193
Subdivision Landmark Point Phase 1
MLS Listing ID 1216509
Sold Date 02/17/23
Style Other
Bedrooms 4
Full Baths 3
HOA Fees $13/mo
Originating Board East Tennessee REALTORS® MLS
Year Built 2016
Lot Size 0.350 Acres
Acres 0.35
Lot Dimensions 246.25 X 149.68 IRR
Property Description
High quality construction is what you'll find in this spacious brick home in desirable Landmark Point. Locals have long appreciated this location for it's ease of access via scenic backroads. It's an easy drive to all the things you'll need as a resident without getting hung up in tourist traffic. There is ample space with over 3,200 square feet, 4 bedrooms and 3 baths, two car attached garage on the main level, and a one car attached garage on the lower level, along with a rear screened-in porch on the main level, where you can enjoy all of the seasons of the Smoky Mountains. Inside this spacious home, you have a large living room with a fireplace, open formal dining room, spacious kitchen with granite countertops, a large primary bedroom with a private master bath, walk-in closet. There is also lots of storage space with this home on both levels. Only mere mins. to many of this area's most well-known attractions, including Dollywood, historic downtown Sevierville, action packed Pigeon Forge, the Great Smoky Mountains National Park. It also close to plenty of shopping and LeConte Medical Center. A great home & location with unlimited potential - come see it today before it's too late!
Location
State TN
County Sevier County - 27
Area 0.35
Rooms
Family Room Yes
Other Rooms LaundryUtility, DenStudy, Bedroom Main Level, Extra Storage, Office, Great Room, Family Room, Mstr Bedroom Main Level
Basement Finished, Partially Finished, Slab, Walkout
Dining Room Eat-in Kitchen, Formal Dining Area
Interior
Interior Features Cathedral Ceiling(s), Island in Kitchen, Pantry, Walk-In Closet(s), Eat-in Kitchen
Heating Heat Pump, Electric
Cooling Ceiling Fan(s), Zoned
Flooring Carpet, Hardwood, Tile
Fireplaces Number 1
Fireplaces Type Pre-Fab, Insert, Gas Log
Fireplace Yes
Appliance Dishwasher, Gas Stove, Smoke Detector, Self Cleaning Oven, Refrigerator, Microwave
Heat Source Heat Pump, Electric
Laundry true
Exterior
Exterior Feature Fenced - Yard, Patio, Porch - Covered, Porch - Screened, Deck
Parking Features Garage Door Opener, Attached, Basement, Side/Rear Entry, Main Level, Off-Street Parking
Garage Spaces 3.0
Garage Description Attached, SideRear Entry, Basement, Garage Door Opener, Main Level, Off-Street Parking, Attached
Amenities Available Other
View Country Setting, Wooded, Seasonal Mountain
Porch true
Total Parking Spaces 3
Garage Yes
Building
Lot Description Wooded, Irregular Lot, Rolling Slope
Faces From dwtn. Sevierville, go on Dolly Parton Parkway (U.S. Hwy. 411) for approx. 3 mi., to a right on Middle Creek Rd., going for 1 mi., to a right onto Veterans Blvd., where you will go for 1/4 mi., onto Middle Creek Rd. Follow Middle Creek Rd. for 2 mi., to a left onto Ernest McMahan Rd., going for 1.6 mi., staying right onto Pullen Rd. Go on Pullen Rd. for 2 mi., & then turn left onto Flatwood Rd. Go on Flatwood Rd. for 1.3 mi., to a right onto McKinley View Blvd., going for 1/2 mi., to a right on Sierra Ln. Follow for 1/3 mi. to the property, which is on your left (see sign).
Sewer Public Sewer
Water Public
Architectural Style Other
Structure Type Wood Siding,Brick,Frame
Schools
Middle Schools Sevierville
High Schools Sevier County
Others
HOA Fee Include Association Ins
Restrictions Yes
Tax ID 073B E 038.00
Energy Description Electric
Read Less
Want to know what your home might be worth? Contact us for a FREE valuation!

Our team is ready to help you sell your home for the highest possible price ASAP

GET MORE INFORMATION





