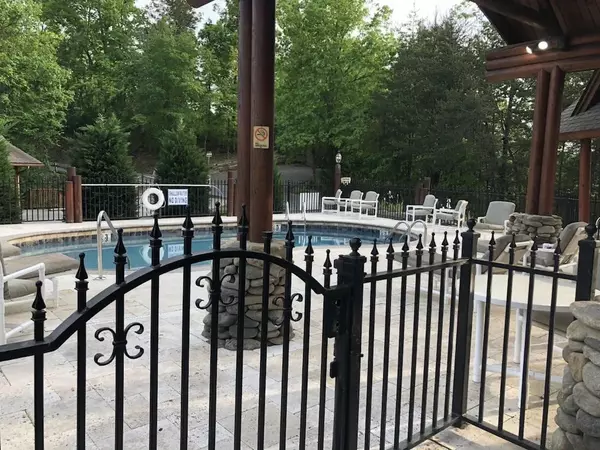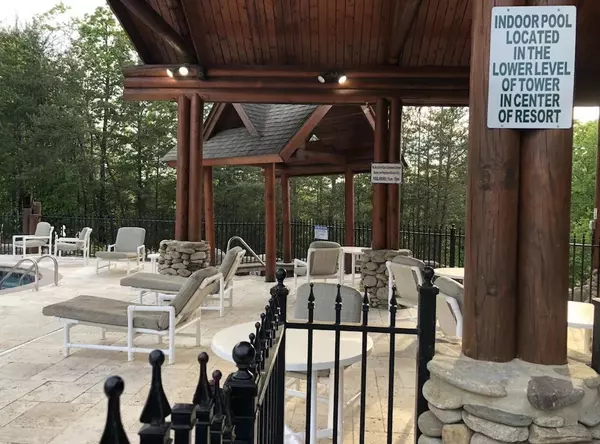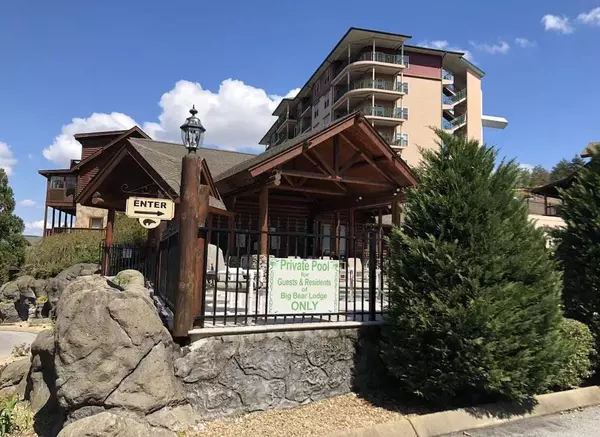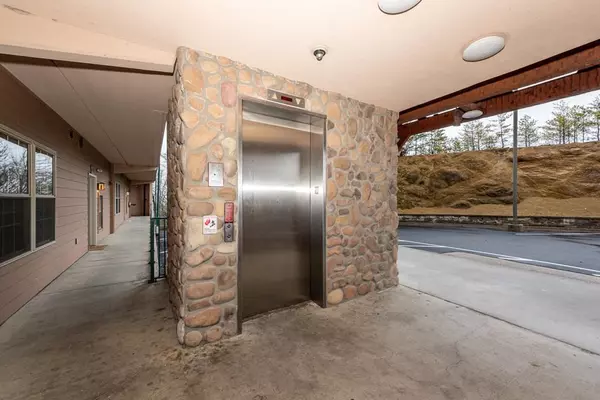$465,000
$500,000
7.0%For more information regarding the value of a property, please contact us for a free consultation.
410 Big Bear WAY Pigeon Forge, TN 37863
2 Beds
2 Baths
1,136 SqFt
Key Details
Sold Price $465,000
Property Type Condo
Sub Type Condominium
Listing Status Sold
Purchase Type For Sale
Square Footage 1,136 sqft
Price per Sqft $409
Subdivision Big Bear Lodge & Resort
MLS Listing ID 247415
Sold Date 02/21/23
Style Condominium
Bedrooms 2
Full Baths 2
HOA Fees $440/mo
HOA Y/N Yes
Abv Grd Liv Area 1,136
Originating Board Great Smoky Mountains Association of REALTORS®
Year Built 2007
Annual Tax Amount $955
Tax Year 2019
Property Description
WHAT A VIEW! LOCATION LOCATION LOCATION! This condo has an amazing mountain view and city view. Come sit on the patio and have coffee and watch the sunrise. This condo boasts of charm. The kitchen has granite and all black appliances with the range purchased 2022. The breakfast bar is granite with bar stools. It has 2 bedrooms and 2 full baths. The master bedroom has a master bath with walk-in tile shower and jetted tub. It has double sinks with granite. The hall bath has granite and single sink. The kitchen and both baths have tile and the great room and bedrooms have laminate. The living room area has a work desk for those kids or the work all the time type. The resort has an indoor and outdoor pools and 2 hot tubs. fitness room, recreation room, and conference room.
Location
State TN
County Sevier
Zoning C-1
Direction From Parkway in Pigeon Forge at traffic light # 3 turn onto Wears Valley Road. Follow .08 mile to Left onto Valley Heights Road. Follow to Left into Big Bear Resort onto Big Bear Way. Follow around past cabins and uphill to Right to to Tower. Elevator is on back of building.
Rooms
Basement Basement
Dining Room 1 true
Kitchen true
Interior
Interior Features Ceiling Fan(s), Elevator, Great Room, High Speed Internet, Soaking Tub, Solid Surface Counters
Heating Heat Pump
Cooling Heat Pump
Fireplaces Type Electric
Fireplace Yes
Window Features Double Pane Windows,Window Treatments
Appliance Dishwasher, Dryer, Electric Range, Microwave, Refrigerator, Washer
Laundry Electric Dryer Hookup, Washer Hookup
Exterior
Parking Features Driveway, Paved
Pool Private
Community Features Clubhouse
Utilities Available Cable Available
Amenities Available Pool, Other
View Y/N Yes
View Mountain(s)
Roof Type Metal
Street Surface Paved
Porch Patio
Road Frontage City Street
Building
Sewer Public Sewer
Water Public
Architectural Style Condominium
Structure Type Cement Siding,Frame
Others
Security Features Smoke Detector(s)
Acceptable Financing 1031 Exchange, Cash, Conventional, FHA, THDA, VA Loan
Listing Terms 1031 Exchange, Cash, Conventional, FHA, THDA, VA Loan
Read Less
Want to know what your home might be worth? Contact us for a FREE valuation!

Our team is ready to help you sell your home for the highest possible price ASAP

GET MORE INFORMATION





