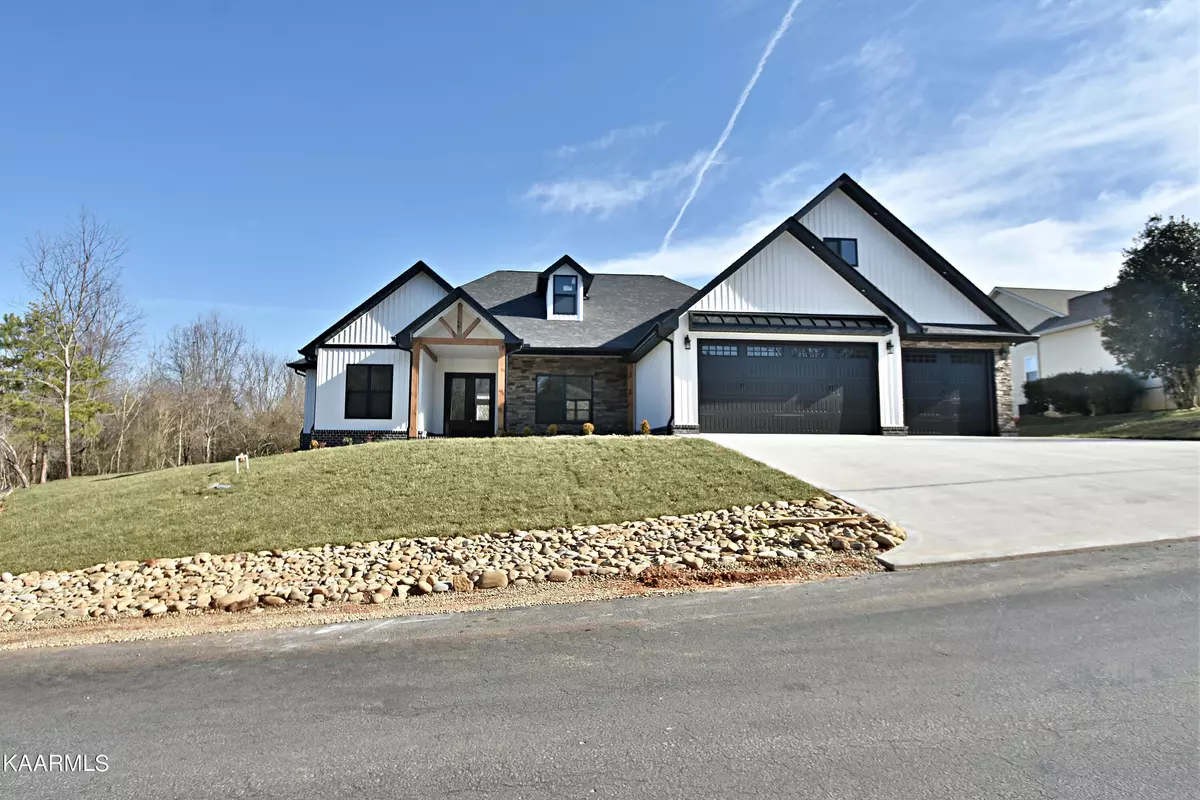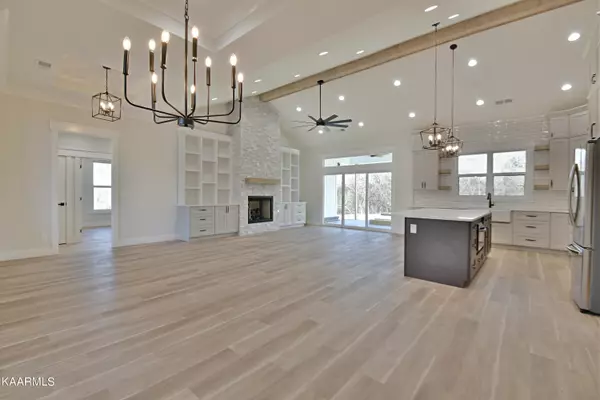$729,900
$729,900
For more information regarding the value of a property, please contact us for a free consultation.
205 Tommotley DR Loudon, TN 37774
4 Beds
4 Baths
2,656 SqFt
Key Details
Sold Price $729,900
Property Type Single Family Home
Sub Type Residential
Listing Status Sold
Purchase Type For Sale
Square Footage 2,656 sqft
Price per Sqft $274
Subdivision Tommotley Greens
MLS Listing ID 1212759
Sold Date 03/02/23
Style Traditional
Bedrooms 4
Full Baths 3
Half Baths 1
HOA Fees $153/mo
Originating Board East Tennessee REALTORS® MLS
Year Built 2023
Lot Size 0.580 Acres
Acres 0.58
Lot Dimensions 75 X 124 X 108 X 89 X 206
Property Description
From the Moment you pull up to this Extraordinary Custom Home Build, You'll Instantly know you've Stumbled upon Your Dream Home! Sitting Proud on Over Half an Acre Lot with Ultimate Views of the Lake & Tanasi Gulf Course, This Grand Masterpiece offers a Luxury Single Level Floor Plan with Bonus above the Garage. This is No Builder Basic Home with Durable Brick, Board & Batten Exterior, Zero-Step Entries, Bonus Room Above with Private Bathroom, Heated Tile Floors in Master & Laundry, Custom Cabinets in Kit. with Lighting, Custom Millwork & Accent Walls, 36'' Doors-Wheelchair Accessible, Gas Fireplace & Gas Stub on the patio for Grilling Equipment, 320 Gallon Gas Tank, Stamped Concrete, Sod & Irrigation and much more.. Across the Street from The Lake & Tanasi Golf Course, Won't Last Long!
Location
State TN
County Loudon County - 32
Area 0.58
Rooms
Other Rooms LaundryUtility, Bedroom Main Level, Mstr Bedroom Main Level
Basement Slab
Dining Room Formal Dining Area
Interior
Interior Features Island in Kitchen, Pantry, Walk-In Closet(s)
Heating Central, Electric
Cooling Central Cooling
Flooring Carpet, Vinyl, Tile
Fireplaces Number 1
Fireplaces Type Insert
Fireplace Yes
Appliance Dishwasher, Disposal, Smoke Detector, Microwave
Heat Source Central, Electric
Laundry true
Exterior
Exterior Feature Windows - Vinyl, Windows - Insulated, Porch - Covered, Prof Landscaped
Garage Garage Door Opener, Attached, Main Level
Garage Spaces 3.0
Garage Description Attached, Garage Door Opener, Main Level, Attached
Pool true
Amenities Available Clubhouse, Golf Course, Playground, Recreation Facilities, Pool, Tennis Court(s)
View Other
Total Parking Spaces 3
Garage Yes
Building
Lot Description Level
Faces Hwy 444 turn onto Wakita Dr. Turn left onto Tommotley Dr to House on your Left.
Sewer Public Sewer
Water Public
Architectural Style Traditional
Structure Type Vinyl Siding,Other,Brick,Frame
Schools
Middle Schools Fort Loudoun
High Schools Loudon
Others
Restrictions Yes
Tax ID 042L A 029.00
Energy Description Electric
Acceptable Financing Cash, Conventional
Listing Terms Cash, Conventional
Read Less
Want to know what your home might be worth? Contact us for a FREE valuation!

Our team is ready to help you sell your home for the highest possible price ASAP

GET MORE INFORMATION





