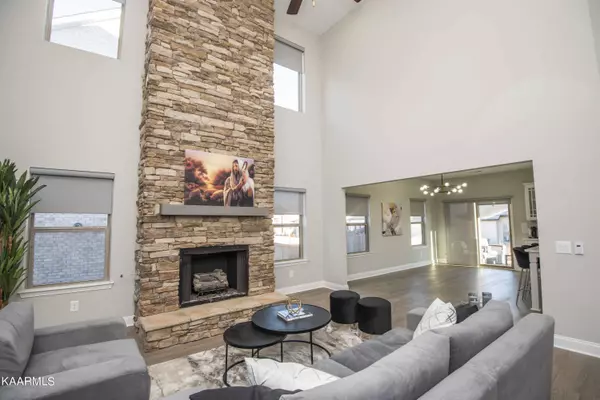$550,000
$589,900
6.8%For more information regarding the value of a property, please contact us for a free consultation.
1154 Beech Tree CV Maryville, TN 37801
4 Beds
3 Baths
3,042 SqFt
Key Details
Sold Price $550,000
Property Type Single Family Home
Sub Type Residential
Listing Status Sold
Purchase Type For Sale
Square Footage 3,042 sqft
Price per Sqft $180
Subdivision Morgan Park
MLS Listing ID 1217433
Sold Date 04/19/23
Style Traditional
Bedrooms 4
Full Baths 2
Half Baths 1
HOA Fees $60/mo
Originating Board East Tennessee REALTORS® MLS
Year Built 2022
Lot Size 6,969 Sqft
Acres 0.16
Property Description
Meet the Wellington Floor plan in Morgan Park. This home is less than one year old and features tens of thousands of dollars in elegant upgrades. The main living area is an absolute stunner, featuring its cathedral ceilings with the second floor overlooking the main living area. The stone fireplace is two stories and is gas. The Kitchen is a ''Gourmet Kitchen'' featuring quartz countertops, upgraded white cabinets, fashionable light fixtures, stainless steel double oven, elegant vent hood, gas cooktop, built in microwave, and advanced refrigerator. The large primary bedroom is tucked away on the main level. The primary bathroom features a tiled shower, garden tub, double vanity, and walk in closet. The upstairs has 3 bedrooms and a ''Movie Bonus Room'', and a custom office space.
Location
State TN
County Blount County - 28
Area 0.16
Rooms
Other Rooms LaundryUtility, Bedroom Main Level, Extra Storage, Office, Great Room, Mstr Bedroom Main Level
Basement Slab
Interior
Interior Features Cathedral Ceiling(s), Island in Kitchen, Walk-In Closet(s), Eat-in Kitchen
Heating Central, Natural Gas, Electric
Cooling Central Cooling
Flooring Carpet, Hardwood, Vinyl, Tile
Fireplaces Number 1
Fireplaces Type Other, Stone
Fireplace Yes
Appliance Dishwasher, Disposal, Gas Stove, Self Cleaning Oven, Refrigerator, Microwave
Heat Source Central, Natural Gas, Electric
Laundry true
Exterior
Exterior Feature Windows - Insulated, Fence - Wood, Fenced - Yard, Patio
Garage Spaces 2.0
View Other
Porch true
Total Parking Spaces 2
Garage Yes
Building
Lot Description Level
Faces From downtown Knoxville take US 129 S to Alcoa, follow US 129 and turn right on Lamar Alexander PKWY, then take a left on Foothills Mall DR, then right on Morganton Rd. Subdivision will be about 1.5 miles down Morganton turn Right on Robert C. Jackson then left Worthington Blvd, then right Beech Tree
Sewer Public Sewer
Water Public
Architectural Style Traditional
Structure Type Stone,Vinyl Siding,Brick
Schools
Middle Schools Montgomery Ridge
High Schools Maryville
Others
Restrictions Yes
Tax ID 056L A 050.00
Energy Description Electric, Gas(Natural)
Read Less
Want to know what your home might be worth? Contact us for a FREE valuation!

Our team is ready to help you sell your home for the highest possible price ASAP

GET MORE INFORMATION





