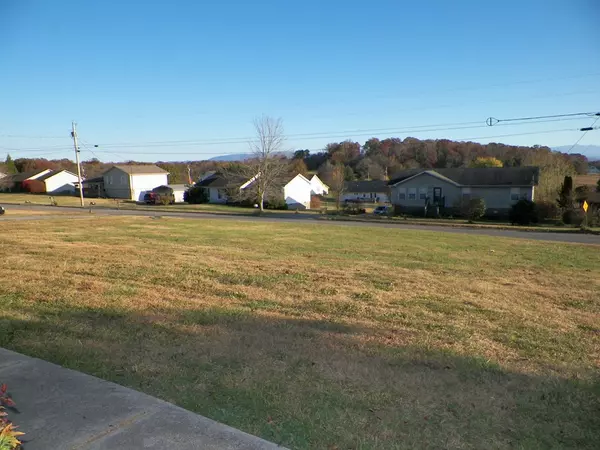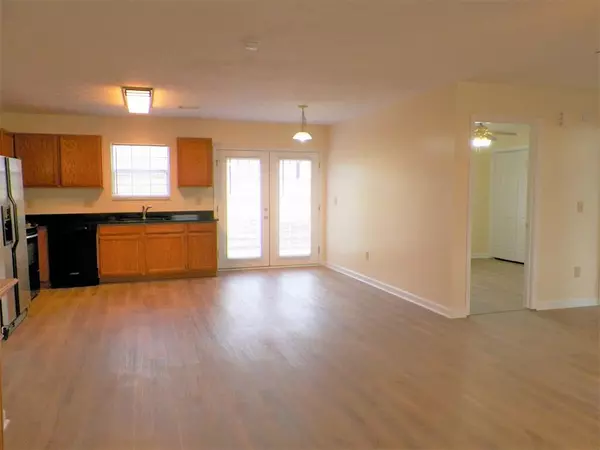$275,000
$299,000
8.0%For more information regarding the value of a property, please contact us for a free consultation.
343 St Edward DR Dandridge, TN 37725
3 Beds
2 Baths
1,392 SqFt
Key Details
Sold Price $275,000
Property Type Single Family Home
Sub Type Single Family Residence
Listing Status Sold
Purchase Type For Sale
Square Footage 1,392 sqft
Price per Sqft $197
Subdivision Matthew Estates
MLS Listing ID 254785
Sold Date 04/24/23
Style Ranch
Bedrooms 3
Full Baths 2
HOA Y/N No
Abv Grd Liv Area 1,392
Originating Board Great Smoky Mountains Association of REALTORS®
Year Built 1996
Annual Tax Amount $737
Tax Year 2021
Lot Size 0.460 Acres
Acres 0.46
Property Description
Move in Ready, Fantastic Location, Low Maintenance & all on One Level!! This home features 3 bedrooms, 2 baths, laundry room, 2 car attached garage with storage above, open floor plan, stainless steel kitchen appliances, corian countertops, high speed fiber internet and private back yard. House has been freshly painted and new LVP flooring throughout with lifetime transferable warranty. Back yard is private and completely fenced. New 12X20 concrete patio. Seller is offering a 1yr American Home Shield warranty. Location is great! Only minutes to town, Douglas Lake and I-40. Central to Knoxville, Sevier County and Morristown. Enjoy The Great Smoky Mountains and all the attractions East Tennessee has to offer. Call today for a private tour!
Location
State TN
County Jefferson
Zoning Residential
Direction From Sevierville Hwy 66 toward interstate turn right on Hwy 338 (Douglas Dam Rd). Turn right on Hwy 139 go aprox 6 miles turn left on Green Hill Rd then right on Goose Creek Rd then right on St Paul Dr. (Matthew Estates Subdivision). House will be on the left on the corner of St Paul and St Edward Dr. GPS Friendly
Rooms
Basement None
Interior
Interior Features Ceiling Fan(s), Great Room, High Speed Internet, Solid Surface Counters, Walk-In Closet(s)
Heating Central, Electric, Heat Pump
Cooling Central Air, Electric, Heat Pump
Window Features Double Pane Windows
Appliance Dishwasher, Gas Range, Microwave, Self Cleaning Oven
Laundry Electric Dryer Hookup, Washer Hookup
Exterior
Exterior Feature Rain Gutters
Parking Features Garage Door Opener
Garage Spaces 2.0
Utilities Available Cable Available
View Y/N Yes
View Mountain(s)
Street Surface Paved
Porch Covered, Patio, Porch
Garage Yes
Building
Lot Description Level
Foundation Slab
Sewer Septic Tank, Septic Permit On File
Water Public
Architectural Style Ranch
Structure Type Brick,Vinyl Siding
Others
Security Features Security System,Smoke Detector(s)
Acceptable Financing Cash, Conventional, FHA
Listing Terms Cash, Conventional, FHA
Read Less
Want to know what your home might be worth? Contact us for a FREE valuation!

Our team is ready to help you sell your home for the highest possible price ASAP

GET MORE INFORMATION





