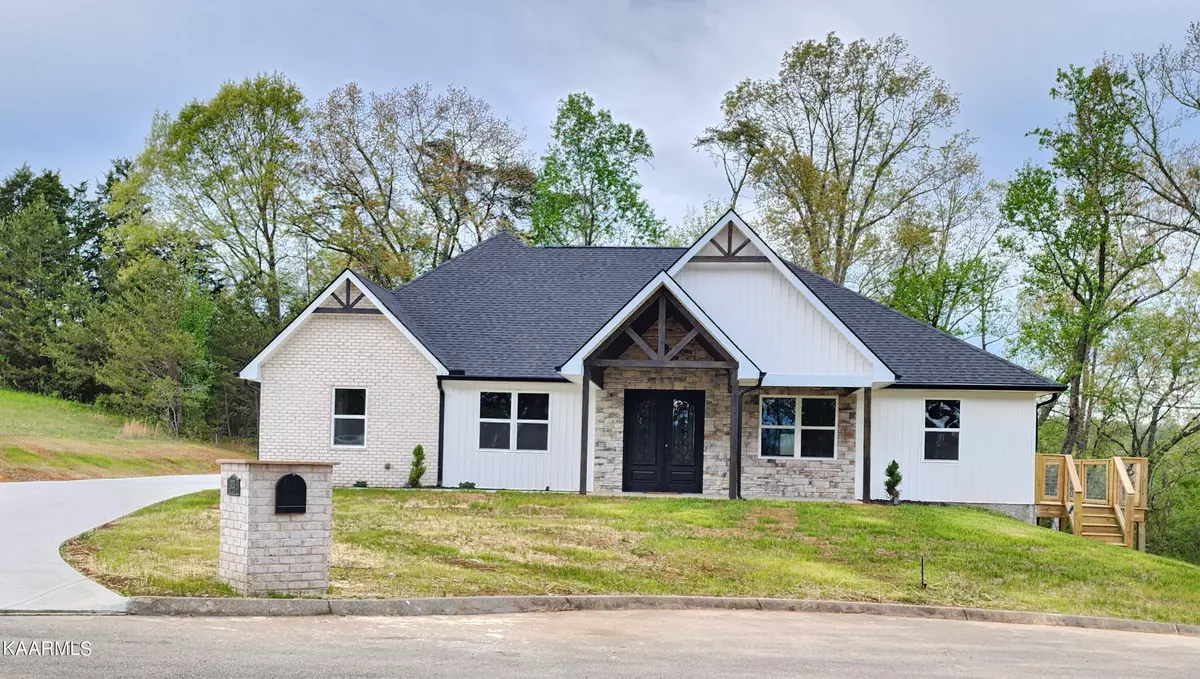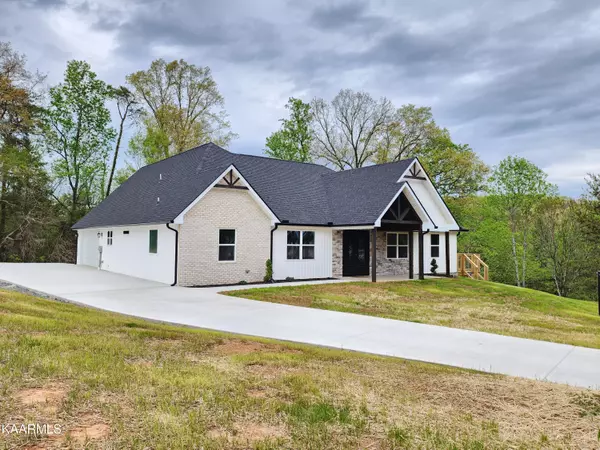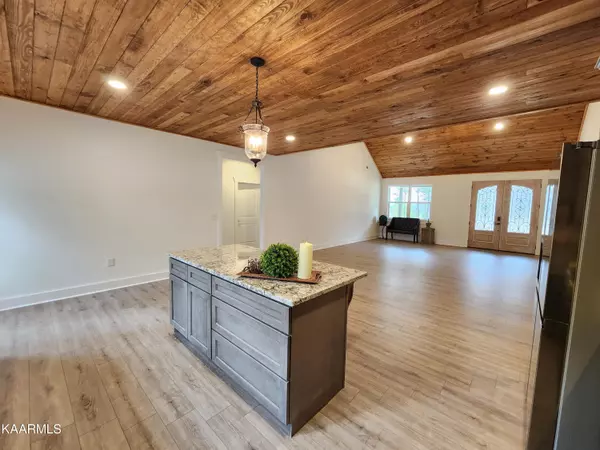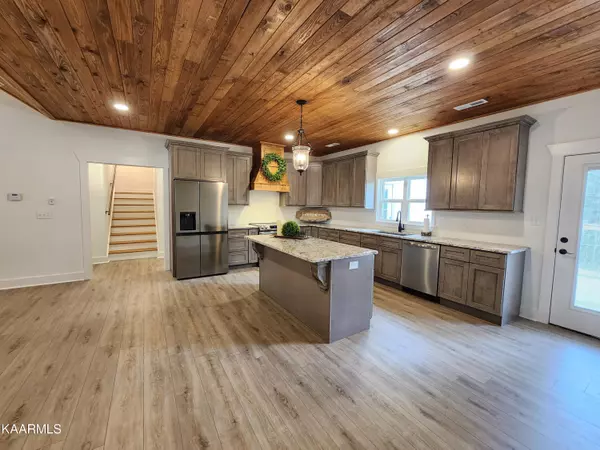$705,000
$789,900
10.7%For more information regarding the value of a property, please contact us for a free consultation.
323 Eagle Claw Ln LN Dandridge, TN 37725
3 Beds
4 Baths
3,790 SqFt
Key Details
Sold Price $705,000
Property Type Single Family Home
Sub Type Residential
Listing Status Sold
Purchase Type For Sale
Square Footage 3,790 sqft
Price per Sqft $186
Subdivision Eagle View
MLS Listing ID 1217296
Sold Date 05/19/23
Style Other
Bedrooms 3
Full Baths 3
Half Baths 1
Originating Board East Tennessee REALTORS® MLS
Year Built 2023
Lot Size 0.920 Acres
Acres 0.92
Lot Dimensions 124.9x280.24 IRR
Property Description
What a beautiful lake view! This is truly a forever home. Built with one level living in mind and has wheel chair accessibility throughout. This Smart Home provides ease, comfort, and ample space to spread out with family and friends. With 3 bedrooms, 3 and 1/2 baths plus a huge bonus room with closet for extra room or game room, you have plenty of space to spread out. There is a gorgeous walk in shower in the large owner's suite, with an extra room that would make a great nursery, office or a massive closet. Is there a chef in the house? There is a very spacious kitchen that has lots of room to prep and entertain while overlooking the living room with it's gorgeous cathedral ceilings. There is an oversized heated/cooled garage that leads onto the wrap around porch that would be great for grilling and relaxing.
Location
State TN
County Jefferson County - 26
Area 0.92
Rooms
Family Room Yes
Other Rooms Addl Living Quarter, Office, Family Room, Mstr Bedroom Main Level
Basement Slab
Dining Room Other
Interior
Interior Features Cathedral Ceiling(s), Island in Kitchen, Pantry, Walk-In Closet(s)
Heating Central, Heat Pump, Other
Cooling Central Cooling
Flooring Vinyl, Tile, Other
Fireplaces Type None
Fireplace No
Appliance Other, Dishwasher, Smoke Detector, Refrigerator
Heat Source Central, Heat Pump, Other
Exterior
Exterior Feature Windows - Vinyl, Windows - Insulated, Deck
Parking Features Garage Door Opener, Main Level
Garage Spaces 2.0
Garage Description Garage Door Opener, Main Level
View Mountain View, Country Setting, Wooded, Lake
Total Parking Spaces 2
Garage Yes
Building
Lot Description Cul-De-Sac, Wooded, Level
Faces GPS Friendly: Take Exit 412 for Deep Springs Rd. 0.3 miles. Turn right onto Deep Springs Rd. 2.9 miles. Turn left onto TN-139 E 0.8 miles. Turn left onto Eagle View Drive, Go up the hill and turn right, turn right onto Eagle Claw Ln., house is at the end.
Sewer Septic Tank
Water Public
Architectural Style Other
Structure Type Stucco,Stone,Vinyl Siding,Brick,Block,Frame
Schools
Middle Schools Maury
High Schools Jefferson County
Others
Restrictions Yes
Tax ID 028.00
Read Less
Want to know what your home might be worth? Contact us for a FREE valuation!

Our team is ready to help you sell your home for the highest possible price ASAP

GET MORE INFORMATION





