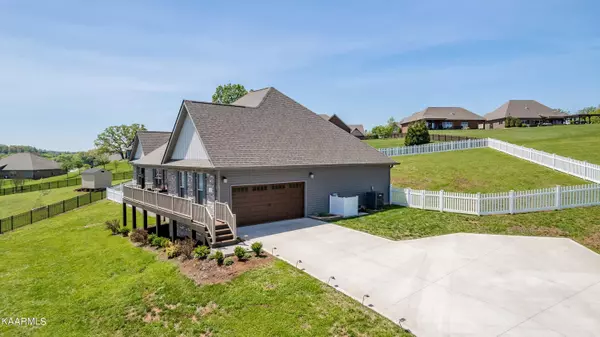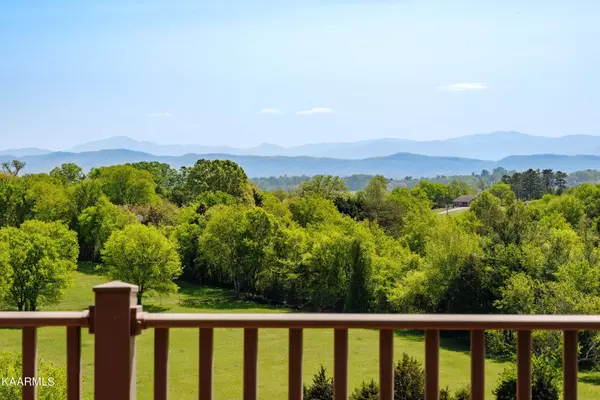$505,000
$524,900
3.8%For more information regarding the value of a property, please contact us for a free consultation.
1429 Sally View DR Friendsville, TN 37737
3 Beds
2 Baths
2,148 SqFt
Key Details
Sold Price $505,000
Property Type Single Family Home
Sub Type Residential
Listing Status Sold
Purchase Type For Sale
Square Footage 2,148 sqft
Price per Sqft $235
Subdivision Montgomery Farms
MLS Listing ID 1224330
Sold Date 05/26/23
Style Traditional
Bedrooms 3
Full Baths 2
Originating Board East Tennessee REALTORS® MLS
Year Built 2020
Lot Size 0.680 Acres
Acres 0.68
Lot Dimensions 150x200x150x199
Property Description
Wow! The Extraordinary Mountain Views can be enjoyed from the large covered front porch, the main living area, the kitchen and two of the bedrooms. This stunning 3bd/2ba+Office/Den home boasts wonderful outdoor porches in front and back, a bright, open living space and designer upgrades throughout. The home lives large with an enormous primary suite, 2 large additional large bedrooms, and a huge office/den with closet. Upgrades include: a gorgeous open kitchen, granite tops, glass tile back-splash, upgraded cabinets, pantry with pull out drawers, custom lighting, beamed ceilings, LVP flooring throughout, wide molding, stone fireplace, and so much more. There is a spacious 2.5 car garage and the home is situated on a large 0.68 acre lot with a fully fenced backyard. Great location close to Maryville and Alcoa with easy convenience to Knoxville and the Airport.
Location
State TN
County Blount County - 28
Area 0.68
Rooms
Other Rooms LaundryUtility, Bedroom Main Level, Mstr Bedroom Main Level
Basement Crawl Space
Dining Room Breakfast Bar
Interior
Interior Features Island in Kitchen, Walk-In Closet(s), Breakfast Bar, Eat-in Kitchen
Heating Central, Heat Pump, Electric
Cooling Central Cooling, Ceiling Fan(s)
Flooring Vinyl
Fireplaces Number 1
Fireplaces Type Stone, Gas Log
Fireplace Yes
Appliance Dishwasher, Disposal, Smoke Detector, Self Cleaning Oven, Refrigerator, Microwave
Heat Source Central, Heat Pump, Electric
Laundry true
Exterior
Exterior Feature Windows - Vinyl, Fenced - Yard, Porch - Covered
Parking Features Attached, Side/Rear Entry, Main Level
Garage Spaces 2.5
Garage Description Attached, SideRear Entry, Main Level, Attached
View Mountain View, Country Setting
Total Parking Spaces 2
Garage Yes
Building
Lot Description Rolling Slope
Faces 321 to William Blount Dr. to right on Big Springs Rd to Montgomery Farms Dr. to right on Sally View to house on left. SOP
Sewer Septic Tank
Water Public
Architectural Style Traditional
Structure Type Vinyl Siding,Brick,Frame
Others
Restrictions Yes
Tax ID 056P A 058.00
Energy Description Electric
Read Less
Want to know what your home might be worth? Contact us for a FREE valuation!

Our team is ready to help you sell your home for the highest possible price ASAP

GET MORE INFORMATION





