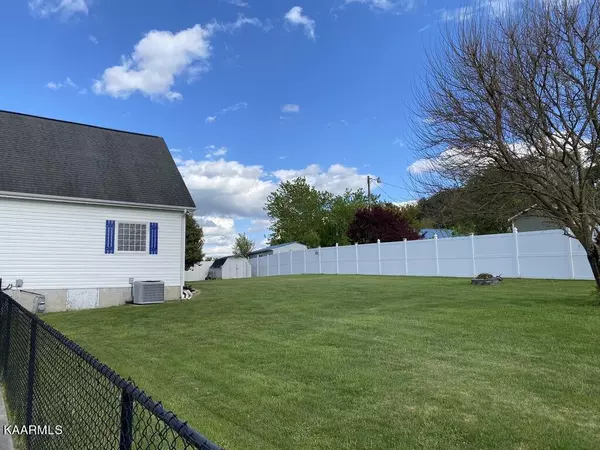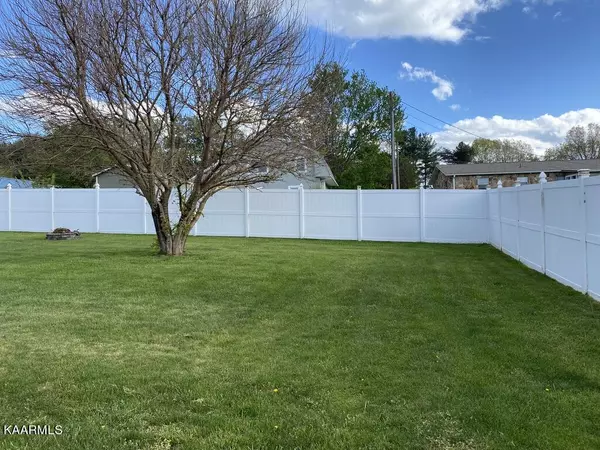$425,000
$424,900
For more information regarding the value of a property, please contact us for a free consultation.
303 Kearney Dr Crossville, TN 38555
3 Beds
4 Baths
2,940 SqFt
Key Details
Sold Price $425,000
Property Type Single Family Home
Sub Type Residential
Listing Status Sold
Purchase Type For Sale
Square Footage 2,940 sqft
Price per Sqft $144
Subdivision Shiloh
MLS Listing ID 1226168
Sold Date 05/30/23
Style Contemporary
Bedrooms 3
Full Baths 2
Half Baths 2
Originating Board East Tennessee REALTORS® MLS
Year Built 2006
Lot Size 0.610 Acres
Acres 0.61
Property Description
Beautiful home in a great neighborhood that has so much to offer! This 3 bedroom, 2 full bath, 2 partial bath, has vaulted ceilings, hardwood floors, and tile floors. Oversized master bedroom with trey ceiling and new hardwood floor. Master en suite with jacuzzi tub, extra large, tiled, walk in shower, with double shower heads. Walk in closet in master. Large bonus room upstairs with partial bath. Projector in bonus room, with electric screen and surround sound. Oversized two car garage with new garage door opener. This home has two attic spaces with lighting. Outdoor covered concrete patio that's great for grilling and entertaining. Fully fenced in backyard with 2/3 being privacy fence. There is the opportunity for a VA assumable loan for veterans who qualify. This one won't last long!!
Location
State TN
County Cumberland County - 34
Area 0.61
Rooms
Other Rooms LaundryUtility, Mstr Bedroom Main Level
Basement Crawl Space
Interior
Interior Features Cathedral Ceiling(s), Walk-In Closet(s)
Heating Central, Heat Pump, Natural Gas, Electric
Cooling Central Cooling
Flooring Hardwood, Tile
Fireplaces Number 1
Fireplaces Type Gas Log
Fireplace Yes
Appliance Dishwasher, Dryer, Gas Stove, Refrigerator, Microwave, Washer
Heat Source Central, Heat Pump, Natural Gas, Electric
Laundry true
Exterior
Exterior Feature Fence - Privacy, Patio, Fence - Chain
Parking Features Other
Garage Spaces 2.0
Porch true
Total Parking Spaces 2
Garage Yes
Building
Faces From Cumberland County Justice Center, Turn left onto S Main St, Turn left onto Elmo Dr, Slight left onto W Adams St, 2.1 miles turn right onto Kearney Dr. Go through four way stop, house is on left. See sign.
Sewer Septic Tank
Water Public
Architectural Style Contemporary
Additional Building Storage
Structure Type Aluminum Siding,Frame
Others
Restrictions Yes
Tax ID 023
Energy Description Electric, Gas(Natural)
Read Less
Want to know what your home might be worth? Contact us for a FREE valuation!

Our team is ready to help you sell your home for the highest possible price ASAP

GET MORE INFORMATION





