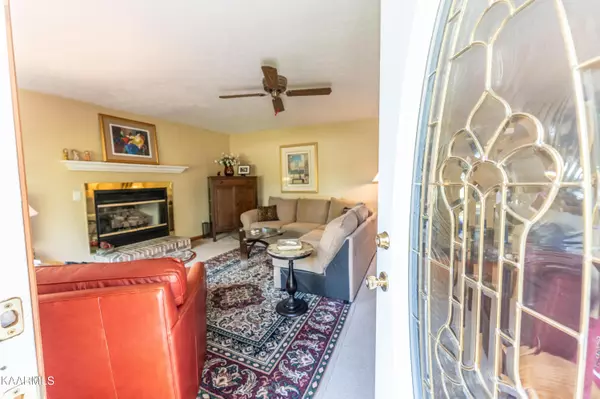$230,000
$225,000
2.2%For more information regarding the value of a property, please contact us for a free consultation.
365 Lakeview DR Crossville, TN 38558
3 Beds
2 Baths
1,356 SqFt
Key Details
Sold Price $230,000
Property Type Single Family Home
Sub Type Residential
Listing Status Sold
Purchase Type For Sale
Square Footage 1,356 sqft
Price per Sqft $169
Subdivision Lake Catherine
MLS Listing ID 1225164
Sold Date 06/08/23
Style Traditional
Bedrooms 3
Full Baths 2
HOA Fees $85/mo
Originating Board East Tennessee REALTORS® MLS
Year Built 1983
Lot Size 10,890 Sqft
Acres 0.25
Lot Dimensions 75 X 140
Property Description
''Welcome Home'' This 1356 sq ft mid century treasure has been lovingly remodeled and maintained. Located in the Fairfield Glade Resort Community offering all of its amenities and charm. Entering you step onto wool wall to wall carpeting and a natural gas fireplace; laminate flooring in the hallway and kitchen/dining area; with a chef ready kitchen equipped with maple custom dovetailed cabinetry and Dacor Double Ovens and Natural Gas Stove Top, complete with its own gas shut off under the cabinet when the ''littles'' come visit; A shower was added to the Master Bath area; windows have been replaced; deck is off of the kitchen/dining area with a wooded backyard for privacy; an oversized shed grandfathered into the community has electricity. Could be a shop, an office, a gym, or just storage. ''Come On Home'' buyer to verify information before making an informed offer.
Location
State TN
County Cumberland County - 34
Area 0.25
Rooms
Other Rooms LaundryUtility, Workshop, Bedroom Main Level, Extra Storage, Great Room, Mstr Bedroom Main Level
Basement Crawl Space
Dining Room Breakfast Bar
Interior
Interior Features Island in Kitchen, Breakfast Bar, Eat-in Kitchen
Heating Central, Forced Air, Natural Gas, Electric
Cooling Central Cooling, Ceiling Fan(s)
Flooring Laminate, Carpet, Vinyl
Fireplaces Number 1
Fireplaces Type Insert, Gas Log
Fireplace Yes
Appliance Dishwasher, Disposal, Dryer, Self Cleaning Oven, Security Alarm, Refrigerator, Microwave, Washer
Heat Source Central, Forced Air, Natural Gas, Electric
Laundry true
Exterior
Exterior Feature Windows - Insulated, Deck
Parking Features Carport, Main Level, Off-Street Parking
Carport Spaces 1
Garage Description Carport, Main Level, Off-Street Parking
Pool true
Amenities Available Clubhouse, Golf Course, Playground, Recreation Facilities, Security, Pool, Tennis Court(s), Other
View Country Setting, Wooded
Garage No
Building
Lot Description Lake Access, Wooded, Golf Community, Level
Faces Turn onto Lakeview Drive off of Peavine Rd; Home on the left; Sign on Property
Sewer Septic Tank
Water Public
Architectural Style Traditional
Additional Building Storage, Workshop
Structure Type Vinyl Siding,Brick,Frame
Schools
High Schools Stone Memorial
Others
HOA Fee Include Fire Protection,Trash,Some Amenities,Water
Restrictions Yes
Tax ID 077G B 008.00
Energy Description Electric, Gas(Natural)
Read Less
Want to know what your home might be worth? Contact us for a FREE valuation!

Our team is ready to help you sell your home for the highest possible price ASAP

GET MORE INFORMATION





