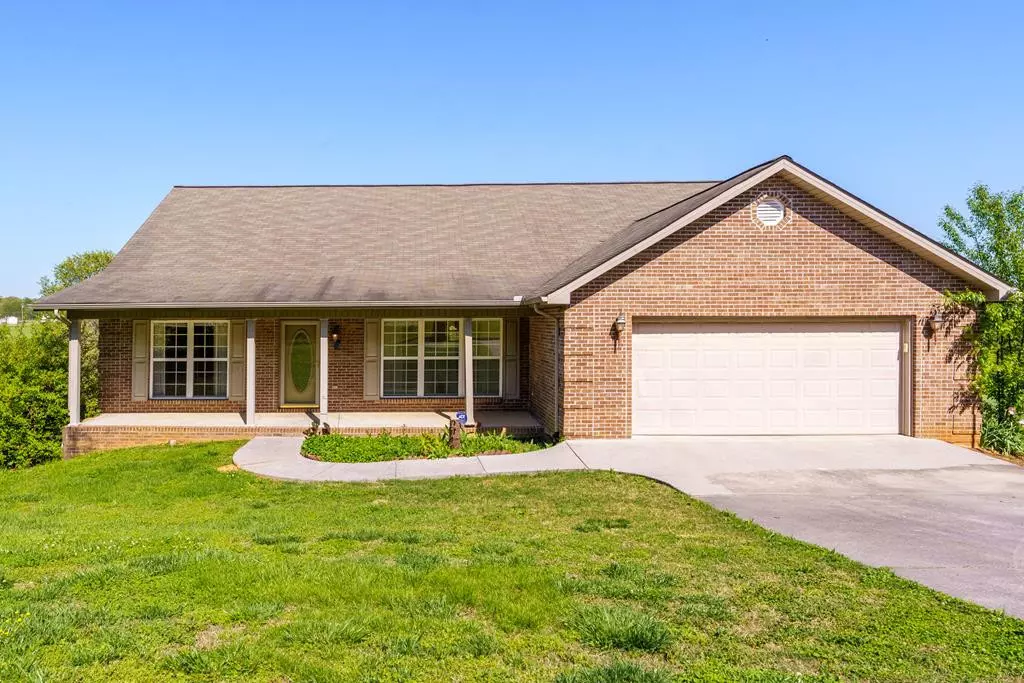$424,200
$460,000
7.8%For more information regarding the value of a property, please contact us for a free consultation.
5623 J Riley West RD Greenback, TN 37742
3 Beds
1 Bath
3,848 SqFt
Key Details
Sold Price $424,200
Property Type Single Family Home
Sub Type Single Family Residence
Listing Status Sold
Purchase Type For Sale
Square Footage 3,848 sqft
Price per Sqft $110
MLS Listing ID 256843
Sold Date 06/09/23
Style Contemporary
Bedrooms 3
Full Baths 1
HOA Y/N No
Abv Grd Liv Area 2,178
Originating Board Great Smoky Mountains Association of REALTORS®
Year Built 2003
Annual Tax Amount $1,645
Tax Year 2020
Lot Size 0.830 Acres
Acres 0.83
Property Description
This is a rewrite of the ad for 5623 J Riley West Rd, Greenback, TN 37742. There were some errors and awkward sentences in the original. If it's possible, I would prefer the below wording be used in the ad for our house. Thanks. This beautiful All Brick Home boasts over 3800 sq ft with a spacious Basement and Ranch-Style living. Located on almost an Acre of land, this property offers a private setting with stunning mountain views. Enter into the vaulted ceiling living room, w/gas log fireplace which is great for large family gatherings. Enjoy the nicely sized eat in kitchen which steps out to the new deck overlooking the beautiful landscape and large country like back yard. It's awesome for grilling and entertaining with beautiful mountain & farm views. With a split bedroom layout, the primary suite is a private retreat with a luxurious ensuite bathroom which includes a jetted tub, walk in shower and walk-in closet. Two additional bedrooms are located on the opposite end of the home, providing privacy and flexibility for a variety of living arrangements. The lower level features an extended family living floor plan with ten foot ceilings. The large family room is perfect for hosting guests or using as a media room. There is a fourth bedroom and full bathroom. Additionally, there is a crafts room and an extra office and plenty of extra storage. The one car garage offers more storage space to complete the lower level with a two car garage on the main level. This is a rare opportunity to own a spacious home with a picturesque country setting. Enjoy peaceful country living while being less than 20 minutes from dining, shopping, and parks of downtown Maryville! Less than 10 minutes to local hiking/biking trails and close to the Great Smoky Mountains, McGee Tyson Airport, and boat launches and marinas. Easy access to Hwy 411. Don't miss out on the chance to make this beautiful property your own.
Location
State TN
County Blount
Zoning R-1
Direction foothills mall Dr to Morganton Rd 8 miles to (R) on Maple Ln (L) on J Riley West Rd stay to (L) to house on (L)
Rooms
Basement Basement, Finished
Interior
Heating Central, Forced Air
Cooling Central Air
Fireplaces Type Factory Built, Gas Log
Fireplace Yes
Appliance Dishwasher, Disposal, Gas Range, Microwave, Refrigerator
Exterior
Garage Spaces 3.0
Fence Fenced
Waterfront No
Roof Type Composition
Street Surface Paved
Porch Deck
Road Frontage County Road
Garage Yes
Building
Lot Description Level
Sewer Septic Tank
Water Public
Architectural Style Contemporary
Structure Type Brick,Frame
Others
Security Features Smoke Detector(s)
Acceptable Financing Cash, Conventional
Listing Terms Cash, Conventional
Read Less
Want to know what your home might be worth? Contact us for a FREE valuation!

Our team is ready to help you sell your home for the highest possible price ASAP

GET MORE INFORMATION





