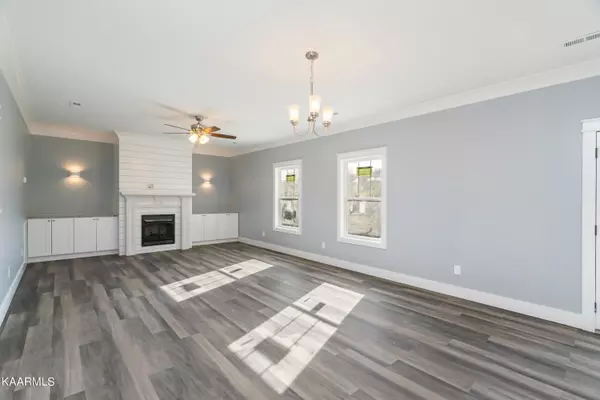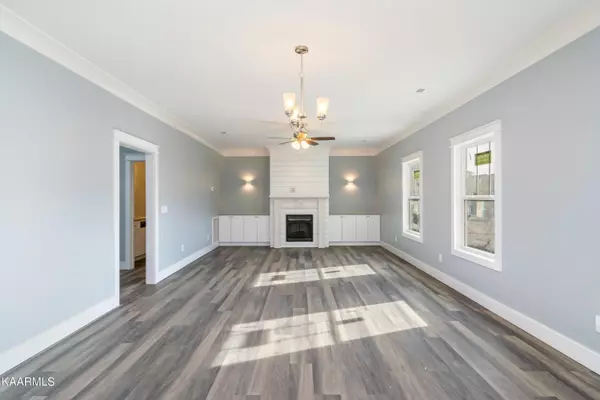$540,500
$549,900
1.7%For more information regarding the value of a property, please contact us for a free consultation.
1099 Thomas Woods WAY Lenoir City, TN 37772
3 Beds
3 Baths
2,783 SqFt
Key Details
Sold Price $540,500
Property Type Single Family Home
Sub Type Residential
Listing Status Sold
Purchase Type For Sale
Square Footage 2,783 sqft
Price per Sqft $194
Subdivision Thomas Woods
MLS Listing ID 1221491
Sold Date 06/26/23
Style Craftsman,Traditional
Bedrooms 3
Full Baths 2
Half Baths 1
HOA Fees $25/ann
Originating Board East Tennessee REALTORS® MLS
Year Built 2023
Lot Size 1.210 Acres
Acres 1.21
Property Description
NEW CONSTRUCTION. This beautiful home sits on a large lot (comes w/ neighboring 0.62 acre lot, which contains reserve drain field & is suitable for a garden, RV/boat parking, or play area). House features a covered front porch, side-entrance garage, Hardie Plank, brick, & stone siding. Main level offers a grand open concept where the informal dining area divides the living room with stone fireplace & the kitchen. The kitchen features granite tops, tile backsplash, island with seating, walk-in pantry & a Butlers Pantry leading you to the formal dining room. Appliances include a refrigerator, premium gas range, dishwasher, microwave, & tankless water heater. Mudroom with drop zone leads to the garage & powder room. The back porch leads to a beautiful sitting area made of pavers, where you can enjoy a cozy fire in your custom fire pit. Upstairs, French doors welcome you in to the master suite with large bathroom including a walk-in shower, soaker tub, large double vanity, & massive closet. 2 more bedrooms, full bathroom, & laundry room with sink & plenty of cabinet/countertop space. This home is a MUST SEE.
Location
State TN
County Loudon County - 32
Area 1.21
Rooms
Family Room Yes
Other Rooms LaundryUtility, Great Room, Family Room
Basement Crawl Space
Dining Room Breakfast Bar, Eat-in Kitchen, Formal Dining Area
Interior
Interior Features Island in Kitchen, Pantry, Walk-In Closet(s), Breakfast Bar, Eat-in Kitchen
Heating Central, Natural Gas, Electric
Cooling Central Cooling
Flooring Laminate, Vinyl
Fireplaces Number 1
Fireplaces Type Gas Log
Fireplace Yes
Appliance Dishwasher, Disposal, Gas Stove, Tankless Wtr Htr, Smoke Detector, Refrigerator, Microwave
Heat Source Central, Natural Gas, Electric
Laundry true
Exterior
Exterior Feature Windows - Vinyl, Windows - Insulated, Patio, Porch - Covered, Prof Landscaped, Deck
Garage Garage Door Opener, Other, Attached, Side/Rear Entry, Main Level
Garage Spaces 2.0
Garage Description Attached, SideRear Entry, Garage Door Opener, Main Level, Attached
View Country Setting
Porch true
Total Parking Spaces 2
Garage Yes
Building
Faces US - Hwy11 South, Left on Muddy Creek Rd. Right on Old Midway Rd. Left on Thomas Woods Way. Property on Left. Sign on property.
Sewer Septic Tank
Water Public
Architectural Style Craftsman, Traditional
Structure Type Fiber Cement,Stone,Brick,Frame
Schools
Middle Schools Lenoir City
High Schools Loudon
Others
Restrictions Yes
Tax ID 016G E 001.00
Energy Description Electric, Gas(Natural)
Read Less
Want to know what your home might be worth? Contact us for a FREE valuation!

Our team is ready to help you sell your home for the highest possible price ASAP

GET MORE INFORMATION





