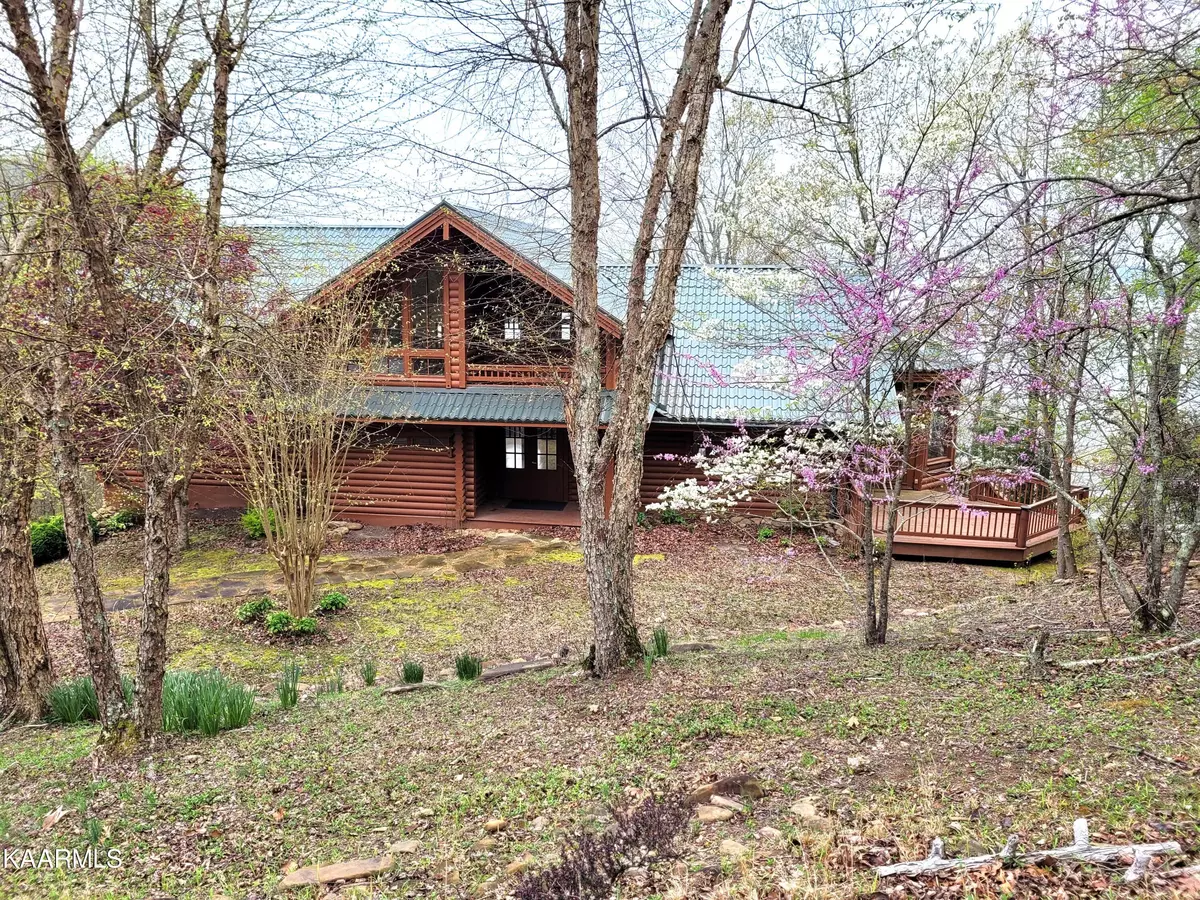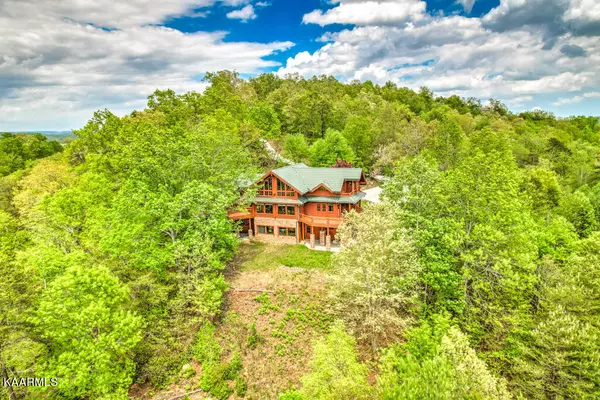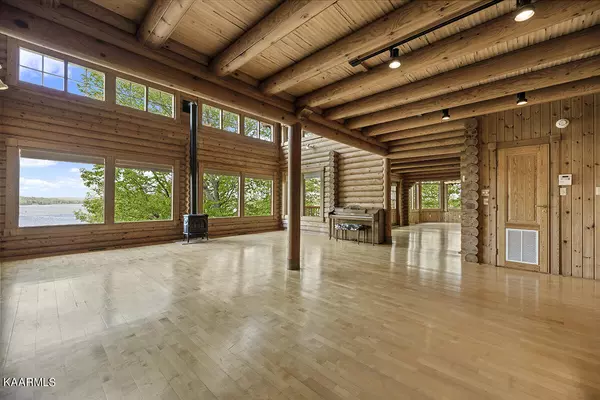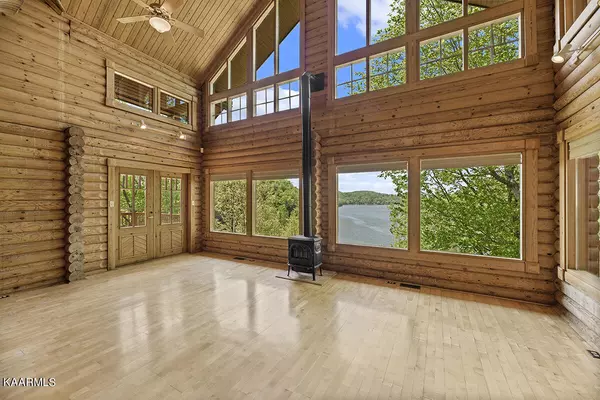$1,115,000
$1,215,300
8.3%For more information regarding the value of a property, please contact us for a free consultation.
701 Irwinton DR Ten Mile, TN 37880
2 Beds
3 Baths
2,575 SqFt
Key Details
Sold Price $1,115,000
Property Type Single Family Home
Sub Type Residential
Listing Status Sold
Purchase Type For Sale
Square Footage 2,575 sqft
Price per Sqft $433
Subdivision Irwinton Shores
MLS Listing ID 1226816
Sold Date 06/30/23
Style Log
Bedrooms 2
Full Baths 2
Half Baths 1
Originating Board East Tennessee REALTORS® MLS
Year Built 1998
Lot Size 12.500 Acres
Acres 12.5
Property Sub-Type Residential
Property Description
Remarkable 12.5 acre estate on Watts Bar w/ spectacular lake and mountain views and over 1,200 ft of shoreline between 2 coves on main channel. Drive through the beautiful wrought iron security gate with stacked stone posts and down the long, wooded drive to unique Honka of Finland log home built with rustic resort charm. You'll find soaring ceilings and huge main floor windows w/ 5 decks to enjoy panoramic views of the water and mountains. Main floor owner's suite with deck walk-out plus ensuite bath w/ shower & jetted tub. Kitchen w/ island & adjoining sitting room open to living & dining rooms to the left and right. 2nd bed & bath + loft area upstairs. Additional (uncounted) 1,700 sq ft unfinished lower level with walkouts to two patios. 2-level boat dock on year-round deep water for family fun at water's edge w/ stunning sunset views at happy hour. This retreat offers a priceless lake-life experience, yet only about 40 minutes to Turkey Creek. New main floor HVAC in 2022 and double wall oven in 2021.
Location
State TN
County Roane County - 31
Area 12.5
Rooms
Family Room Yes
Other Rooms LaundryUtility, Breakfast Room, Great Room, Family Room, Mstr Bedroom Main Level
Basement Plumbed, Unfinished, Walkout
Dining Room Breakfast Room
Interior
Interior Features Cathedral Ceiling(s), Island in Kitchen
Heating Forced Air, Heat Pump, Propane, Zoned, Electric
Cooling Central Cooling, Ceiling Fan(s), Zoned
Flooring Hardwood, Tile
Fireplaces Number 1
Fireplaces Type Gas Log
Fireplace Yes
Appliance Dishwasher, Disposal, Gas Stove, Smoke Detector, Self Cleaning Oven, Security Alarm, Refrigerator
Heat Source Forced Air, Heat Pump, Propane, Zoned, Electric
Laundry true
Exterior
Exterior Feature TV Antenna, Windows - Wood, Windows - Storm, Patio, Porch - Covered, Deck, Doors - Storm, Dock
Parking Features Off-Street Parking
Garage Description Off-Street Parking
View Mountain View, Wooded, Lake
Porch true
Garage No
Building
Lot Description Waterfront Access, Lakefront, Lake Access, Irregular Lot, Rolling Slope
Faces Follow I-40 to TN-58 S/N Kentucky St, Exit 352 in Kingston. After exit, turn right onto 58 S and continue through Kingston, approx. 4.5 miles to Right on Rt 304 S (River Rd.) (top of hill, where merge lane ends) Continue on Rt 304 (River Rd.) approx. 9 miles to Irwinton Shores entrance (just past Renfro's store with vintage Esso sign) Continue on Irwinton Dr. approx. 1 mile. Property is on left, after going up hill and sharp right in road. Green street address sign and iron gate with stone columns. Drive all the way to the house at end of driveway (gravel at top, paved at bottom)
Sewer Septic Tank
Water Public
Architectural Style Log
Structure Type Wood Siding,Log
Schools
Middle Schools Midway
High Schools Midway
Others
Restrictions No
Tax ID 104 005.00
Energy Description Electric, Propane
Acceptable Financing New Loan, Cash, Conventional
Listing Terms New Loan, Cash, Conventional
Read Less
Want to know what your home might be worth? Contact us for a FREE valuation!

Our team is ready to help you sell your home for the highest possible price ASAP
GET MORE INFORMATION





