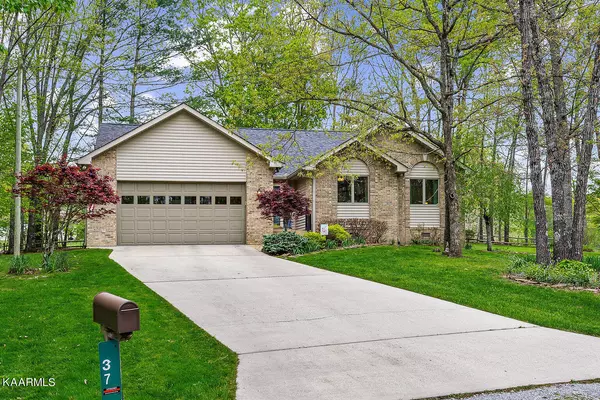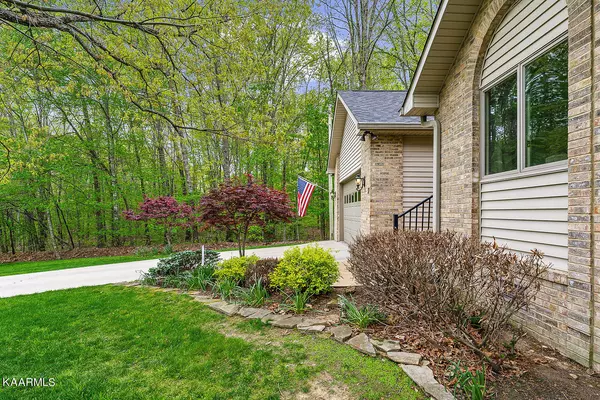$383,000
$383,000
For more information regarding the value of a property, please contact us for a free consultation.
37 Clinebrook DR Crossville, TN 38558
2 Beds
2 Baths
1,691 SqFt
Key Details
Sold Price $383,000
Property Type Single Family Home
Sub Type Residential
Listing Status Sold
Purchase Type For Sale
Square Footage 1,691 sqft
Price per Sqft $226
Subdivision Dorchester
MLS Listing ID 1225171
Sold Date 07/06/23
Style Traditional
Bedrooms 2
Full Baths 2
HOA Fees $82/mo
Originating Board East Tennessee REALTORS® MLS
Year Built 1993
Lot Size 0.350 Acres
Acres 0.35
Lot Dimensions 38x165x157x150
Property Description
IMPRESSIVE GOLF FRONT HOME! Enter into the foyer and get drawn into the large, 23' x 15' Living Room with cathedral ceilings, corner gas fireplace, 2 sky lights and amazing view of the 5th hole of Dorchester Golf Course. The kitchen features new stainless steel appliances, bar and breakfast nook with sliding doors leading out to the screened in 3 seasons room. The new, extra large, 28'x12' Trex Deck gives ample space to watch golfers pass by as you enjoy the incredible view of the fairway, water hazard and green. Master suite has a large bay window looking out to the golf course, and the master bath features a walk in shower and walk in closet. The guest bedroom and office/craft room/3rd bedroom share a full bath. Additional storage is available in the partially encapsulated crawl space with dehumidifier. HVAC is 8 years old and has a transferable maintenance agreement. Roof is 5 years old with 30 year shingles. Hot water heater is 2 years old. Home is listed as 2 bedrooms due to septic system. See all updates in ''documents''. This home is a must see!!!
Location
State TN
County Cumberland County - 34
Area 0.35
Rooms
Other Rooms DenStudy, Sunroom, Breakfast Room
Basement Crawl Space, Crawl Space Sealed
Dining Room Formal Dining Area, Breakfast Room
Interior
Interior Features Cathedral Ceiling(s), Pantry, Walk-In Closet(s)
Heating Heat Pump, Propane
Cooling Central Cooling
Flooring Carpet, Hardwood, Tile
Fireplaces Number 1
Fireplaces Type Brick, Gas Log
Fireplace Yes
Window Features Drapes
Appliance Dishwasher, Disposal, Smoke Detector, Refrigerator, Microwave
Heat Source Heat Pump, Propane
Exterior
Exterior Feature Windows - Vinyl, Patio, Porch - Screened, Deck
Parking Features Garage Door Opener, Attached
Garage Spaces 2.0
Garage Description Attached, Garage Door Opener, Attached
Pool true
Amenities Available Clubhouse, Golf Course, Playground, Recreation Facilities, Security, Pool, Tennis Court(s)
View Golf Course
Porch true
Total Parking Spaces 2
Garage Yes
Building
Lot Description Cul-De-Sac, Pond, Golf Course Front, Irregular Lot, Level
Faces Peavine Rd to right on Westchester for 2.4 miles. Turn right on Malvern for 0.3 miles. Turn right on Clinebrook Dr. Home at the end of the cul-de-sac.
Sewer Septic Tank
Water Public
Architectural Style Traditional
Structure Type Vinyl Siding,Brick,Frame
Schools
High Schools Stone Memorial
Others
HOA Fee Include Fire Protection,Trash,Security,Some Amenities
Restrictions Yes
Tax ID 090M A 016.00
Energy Description Propane
Acceptable Financing New Loan, Cash, Conventional
Listing Terms New Loan, Cash, Conventional
Read Less
Want to know what your home might be worth? Contact us for a FREE valuation!

Our team is ready to help you sell your home for the highest possible price ASAP

GET MORE INFORMATION





