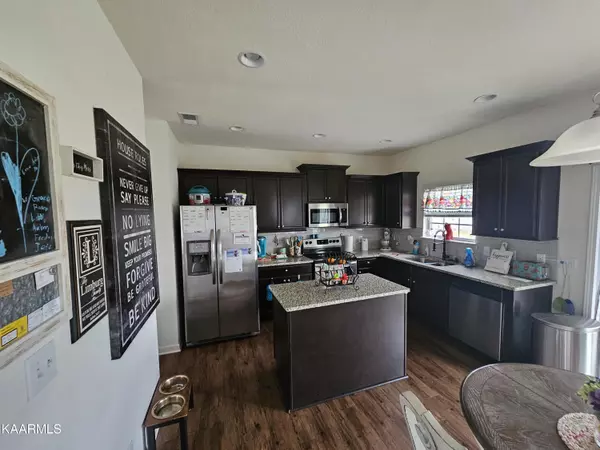$390,000
$399,900
2.5%For more information regarding the value of a property, please contact us for a free consultation.
112 Mandy LN Lenoir City, TN 37772
3 Beds
3 Baths
2,231 SqFt
Key Details
Sold Price $390,000
Property Type Single Family Home
Sub Type Residential
Listing Status Sold
Purchase Type For Sale
Square Footage 2,231 sqft
Price per Sqft $174
Subdivision Emilys Landing Ph 1
MLS Listing ID 1229501
Sold Date 07/18/23
Style Traditional
Bedrooms 3
Full Baths 2
Half Baths 1
Originating Board East Tennessee REALTORS® MLS
Year Built 2018
Lot Size 0.400 Acres
Acres 0.4
Property Description
LOCATION LOCATION LOCATION...Popular Pinehurst floor plan in Emilys Landing Subd... with formal dining room, large pantry, and kitchen w/island that overlooks great room. This home is only 5 years old! fenced in yard, home is just minutes from the Fort Loudon Marina. Main level features a very Spacious Kitchen with a Large Island, Granite Counter Tops, Tile Backsplash and Stainless Steel Appliances. The Formal Dining Area is perfect for gatherings of any kind. Upstairs you will find the Gigantic Master Suite with Cathedral Ceilings and a Huge Walk-In Closet located off of the Master Bath area. Additional 2 Bedrooms and a room top of steps also can be used as extra room . Large Fenced In Back Yard Perfect for Children or Pets..
Location
State TN
County Loudon County - 32
Area 0.4
Rooms
Family Room Yes
Other Rooms LaundryUtility, Extra Storage, Family Room
Basement Slab
Dining Room Formal Dining Area
Interior
Interior Features Cathedral Ceiling(s), Island in Kitchen, Pantry, Walk-In Closet(s)
Heating Central, Electric
Cooling Central Cooling, Ceiling Fan(s)
Flooring Laminate, Carpet, Vinyl
Fireplaces Type Other
Fireplace No
Appliance Dishwasher, Disposal, Smoke Detector, Self Cleaning Oven, Refrigerator, Microwave
Heat Source Central, Electric
Laundry true
Exterior
Exterior Feature Windows - Vinyl, Fence - Wood, Patio, Porch - Covered
Garage Garage Door Opener, Attached, Main Level, Off-Street Parking
Garage Spaces 2.0
Garage Description Attached, Garage Door Opener, Main Level, Off-Street Parking, Attached
View Country Setting
Porch true
Total Parking Spaces 2
Garage Yes
Building
Lot Description Level
Faces I40 West; Exit 368 toward Chattanooga; Take Exit 81 toward Lenoir City/Oak Ridge; Turn Left onto US-321/TN 95; Straight on 321; Take a Left onto Allen Shore Dr - community on the right
Sewer Public Sewer
Water Public
Architectural Style Traditional
Structure Type Stone,Vinyl Siding,Shingle Shake,Frame
Others
Restrictions Yes
Tax ID 027G B 067.00
Energy Description Electric
Read Less
Want to know what your home might be worth? Contact us for a FREE valuation!

Our team is ready to help you sell your home for the highest possible price ASAP

GET MORE INFORMATION





