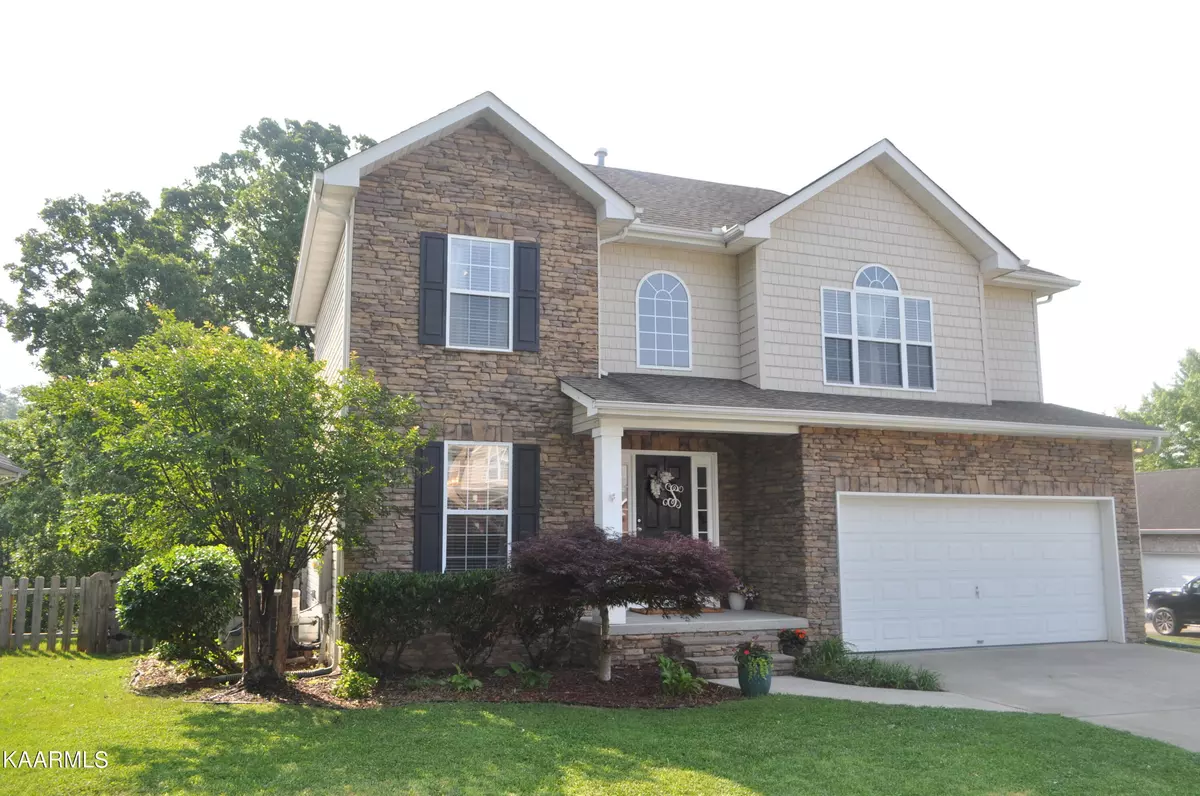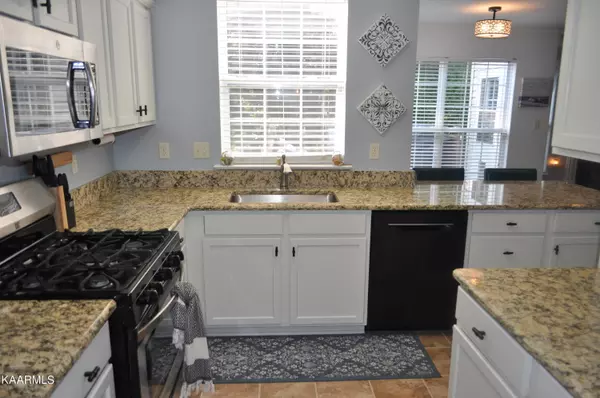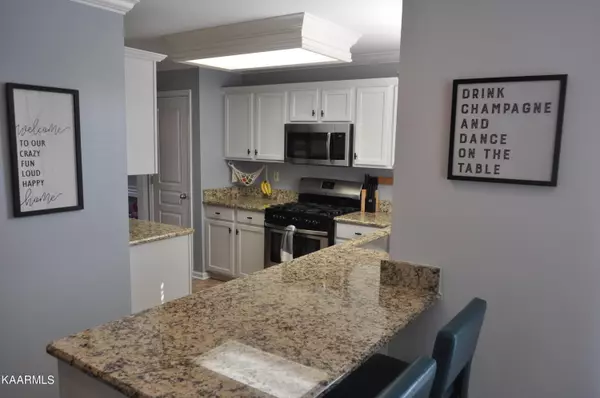$459,000
$459,000
For more information regarding the value of a property, please contact us for a free consultation.
10060 Madison Ridge LN Knoxville, TN 37922
3 Beds
3 Baths
2,056 SqFt
Key Details
Sold Price $459,000
Property Type Single Family Home
Sub Type Residential
Listing Status Sold
Purchase Type For Sale
Square Footage 2,056 sqft
Price per Sqft $223
Subdivision Madison Ridge Unit 1
MLS Listing ID 1228166
Sold Date 07/25/23
Style Traditional
Bedrooms 3
Full Baths 2
Half Baths 1
HOA Fees $10/ann
Originating Board East Tennessee REALTORS® MLS
Year Built 2003
Lot Size 10,018 Sqft
Acres 0.23
Lot Dimensions 71.8 x 144.45 x IRR
Property Description
PERFECT location in the heart of West Knoxville! This area has so many amenities including: Public Par 3 golf course, skate board park, Public tennis courts, Public boat launch, Marina, Boat Club, Restaurants, Ball parks, and Lake Loudon. This area also boasts some of the best schools in East Tennessee. This home features a spacious yard, Freshly refinished kitchen cabinets, Granite counter tops, Tankless water heater, Large bonus room, Fenced back yard and more. This adorable little slice of paradise is tucked away in the back of the neighborhood in a cul de sac. Come visit today ! Buyer to verify all information. Ring doorbell & Curtains do not convey.
Location
State TN
County Knox County - 1
Area 0.23
Rooms
Family Room Yes
Other Rooms LaundryUtility, Breakfast Room, Family Room
Basement Crawl Space
Dining Room Breakfast Bar, Formal Dining Area, Breakfast Room
Interior
Interior Features Pantry, Walk-In Closet(s), Breakfast Bar
Heating Central, Natural Gas, Electric
Cooling Central Cooling, Ceiling Fan(s)
Flooring Carpet, Hardwood, Tile
Fireplaces Number 1
Fireplaces Type Gas Log
Fireplace Yes
Appliance Dishwasher, Disposal, Gas Stove, Smoke Detector, Security Alarm, Refrigerator, Microwave
Heat Source Central, Natural Gas, Electric
Laundry true
Exterior
Exterior Feature Fenced - Yard, Porch - Covered, Deck
Parking Features Garage Door Opener, Attached, Main Level
Garage Spaces 2.0
Garage Description Attached, Garage Door Opener, Main Level, Attached
Amenities Available Other
Total Parking Spaces 2
Garage Yes
Building
Lot Description Cul-De-Sac
Faces West on Northshore. Turn RIGHT on Hart Rd. LEFT on Madison Ridge Lane. Home is on left in cul de sac at the end of the street
Sewer Public Sewer
Water Public
Architectural Style Traditional
Structure Type Stone,Vinyl Siding,Frame
Schools
Middle Schools West Valley
High Schools Bearden
Others
Restrictions Yes
Tax ID 154IL026
Energy Description Electric, Gas(Natural)
Read Less
Want to know what your home might be worth? Contact us for a FREE valuation!

Our team is ready to help you sell your home for the highest possible price ASAP

GET MORE INFORMATION





