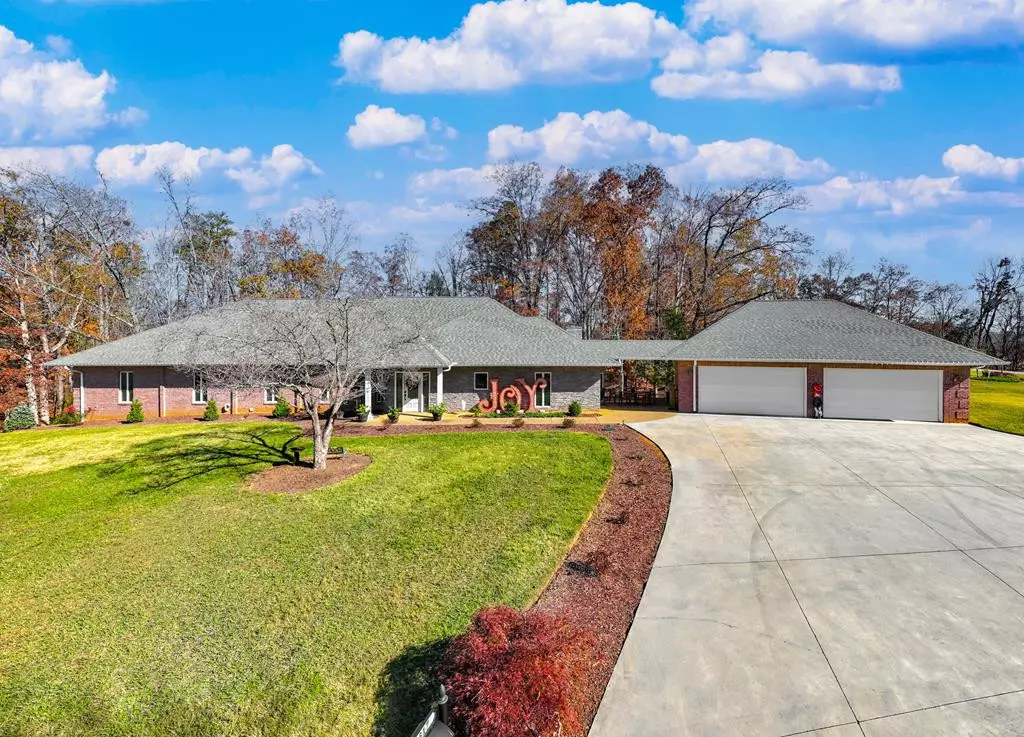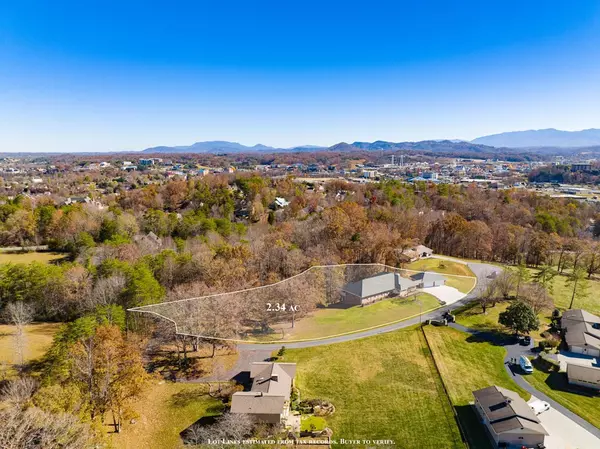$895,000
$899,950
0.6%For more information regarding the value of a property, please contact us for a free consultation.
1317 AMERICANA DR Pigeon Forge, TN 37863
4 Beds
3 Baths
3,464 SqFt
Key Details
Sold Price $895,000
Property Type Single Family Home
Sub Type Single Family Residence
Listing Status Sold
Purchase Type For Sale
Square Footage 3,464 sqft
Price per Sqft $258
Subdivision Americana Community
MLS Listing ID 254903
Sold Date 07/27/23
Style Country,Ranch
Bedrooms 4
Full Baths 3
HOA Y/N No
Abv Grd Liv Area 3,464
Originating Board Great Smoky Mountains Association of REALTORS®
Year Built 2003
Annual Tax Amount $2,923
Tax Year 2019
Lot Size 2.340 Acres
Acres 2.34
Property Description
Live your dream and lose your breath as you behold the enthralling views and savor the wooded privacy of this gorgeous 4 Bedroom, 3 Bath all brick basement rancher on 2.34 acres in an established Sevier County community. A dynamic exterior with tasteful landscaping and wide drive to double garages give your new home great visual appeal. Breathtaking mountain views of Bluff Mtn and Mt Leconte bring beauty to the everyday and there are plenty of outdoor spaces in which to soak in these majestic panoramas or sink into the secluded tranquility of this sensational location. Inside, feast your eyes on the grand vaulted great room nestled around the serene ambiance of a stone fireplace. The open concept living, dining, and kitchen areas all flow into one another with wood floors throughout, inviting any family to celebrate, gather and enjoy life. Bask in the generous space provided by each bedroom, all of which enjoy beautiful tray ceilings and direct access to the covered deck with wooded views. The unfinished basement is roughed in with framed walls for a media room, additional bedrooms, baths and family room in which to add an extra 3106sqft to your house once finished. Anderson windows, Choice Warranty house policy (good until 11/2023) and one of two HVAC units recently replaced ensure easy living. Love where you live! You will never want to leave with the vacation-at-home vibe of this stunning home that sits in perfect harmony with its surroundings. Call today to schedule your private tour. Square footage is estimated. Buyer to verify information.
Location
State TN
County Sevier
Zoning R-1
Direction Take Parkway towards Pigeon Forge; turn Right onto Henderson; turn Left onto Sharp Hollow Road; turn Left onto Battle Hill Road; turn Right onto Crestview Drive; then turn Left onto Americana. Sign on Property
Rooms
Basement Basement, Partially Finished, Walk-Out Access
Interior
Interior Features Cathedral Ceiling(s), Ceiling Fan(s), Great Room, Soaking Tub, Walk-In Closet(s)
Heating Central, Zoned
Cooling Central Air, Electric, Zoned
Flooring Wood
Fireplaces Number 1
Fireplaces Type Wood Burning
Fireplace Yes
Appliance Dishwasher, Disposal, Gas Range, Microwave, Range Hood, Refrigerator
Laundry Electric Dryer Hookup, Washer Hookup
Exterior
Exterior Feature Rain Gutters
Parking Features Driveway, Garage Door Opener, Paved
Garage Spaces 4.0
Pool Hot Tub
View Y/N Yes
View Mountain(s)
Roof Type Composition
Street Surface Paved
Porch Covered, Patio, Screened
Road Frontage County Road
Garage Yes
Building
Lot Description Wooded
Sewer Septic Tank
Water Public
Architectural Style Country, Ranch
Structure Type Block,Frame
Others
Security Features Security System,Smoke Detector(s)
Acceptable Financing Cash, Conventional
Listing Terms Cash, Conventional
Read Less
Want to know what your home might be worth? Contact us for a FREE valuation!

Our team is ready to help you sell your home for the highest possible price ASAP
GET MORE INFORMATION





