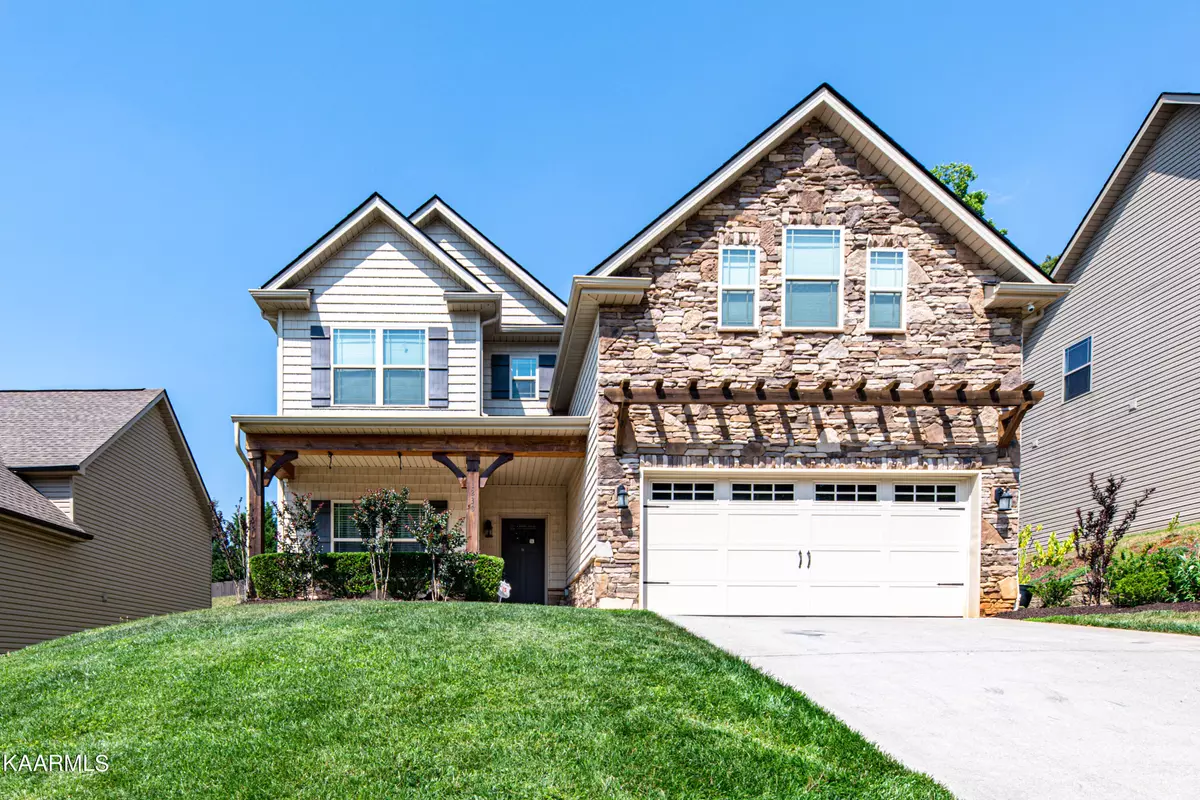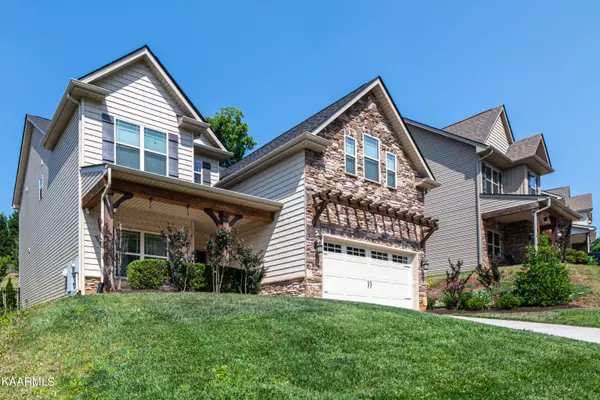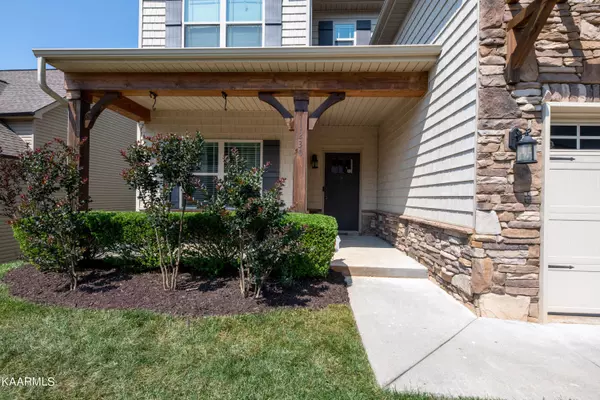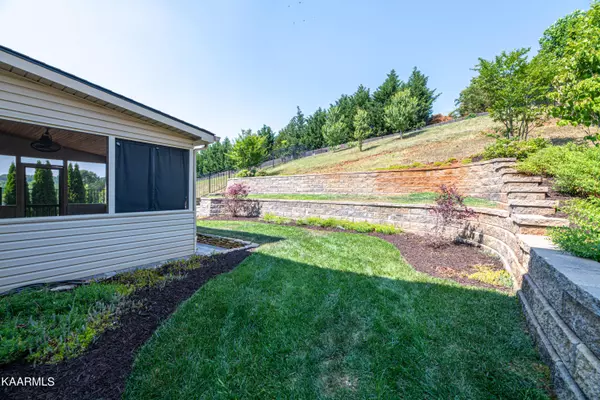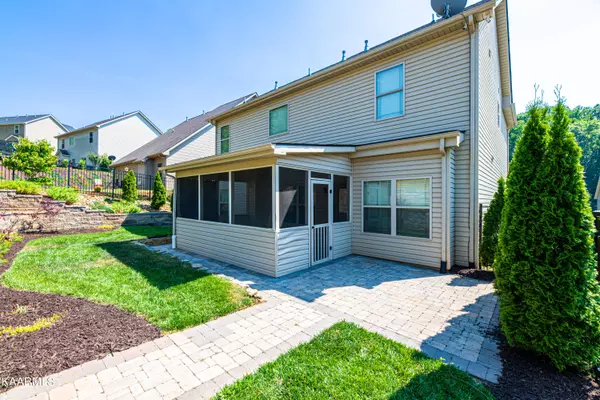$589,000
$565,000
4.2%For more information regarding the value of a property, please contact us for a free consultation.
1230 Peake LN Knoxville, TN 37922
4 Beds
3 Baths
2,500 SqFt
Key Details
Sold Price $589,000
Property Type Single Family Home
Sub Type Residential
Listing Status Sold
Purchase Type For Sale
Square Footage 2,500 sqft
Price per Sqft $235
Subdivision Beals Creek S/D
MLS Listing ID 1231154
Sold Date 07/31/23
Style Craftsman,Traditional
Bedrooms 4
Full Baths 3
HOA Fees $20/ann
Originating Board East Tennessee REALTORS® MLS
Year Built 2017
Lot Size 9,583 Sqft
Acres 0.22
Lot Dimensions 60X158X61X164
Property Description
This Craftsman Style Two Story is ready for QUICK CLOSE & MOVE-IN! Awesome location just off Westland Drive & Mourfield, convenient to Interstate, Schools, Shopping, Restaurants, all things centrally located. Step into the 2 Story Foyer & you'll find the open floor plan has a warm neutral color pallet throughout which will go with any style. Main Level features a formal Dining Room with wainscoting & crown molding, island Kitchen with Granite Countertops, and Stainless Steel appliances, & the Refrigerator is included, large Pantry, and Breakfast Bay, all Open to the Family Room with Corner Fireplace with gas logs, and a TV already mounted on the stone surround for your convenience, a large Bedroom, and Full Bath are also on the Main Level along with a fabulous Screened Porch & paver style Patio to expand the living space to outdoors. The fenced backyard is an oasis, and ready for the garden enthusiast to create their vision. The groundwork has been created with lovely stacked block tiers. The homes upstairs has the Owners Suite with Luxury Bath and Walk-in Closet, Beds 2 & 3 of the 4 Bedrooms. the walk in Laundry room with extra storage and Washer & Dryer included, and an oversized Bonus Room ideal for the Game Room, or Movie Night. Book your showing today and don't miss a chance at this GEM!
Location
State TN
County Knox County - 1
Area 0.22
Rooms
Family Room Yes
Other Rooms LaundryUtility, Bedroom Main Level, Family Room
Basement Slab
Dining Room Eat-in Kitchen, Formal Dining Area
Interior
Interior Features Island in Kitchen, Walk-In Closet(s), Eat-in Kitchen
Heating Central, Natural Gas, Electric
Cooling Central Cooling
Flooring Carpet, Hardwood, Tile
Fireplaces Number 1
Fireplaces Type Pre-Fab, Gas Log
Fireplace Yes
Appliance Dishwasher, Disposal, Dryer, Smoke Detector, Security Alarm, Refrigerator, Microwave, Washer
Heat Source Central, Natural Gas, Electric
Laundry true
Exterior
Exterior Feature Windows - Vinyl, Fenced - Yard, Porch - Covered, Porch - Screened
Parking Features Garage Door Opener, Other, Attached, Main Level
Garage Spaces 2.0
Garage Description Attached, Garage Door Opener, Main Level, Attached
View Country Setting
Total Parking Spaces 2
Garage Yes
Building
Lot Description Rolling Slope
Faces Northshore to Ebenezer, to Left on Westland Drive, to Left on Mourfield, to Beal's Creek on the Left to Right on Peake Lane, to home on Left
Sewer Public Sewer
Water Public
Architectural Style Craftsman, Traditional
Structure Type Stone,Vinyl Siding,Shingle Shake,Frame
Schools
Middle Schools West Valley
High Schools Bearden
Others
Restrictions Yes
Tax ID 144JC023
Energy Description Electric, Gas(Natural)
Read Less
Want to know what your home might be worth? Contact us for a FREE valuation!

Our team is ready to help you sell your home for the highest possible price ASAP

GET MORE INFORMATION

