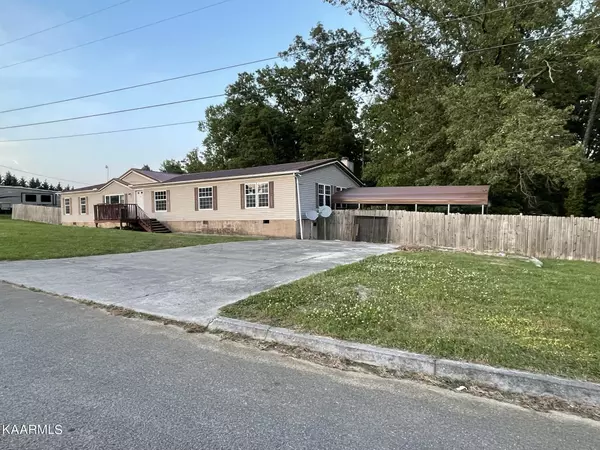$242,500
$249,900
3.0%For more information regarding the value of a property, please contact us for a free consultation.
319 Deer Trail DR Dandridge, TN 37725
4 Beds
2 Baths
2,356 SqFt
Key Details
Sold Price $242,500
Property Type Single Family Home
Sub Type Residential
Listing Status Sold
Purchase Type For Sale
Square Footage 2,356 sqft
Price per Sqft $102
Subdivision Cross Creek Phase Iii
MLS Listing ID 1232719
Sold Date 07/25/23
Style Double Wide,Manufactured
Bedrooms 4
Full Baths 2
Originating Board East Tennessee REALTORS® MLS
Year Built 2003
Lot Size 0.610 Acres
Acres 0.61
Lot Dimensions 192/136/210/123
Property Description
With 2,356 square foot, 4 beds, 2 baths, massive kitchen, living room and a separate den with a fireplace, and a spacious laundry room, you
will room to spare. It sits on a corner lot in a great neighborhood, and has a large fenced back yard with mature trees. It is approximately 5 minutes from Swann's
Marina on Douglas Lake. The home is priced really low at $106/square foot. The home needs floor covering in 2 rooms, and it has 2 cracked windows. Even with
those minor fixes this baby is a steal. When you walk in, you will be overwhelmed with how big every room is. It also has a detached metal framed and roofed
carport.
Location
State TN
County Jefferson County - 26
Area 0.61
Rooms
Other Rooms DenStudy
Basement Crawl Space
Interior
Interior Features Island in Kitchen, Pantry, Walk-In Closet(s), Eat-in Kitchen
Heating Central, Heat Pump, Electric
Cooling Central Cooling
Flooring Carpet, Vinyl
Fireplaces Number 1
Fireplaces Type Other, Insert
Fireplace Yes
Appliance Dishwasher, Refrigerator, Microwave
Heat Source Central, Heat Pump, Electric
Exterior
Exterior Feature Deck
Carport Spaces 2
Garage No
Building
Lot Description Corner Lot
Faces Turn off of Hwy 25/70 onto Spring Creek Rd. Drive 2 miles, turn Right onto Zirkle Rd. Drive 1/2 mile, turn Left onto Ridgefield Dr. Drive 1/2 mile, turn Right onto Deer Trail Drive. House is on the Left. GPS 319 Deer Trail Drive, and it will take you there.
Sewer Septic Tank
Water Public
Architectural Style Double Wide, Manufactured
Additional Building Storage
Structure Type Vinyl Siding,Frame,Steel Siding
Schools
Middle Schools Maury
High Schools Jefferson County
Others
Restrictions Yes
Tax ID 048J B 023.00
Energy Description Electric
Acceptable Financing Cash, Conventional
Listing Terms Cash, Conventional
Read Less
Want to know what your home might be worth? Contact us for a FREE valuation!

Our team is ready to help you sell your home for the highest possible price ASAP

GET MORE INFORMATION




