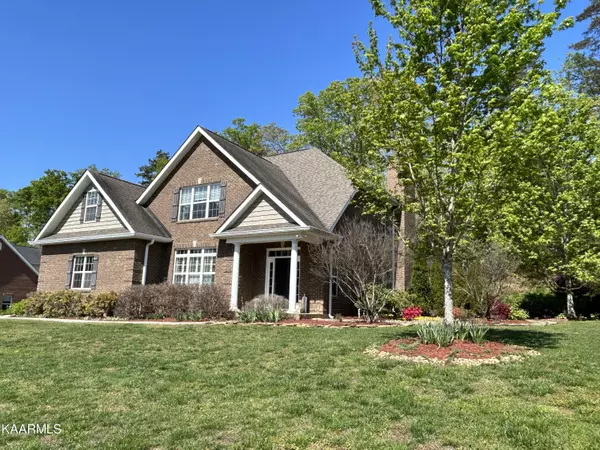$555,000
$559,000
0.7%For more information regarding the value of a property, please contact us for a free consultation.
1546 Old Hickory LN Lenoir City, TN 37772
3 Beds
3 Baths
2,893 SqFt
Key Details
Sold Price $555,000
Property Type Single Family Home
Sub Type Residential
Listing Status Sold
Purchase Type For Sale
Square Footage 2,893 sqft
Price per Sqft $191
Subdivision Jackson Crossing Ph 2
MLS Listing ID 1209959
Sold Date 08/16/23
Style Traditional
Bedrooms 3
Full Baths 2
Half Baths 1
HOA Fees $50/mo
Originating Board East Tennessee REALTORS® MLS
Year Built 2009
Lot Size 0.470 Acres
Acres 0.47
Lot Dimensions 123x172X125X172
Property Description
Beautiful brick home so convenient to Lenoir City, Farragut and Knoxville! Cathedral ceilings showcase the family room and gracious foyer. Gorgeous hardwood floors cover the main level with the exception of the Primary Bedroom where new plush carpet has been installed. 3 generous sized bedrooms with the possibility of the bonus room becoming the 4th bedroom. Solid surface counter tops and upgraded appliances enhance the kitchen. The 10X20 breakfast area or office are open to the family room and kitchen. A formal dining room with wainscoting is a perfect place to show off your culinary skills. Enjoy your morning coffee or evening cocktails on the beautiful covered patio or professionally landscaped patio.
Location
State TN
County Loudon County - 32
Area 0.47
Rooms
Family Room Yes
Other Rooms LaundryUtility, Extra Storage, Breakfast Room, Family Room, Mstr Bedroom Main Level
Basement Slab
Dining Room Breakfast Bar, Formal Dining Area, Breakfast Room
Interior
Interior Features Cathedral Ceiling(s), Pantry, Breakfast Bar
Heating Central, Natural Gas
Cooling Ceiling Fan(s)
Flooring Carpet, Hardwood, Tile
Fireplaces Number 1
Fireplaces Type Gas Log
Fireplace Yes
Window Features Drapes
Appliance Dishwasher, Disposal, Smoke Detector, Self Cleaning Oven, Microwave
Heat Source Central, Natural Gas
Laundry true
Exterior
Exterior Feature Patio, Porch - Covered
Garage Garage Door Opener, Attached, Side/Rear Entry, Main Level
Garage Spaces 2.0
Garage Description Attached, SideRear Entry, Garage Door Opener, Main Level, Attached
Pool true
Amenities Available Pool
View Country Setting
Porch true
Total Parking Spaces 2
Garage Yes
Building
Lot Description Rolling Slope
Faces Hwy 70 to Jackson Crossing. Home is on Right.
Sewer Public Sewer
Water Public
Architectural Style Traditional
Structure Type Brick
Schools
Middle Schools North
High Schools Lenoir City
Others
Restrictions Yes
Tax ID 010K B 012.00
Energy Description Gas(Natural)
Read Less
Want to know what your home might be worth? Contact us for a FREE valuation!

Our team is ready to help you sell your home for the highest possible price ASAP

GET MORE INFORMATION





