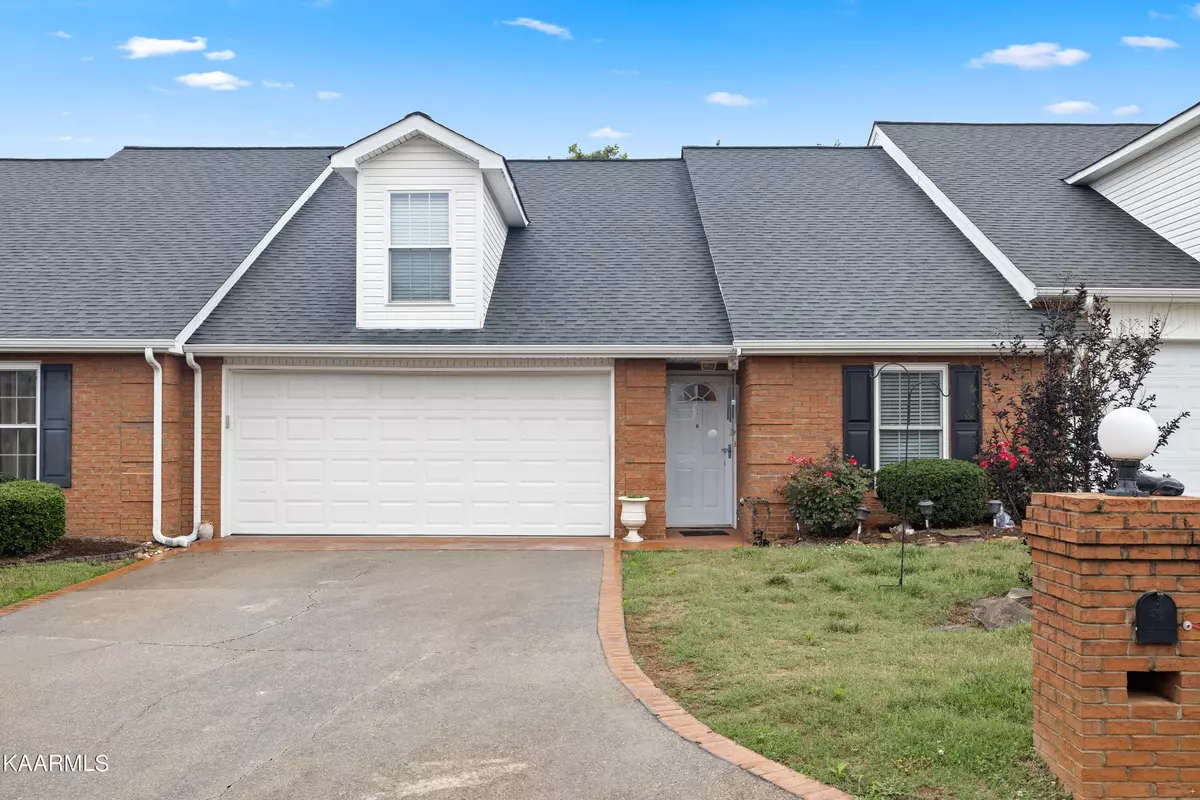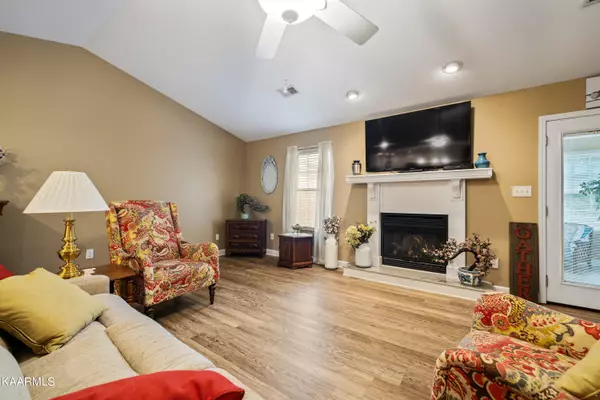$387,000
$425,000
8.9%For more information regarding the value of a property, please contact us for a free consultation.
428 Battlecreek WAY Lenoir City, TN 37772
3 Beds
3 Baths
2,150 SqFt
Key Details
Sold Price $387,000
Property Type Condo
Sub Type Condominium
Listing Status Sold
Purchase Type For Sale
Square Footage 2,150 sqft
Price per Sqft $180
Subdivision Warriors Chase Phase 1
MLS Listing ID 1230908
Sold Date 08/31/23
Style Cottage,Traditional
Bedrooms 3
Full Baths 3
HOA Fees $80/mo
Originating Board East Tennessee REALTORS® MLS
Year Built 2006
Lot Size 3,484 Sqft
Acres 0.08
Property Description
Lovely home in a quiet neighborhood featuring three bedrooms and three full bathrooms. Wonderful open concept kitchen, living, and dining room area. Master on the man with en-suite bathroom and two large closets. Second bedroom also. on main plus an additional full bathroom on the main. Upstairs is a bedroom, full bathroom, and bonus room. The kitchen has plenty of storage space. Plus there is a cozy sunroom and tons of storage including a walk-in attic and large closets.
Location
State TN
County Loudon County - 32
Area 0.08
Rooms
Other Rooms DenStudy, Sunroom, Bedroom Main Level, Mstr Bedroom Main Level, Split Bedroom
Basement Slab
Dining Room Breakfast Bar
Interior
Interior Features Cathedral Ceiling(s), Breakfast Bar, Eat-in Kitchen
Heating Central, Electric
Cooling Central Cooling
Flooring Laminate, Vinyl
Fireplaces Number 1
Fireplaces Type Pre-Fab
Fireplace Yes
Appliance Dishwasher, Microwave
Heat Source Central, Electric
Exterior
Exterior Feature Patio
Parking Features Main Level, Off-Street Parking
Garage Spaces 2.0
Garage Description Main Level, Off-Street Parking
Porch true
Total Parking Spaces 2
Garage Yes
Building
Lot Description Zero Lot Line
Faces Travel west on Kingston Pike (hwy 11) and turn right on N Wilkerson Ln. Turn left onto Battlecreek Way. Home is on your right at 428 Battlecreek Way.
Sewer Public Sewer
Water Public
Architectural Style Cottage, Traditional
Structure Type Brick,Frame
Schools
Middle Schools North
High Schools Loudon
Others
HOA Fee Include Trash,Grounds Maintenance
Restrictions Yes
Tax ID 007P B 038.00
Energy Description Electric
Acceptable Financing Cash, Conventional
Listing Terms Cash, Conventional
Read Less
Want to know what your home might be worth? Contact us for a FREE valuation!

Our team is ready to help you sell your home for the highest possible price ASAP

GET MORE INFORMATION





