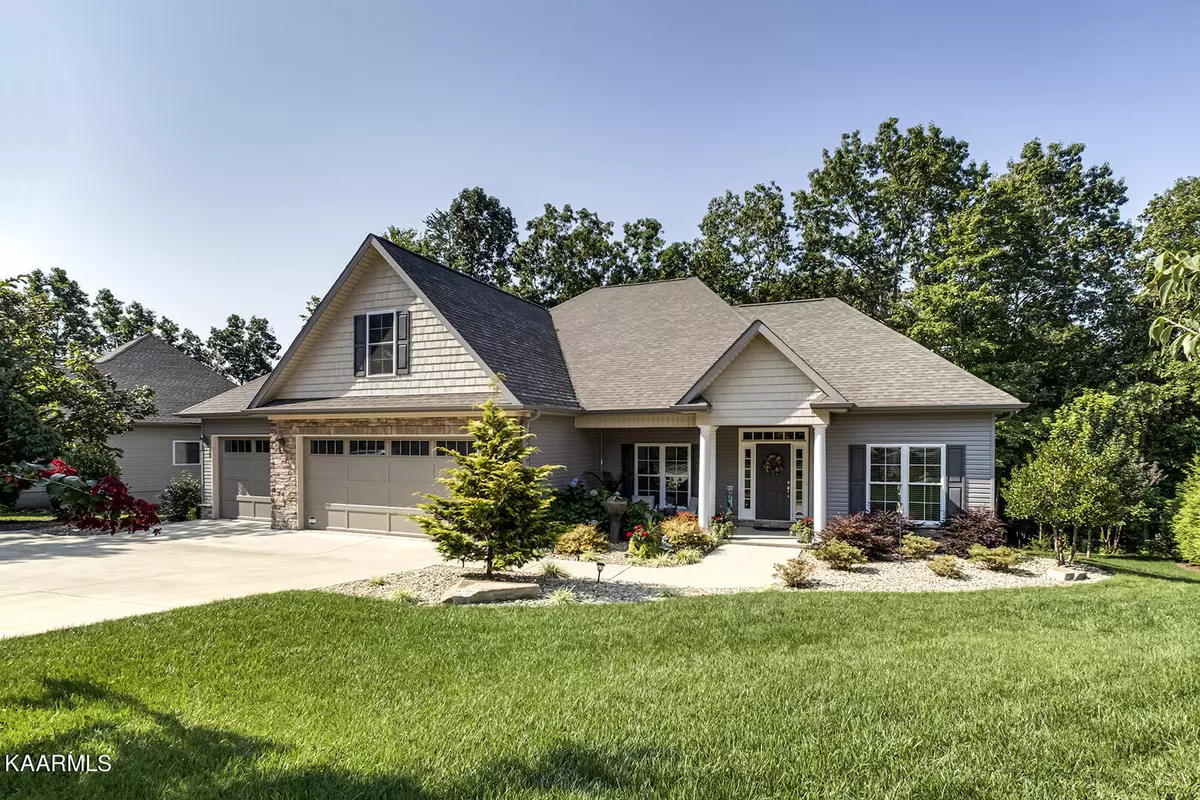$651,000
$637,000
2.2%For more information regarding the value of a property, please contact us for a free consultation.
213 Osage DR Loudon, TN 37774
3 Beds
3 Baths
2,292 SqFt
Key Details
Sold Price $651,000
Property Type Single Family Home
Sub Type Residential
Listing Status Sold
Purchase Type For Sale
Square Footage 2,292 sqft
Price per Sqft $284
Subdivision Coyatee Hills
MLS Listing ID 1236990
Sold Date 09/08/23
Style Traditional
Bedrooms 3
Full Baths 3
HOA Fees $167/mo
Originating Board East Tennessee REALTORS® MLS
Year Built 2019
Lot Size 0.310 Acres
Acres 0.31
Lot Dimensions 83x153x115x126
Property Description
Welcome to this exquisite, even better than new, residence nestled at the serene North end of Tellico Village. The moment you arrive, you'll be captivated by the inviting allure of the front porch, setting the tone for the beauty that lies within. This gracious home boasts 3 Bedrooms, an office/den, and a bonus room, complemented by three full baths. Gorgeous hardwood floors grace the living room, dining area, kitchen, master suite, and guest bedrooms. Equally stunning hardwood floors adorn the office/den and bonus room. Tasteful tile accents grace the bathrooms and laundry room, elevating the overall aesthetic. Rest assured, this home's backyard is a private oasis, shielded from neighboring houses. Inside, the living room area boasts coffered ceilings, accentuating the cozy gas fireplace enveloped in floor-to-ceiling stonework. The kitchen stands as a culinary masterpiece with its exquisite granite countertop, new induction range with air fryer, and composite kitchen sink. The generous pantry features custom built-in shelves, providing both style and functionality. The laundry room boasts a sink and extra cabinets, adding convenience to daily routines.
Discover custom built-in shelves within the office and the master bedroom closet, offering a seamless storage solution. The master bedroom pampers with double sinks, an expansive tiled shower, and an exceptionally large walk-in closet. Ascend to the bonus room over the garage, complete with a full bath, offering endless possibilities for personalization.Step onto the very private screened porch or the open deck, both overlooking the enchanting backdrop of a 1.1-mile walking trail loop that winds through the surrounding woods. This residence also features a 3-car garage with a utility sink, and an impressive 300 Sq. Ft. basement area perfect for a workshop. Practical amenities include leaf gutters, an irrigation system, and a Sentricon system. Don't miss the opportunity to witness the sheer elegance and comfort this home embodies - it's an absolute must-see. Buyer to verify square footage.
Location
State TN
County Loudon County - 32
Area 0.31
Rooms
Other Rooms LaundryUtility, DenStudy, Workshop, Bedroom Main Level, Extra Storage, Office, Great Room, Mstr Bedroom Main Level, Split Bedroom
Basement Crawl Space, Unfinished, Outside Entr Only
Dining Room Breakfast Room
Interior
Interior Features Pantry, Walk-In Closet(s)
Heating Forced Air, Heat Pump, Electric
Cooling Central Cooling, Ceiling Fan(s)
Flooring Hardwood, Tile
Fireplaces Number 1
Fireplaces Type Stone, Gas Log
Fireplace Yes
Appliance Dishwasher, Disposal, Smoke Detector, Self Cleaning Oven, Refrigerator
Heat Source Forced Air, Heat Pump, Electric
Laundry true
Exterior
Exterior Feature Irrigation System, Windows - Vinyl, Windows - Insulated, Porch - Covered, Porch - Screened, Prof Landscaped
Parking Features Garage Door Opener, Attached, Main Level
Garage Spaces 3.0
Garage Description Attached, Garage Door Opener, Main Level, Attached
Pool true
Amenities Available Clubhouse, Golf Course, Playground, Recreation Facilities, Pool, Tennis Court(s)
Total Parking Spaces 3
Garage Yes
Building
Lot Description Private, Wooded, Golf Community, Level
Faces From Lenoir City take 444 to Tellico Village to right on Coyatee Dr. to right on Osage dr to home on left. S.O.P
Sewer Other
Water Public
Architectural Style Traditional
Structure Type Stone,Vinyl Siding,Block,Frame
Others
HOA Fee Include Fire Protection,Some Amenities
Restrictions Yes
Tax ID 034N F 014.00
Energy Description Electric
Read Less
Want to know what your home might be worth? Contact us for a FREE valuation!

Our team is ready to help you sell your home for the highest possible price ASAP

GET MORE INFORMATION





