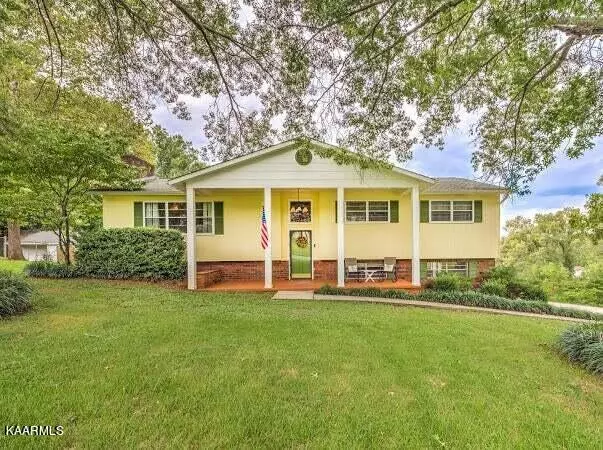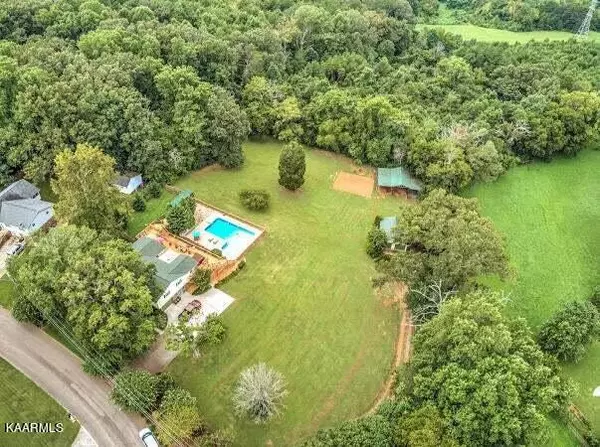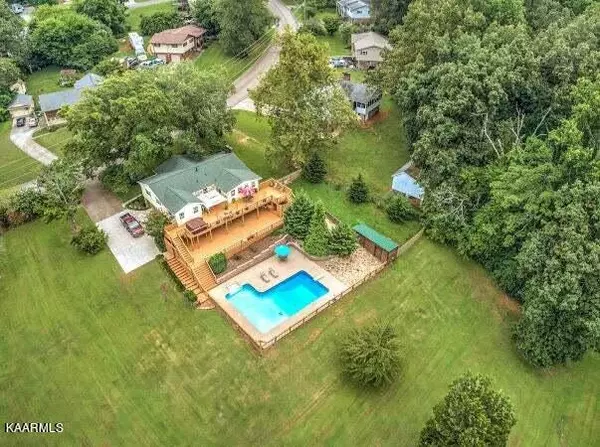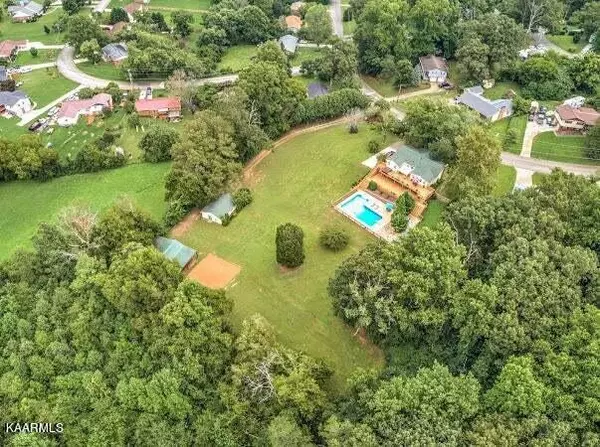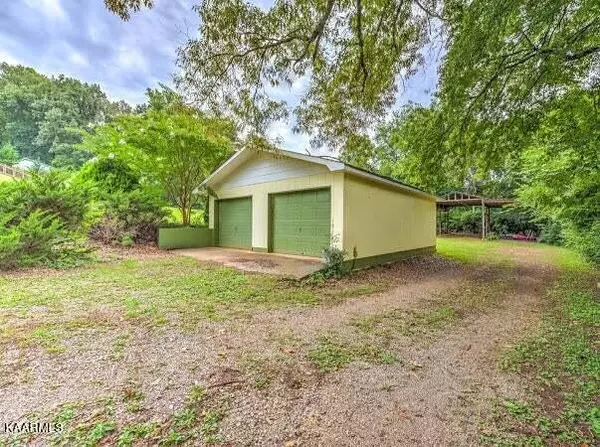$580,000
$599,900
3.3%For more information regarding the value of a property, please contact us for a free consultation.
711 Greenwich DR Maryville, TN 37803
3 Beds
3 Baths
2,902 SqFt
Key Details
Sold Price $580,000
Property Type Single Family Home
Sub Type Residential
Listing Status Sold
Purchase Type For Sale
Square Footage 2,902 sqft
Price per Sqft $199
Subdivision Greenwood
MLS Listing ID 1237463
Sold Date 09/28/23
Style Traditional
Bedrooms 3
Full Baths 3
Originating Board East Tennessee REALTORS® MLS
Year Built 1974
Lot Size 2.090 Acres
Acres 2.09
Property Description
Just outside Maryville City limits sits this nearly 3,000 square foot home on OVER 2 ACRES with an oversized heated, saltwater pool & tons of additional features to make it the ULTIMATE PLACE TO ENTERTAIN! There is ample deck space with hot tub & outdoor shower, pole barn that fits 3 RV's, detached 2 car garage, garden beds & 2 driveways. Inside boasts new LVP in areas, living room has a fireplace and opens up to the MASSIVE kitchen with an abundance of cabinetry & counter space complete with granite tops, double oven, large island with breakfast bar & spacious dining area that leads to the back deck. The owner's suite has a large walk-in closet with new storage system, access to the back deck & bathroom with double vanity, jetted tub & walk-in shower. All 3 bedrooms plus second guest bathroom are on the main level. Downstairs is a cozy rec room with second fireplace, extra storage, LARGE laundry room with tons of cabinetry & granite counter tops plus a 4th room with closet and access to the lower deck & patio area. There is a 1 car garage in the basement with additional storage/work area. This spacious home with only county taxes is a MUST SEE with over 2 acres of outdoor fun for all to enjoy!
Location
State TN
County Blount County - 28
Area 2.09
Rooms
Other Rooms Basement Rec Room, LaundryUtility, Bedroom Main Level, Extra Storage, Great Room, Mstr Bedroom Main Level
Basement Partially Finished, Walkout
Dining Room Breakfast Bar, Eat-in Kitchen
Interior
Interior Features Island in Kitchen, Pantry, Walk-In Closet(s), Breakfast Bar, Eat-in Kitchen
Heating Central, Forced Air, Electric
Cooling Central Cooling, Ceiling Fan(s)
Flooring Laminate, Carpet, Vinyl, Tile
Fireplaces Number 2
Fireplaces Type Electric, Wood Burning
Fireplace Yes
Window Features Drapes
Appliance Dishwasher, Smoke Detector, Self Cleaning Oven, Refrigerator, Microwave
Heat Source Central, Forced Air, Electric
Laundry true
Exterior
Exterior Feature Fence - Privacy, Patio, Pool - Swim (Ingrnd), Porch - Covered, Deck
Parking Features Attached, Carport, Detached, RV Parking, Side/Rear Entry, Off-Street Parking
Garage Spaces 3.0
Garage Description Attached, Detached, RV Parking, SideRear Entry, Carport, Off-Street Parking, Attached
View Country Setting, Wooded
Porch true
Total Parking Spaces 3
Garage Yes
Building
Lot Description Wooded, Irregular Lot, Level, Rolling Slope
Faces US-129 N (10.5 Miles) to right on US 411S/W Broadway Ave, left on Garwood Lane, Right onto Old Niles Ferry Rd. Left onto Bert Garner, Right onto Greenwich Dr. Property will be on your right. SOP.
Sewer Septic Tank
Water Public
Architectural Style Traditional
Additional Building Barn(s)
Structure Type Wood Siding,Brick
Schools
Middle Schools Carpenters
High Schools William Blount
Others
Restrictions Yes
Tax ID 079I B 016.00
Energy Description Electric
Read Less
Want to know what your home might be worth? Contact us for a FREE valuation!

Our team is ready to help you sell your home for the highest possible price ASAP
GET MORE INFORMATION

