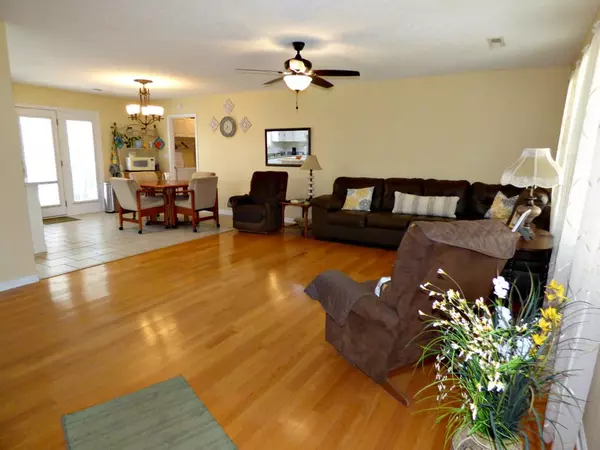$350,000
$349,900
For more information regarding the value of a property, please contact us for a free consultation.
506 Keene CIR Dandridge, TN 37725
3 Beds
2 Baths
1,344 SqFt
Key Details
Sold Price $350,000
Property Type Single Family Home
Sub Type Single Family Residence
Listing Status Sold
Purchase Type For Sale
Square Footage 1,344 sqft
Price per Sqft $260
Subdivision Historic Hills
MLS Listing ID 260963
Sold Date 10/02/23
Style Ranch
Bedrooms 3
Full Baths 2
HOA Y/N No
Abv Grd Liv Area 1,344
Originating Board Great Smoky Mountains Association of REALTORS®
Year Built 2001
Annual Tax Amount $974
Tax Year 2022
Lot Size 1.310 Acres
Acres 1.31
Property Description
Ready to move in condition. Tennessee exits to access are 412, 415, 417 off Interstate 40. 4 miles to Douglas Lake primary access. Exit 407 accesses the Great Smoky Mountains-entertainment (Dollywood)/Gatlinburg-shopping, camping, outdoor adventures, dining, and so much more. Enjoy life, low taxes, and 4 balanced seasons. 865-397-9642 for a Chamber of Commerce vacation package.
Location
State TN
County Jefferson
Zoning Residential
Direction TN Interstate 40 Exit 415 traveling West to East. One mile on right. 506 Keene Circle, Dandridge, TN 37725-Traveling West on I-40 Exit 417. Left off ramp, 1 mile take right at light and go 2 miles. Subdivision entry on left.
Rooms
Basement Crawl Space, None
Kitchen true
Interior
Interior Features Walk-In Closet(s)
Heating Electric, Heat Pump
Cooling Central Air, Electric, Heat Pump
Fireplace No
Appliance Dishwasher, Electric Range, Refrigerator
Laundry Electric Dryer Hookup, Washer Hookup
Exterior
Parking Features Driveway, Paved
Garage Spaces 3.0
Roof Type Composition
Porch Covered, Patio, Porch
Road Frontage County Road
Garage Yes
Building
Lot Description Level
Sewer Septic Tank
Water Public
Architectural Style Ranch
Structure Type Brick Veneer,Vinyl Siding
Others
Security Features Smoke Detector(s)
Acceptable Financing Cash, Conventional, FHA, VA Loan
Listing Terms Cash, Conventional, FHA, VA Loan
Read Less
Want to know what your home might be worth? Contact us for a FREE valuation!

Our team is ready to help you sell your home for the highest possible price ASAP

GET MORE INFORMATION





