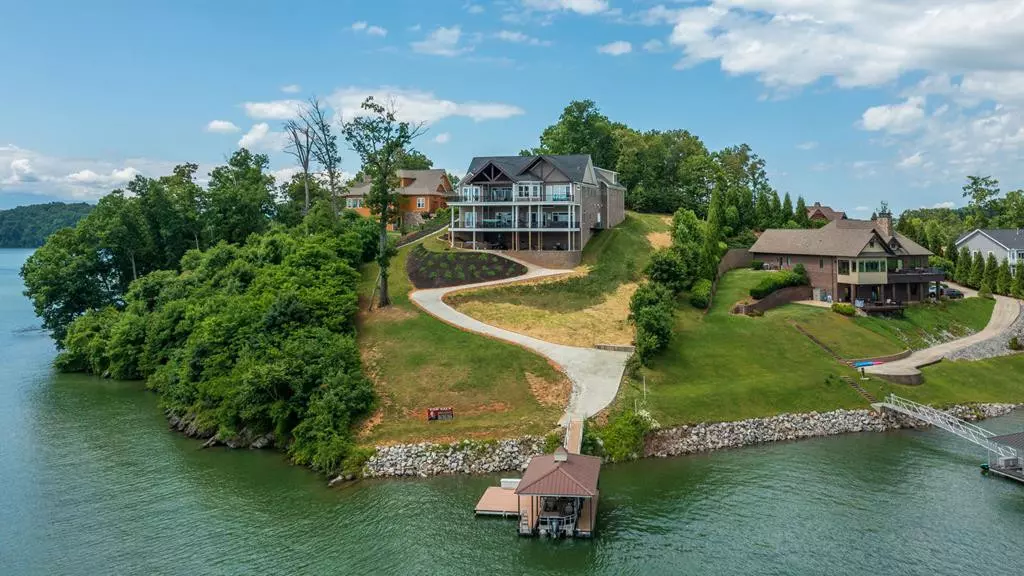$2,100,000
$2,200,000
4.5%For more information regarding the value of a property, please contact us for a free consultation.
2135 Majestic CIR Dandridge, TN 37725
4 Beds
6 Baths
6,158 SqFt
Key Details
Sold Price $2,100,000
Property Type Single Family Home
Sub Type Single Family Residence
Listing Status Sold
Purchase Type For Sale
Square Footage 6,158 sqft
Price per Sqft $341
Subdivision Majestic Bay
MLS Listing ID 258067
Sold Date 10/09/23
Style Contemporary
Bedrooms 4
Full Baths 4
Half Baths 2
HOA Fees $45/ann
HOA Y/N Yes
Abv Grd Liv Area 3,920
Originating Board Great Smoky Mountains Association of REALTORS®
Year Built 2020
Annual Tax Amount $4,742
Tax Year 2022
Lot Size 2.400 Acres
Acres 2.4
Property Description
The view!! It will take your breath away as you step out on either deck on this magnificent Douglas Lakefront home in prestigious Majestic Bay Subdivision. The lower level deck also gives you a grill chef's dream outdoor kitchen with a Paradise Grill, water and natural gas hookups. Completing that deck is a hot tub that conveys. Back inside you will find a very large pantry with barn door, kitchen with a 6-burner gas cooktop and many specialty cabinets. The master and guest room on the main floor are both ensuite. Downstairs is an entertainment delight as there is a den with fireplace and bar, safe room, office, workshop, 2 bedrooms with full bath, an additional full bath, and a mechanical room with second laundry hookups. The basement ceilings are 12 ft. There is also a room that would make a great second kitchen. Off the main level garage is a half bath and includes a 220 volt for car lift. Above the main level garage is a bonus room with 611sf with insulation and ductwork and ready to finish. There is a brand new concrete path all the way to the covered boat dock for a nice ride or walk all the way from the house.
Location
State TN
County Jefferson
Zoning R-1
Direction From downtown Dandridge, take Hwy 139 to a left onto Majestic Bay. Take left on Majestic Circle. Home on left. No sign in front but sign at lake front.
Rooms
Basement Basement, Finished
Dining Room 1 true
Kitchen true
Interior
Interior Features Cathedral Ceiling(s), Ceiling Fan(s), Formal Dining, High Speed Internet, Solid Surface Counters, Walk-In Closet(s)
Heating Heat Pump, Natural Gas
Cooling Electric, Heat Pump
Flooring Wood
Fireplaces Number 2
Fireplaces Type Gas Log
Fireplace Yes
Window Features Double Pane Windows
Appliance Dishwasher, Disposal, Double Oven, Gas Cooktop, Microwave, Refrigerator
Laundry Electric Dryer Hookup, Washer Hookup
Exterior
Exterior Feature Dock
Parking Features Garage Door Opener
Garage Spaces 3.0
Pool Hot Tub
Utilities Available Cable Available
Amenities Available Other
Waterfront Description Lake Front
View Y/N Yes
View Lake, Mountain(s)
Roof Type Composition
Street Surface Paved
Porch Covered, Deck, Porch
Road Frontage City Street
Garage Yes
Building
Lot Description Sprinklers In Rear
Sewer Public Sewer
Water Public
Architectural Style Contemporary
Structure Type Brick,Cement Siding,Stone
Others
Security Features Smoke Detector(s)
Acceptable Financing Cash, Conventional, VA Loan
Listing Terms Cash, Conventional, VA Loan
Read Less
Want to know what your home might be worth? Contact us for a FREE valuation!

Our team is ready to help you sell your home for the highest possible price ASAP

GET MORE INFORMATION





