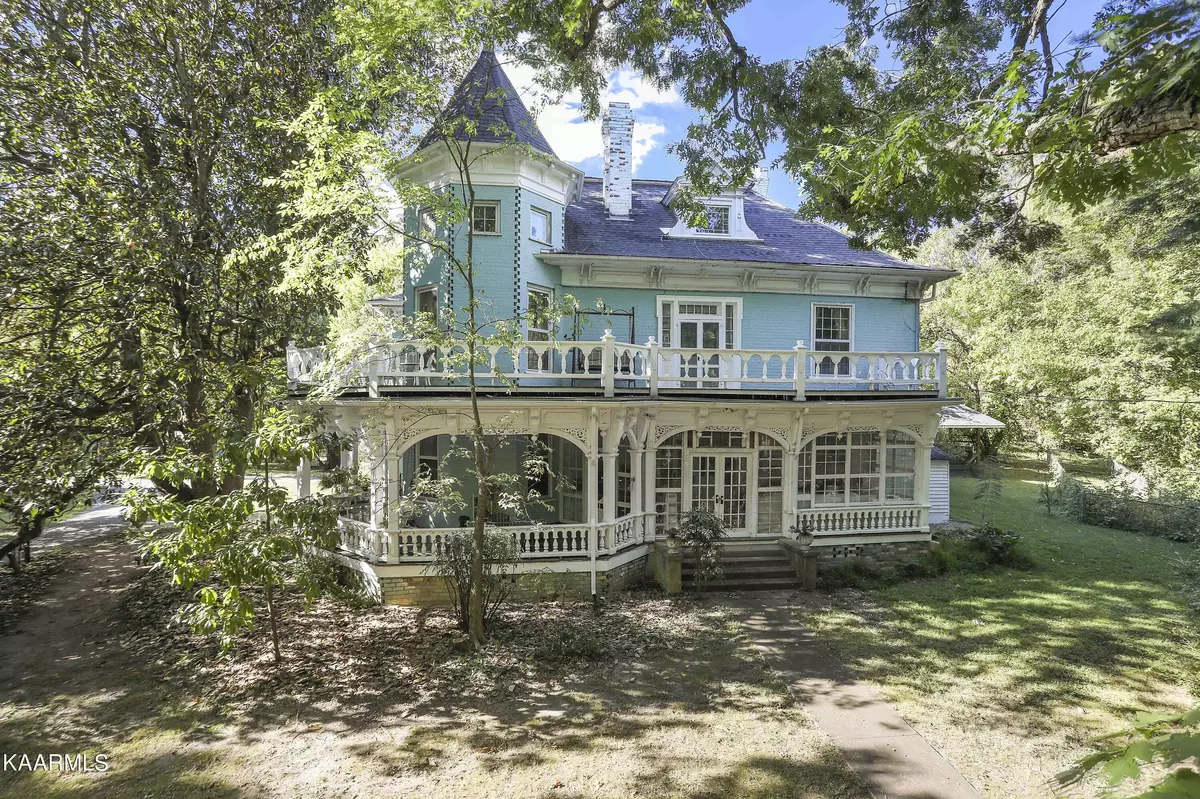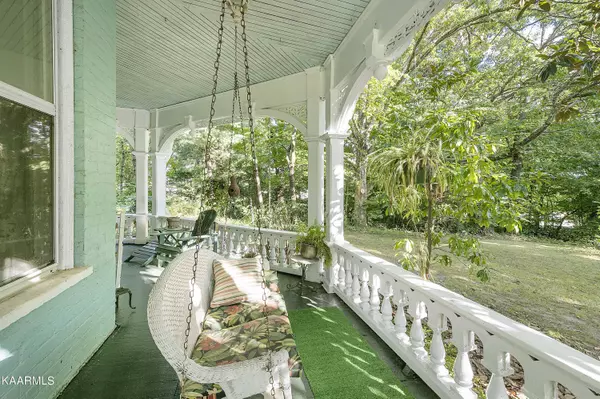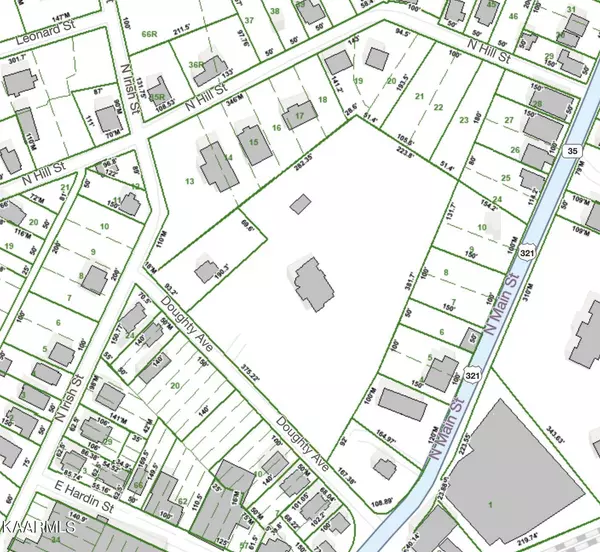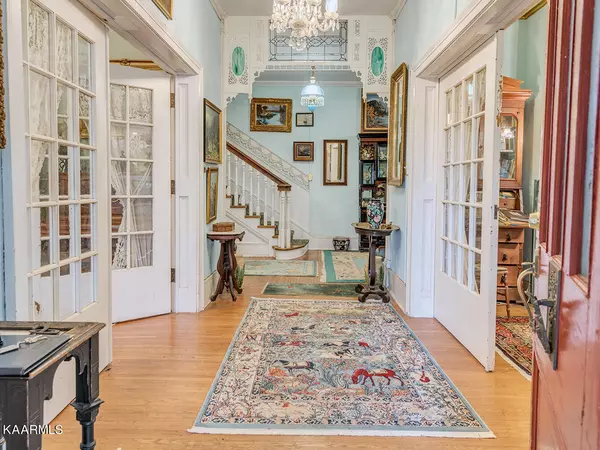$775,000
$775,000
For more information regarding the value of a property, please contact us for a free consultation.
102-104 Doughty Ave Greeneville, TN 37745
7 Beds
5 Baths
6,635 SqFt
Key Details
Sold Price $775,000
Property Type Single Family Home
Sub Type Residential
Listing Status Sold
Purchase Type For Sale
Square Footage 6,635 sqft
Price per Sqft $116
Subdivision Doughty
MLS Listing ID 1187188
Sold Date 10/06/23
Style Victorian,Historic
Bedrooms 7
Full Baths 5
Originating Board East Tennessee REALTORS® MLS
Year Built 1820
Lot Size 4.210 Acres
Acres 4.21
Lot Dimensions 468 X 484 X IRR
Property Description
Gracious, Elegant, Historic downtown wooded, exceptionally Private Estate on 4.21
acres. Consists of 6,635 sq ft three-story 1820s hand-made brick house, guest (or
caretaker cottage), garage & workshop, small greenhouse, separate roofed hot tub
structure, and more. Rolling lawns, fishpond, century old plantings of flowers,
shrubbery, fruit, nut & other trees An ancient Cuban magnolia guards the house.
The house has deep, two-story wrap around porches trimmed in ornate Eastlake
woodwork, with views of the estate. There are 11 original fireplaces, (one is wood
burning, two gas), formal staircases, 10 ft ceilings, 3 sets of oversize French doors
downstairs, detailed Victorian molding. Large rooms, 9 1⁄2 ft wide halls throughout,
hardwood and yellow pine floors, leaded and etched glass doors.
Property zoned for small business such as Air B&B, weddings, group events or other.
Third floor with full bath could serve as owners' quarters. Guest house suitable for
rental. Close proximity to: Bristol Speedway, Jonesboro Story Telling Festival, White
Water Rafting, Gatlinburg, Dollywood, Appalachian Trail, U of TN, & Asheville, NC.
Survey In The MLS Document Section.
Location
State TN
County Greene County - 57
Area 4.21
Rooms
Family Room Yes
Other Rooms LaundryUtility, DenStudy, Sunroom, Workshop, Addl Living Quarter, Extra Storage, Breakfast Room, Family Room
Basement Unfinished
Guest Accommodations Yes
Dining Room Formal Dining Area
Interior
Interior Features Pantry
Heating Ceiling, Natural Gas, Electric
Cooling Central Cooling
Flooring Hardwood, Tile
Fireplaces Number 11
Fireplaces Type Wood Burning, Gas Log
Fireplace Yes
Appliance Dishwasher, Smoke Detector, Security Alarm, Refrigerator
Heat Source Ceiling, Natural Gas, Electric
Laundry true
Exterior
Exterior Feature Windows - Storm, Patio, Porch - Covered, Deck, Balcony
Parking Features Other
Garage Description Other
View Wooded
Porch true
Garage No
Building
Lot Description Wooded, Level, Rolling Slope
Faces Hwy 11E Toward Greeneville To (R) on Hwy 70 to (L) On W. Main St. to (L) On Doughty Ave To Property On The Right.
Sewer Public Sewer
Water Public
Architectural Style Victorian, Historic
Additional Building Barn(s), Workshop, Guest House
Structure Type Brick
Schools
Middle Schools Greeneville
High Schools Greeneville
Others
Restrictions Yes
Tax ID 098d d 009.01
Energy Description Electric, Gas(Natural)
Acceptable Financing Cash, Conventional
Listing Terms Cash, Conventional
Read Less
Want to know what your home might be worth? Contact us for a FREE valuation!

Our team is ready to help you sell your home for the highest possible price ASAP

GET MORE INFORMATION





