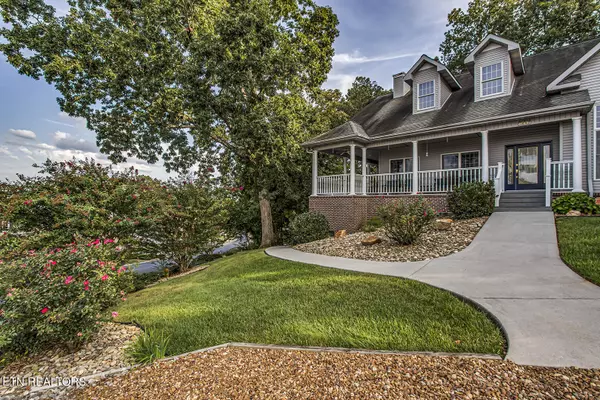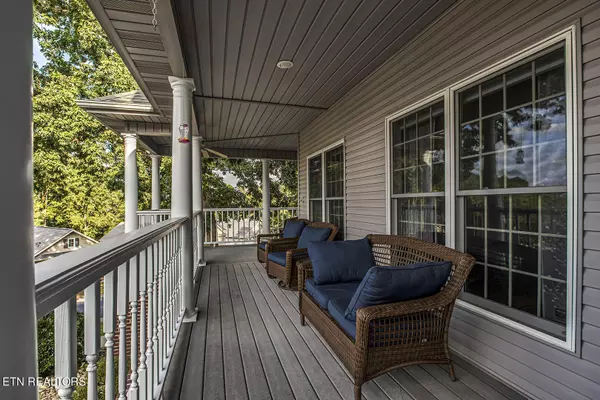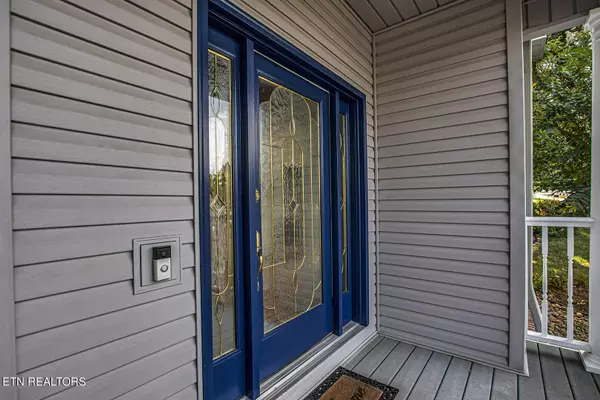$630,000
$600,000
5.0%For more information regarding the value of a property, please contact us for a free consultation.
412 Skiatook LN Loudon, TN 37774
3 Beds
3 Baths
2,688 SqFt
Key Details
Sold Price $630,000
Property Type Single Family Home
Sub Type Residential
Listing Status Sold
Purchase Type For Sale
Square Footage 2,688 sqft
Price per Sqft $234
Subdivision Coyatee Hills
MLS Listing ID 1240489
Sold Date 11/07/23
Style Traditional
Bedrooms 3
Full Baths 3
HOA Fees $167/mo
Originating Board East Tennessee REALTORS® MLS
Year Built 1997
Lot Size 0.380 Acres
Acres 0.38
Lot Dimensions 240.23*159.99*25.74*154.31*93.70
Property Description
North End o Tellico Village. This home has much to offer! Starting with the wrap around front porch. Enter the home to gleaming hardwood floors in the main living areas of the home. New carpet in the primary bedroom. The large living room will delight you! Lot's of natural light, and gas Fireplace. The Dining room is adjacent to the Living Room , just off the eat in kitchen. The home has been repainted including doors and trim, along with updated hardware on doors and cabinets. The primary suite has an updated bathroom with a gorgeous walk in tiled shower, new lighting and vessel sinks The attached closet has new organizers to magnify your storage space..
Just off the primary bedroom is a screened in porch. So private and gives you the feel of being nestlled in the trees.
On the opposite side of the home, there are 2 additional bedrooms, full bath, laundry room and a great grill deck.
The kitchen offers beautiful stone counters, new hardware pulls on the cabinets. Large Isalnd too! Go down to the lower level of the home and you will find a bedroom, 3rd full bath, an awesome rafters room, storage and a workshop that has lot's of room. The shop opens to a garage which is huge! Schedule you showings quickly! Meaurements are approximate, buyer to verify.
Location
State TN
County Loudon County - 32
Area 0.38
Rooms
Other Rooms Basement Rec Room, LaundryUtility, Workshop, Bedroom Main Level, Extra Storage, Breakfast Room, Mstr Bedroom Main Level, Split Bedroom
Basement Finished
Dining Room Eat-in Kitchen, Formal Dining Area, Breakfast Room
Interior
Interior Features Cathedral Ceiling(s), Island in Kitchen, Pantry, Walk-In Closet(s), Eat-in Kitchen
Heating Heat Pump, Propane, Electric
Cooling Central Cooling, Ceiling Fan(s)
Flooring Carpet, Hardwood, Tile
Fireplaces Number 1
Fireplaces Type Insert, Circulating, Gas Log
Fireplace Yes
Window Features Drapes
Appliance Dishwasher, Disposal, Dryer, Smoke Detector, Self Cleaning Oven, Security Alarm, Refrigerator, Microwave, Washer
Heat Source Heat Pump, Propane, Electric
Laundry true
Exterior
Exterior Feature Windows - Vinyl, Patio, Porch - Covered, Porch - Screened, Prof Landscaped
Parking Features Garage Door Opener, Attached, Basement, Side/Rear Entry
Garage Spaces 2.0
Garage Description Attached, SideRear Entry, Basement, Garage Door Opener, Attached
Pool true
Amenities Available Clubhouse, Golf Course, Playground, Recreation Facilities, Pool, Tennis Court(s)
View Wooded
Porch true
Total Parking Spaces 2
Garage Yes
Building
Lot Description Private, Wooded, Corner Lot, Level, Rolling Slope
Faces Lenoir City to Tellico Parckway, right on Coyate Drive, Right on Osage, Right on Skiatook Way and Right on Skiatook Lane - Corner of Skiatook Lane and Court
Sewer Public Sewer
Water Public
Architectural Style Traditional
Structure Type Vinyl Siding,Brick
Others
HOA Fee Include Some Amenities
Restrictions Yes
Tax ID 034N A 009.00
Energy Description Electric, Propane
Acceptable Financing Cash, Conventional
Listing Terms Cash, Conventional
Read Less
Want to know what your home might be worth? Contact us for a FREE valuation!

Our team is ready to help you sell your home for the highest possible price ASAP

GET MORE INFORMATION





