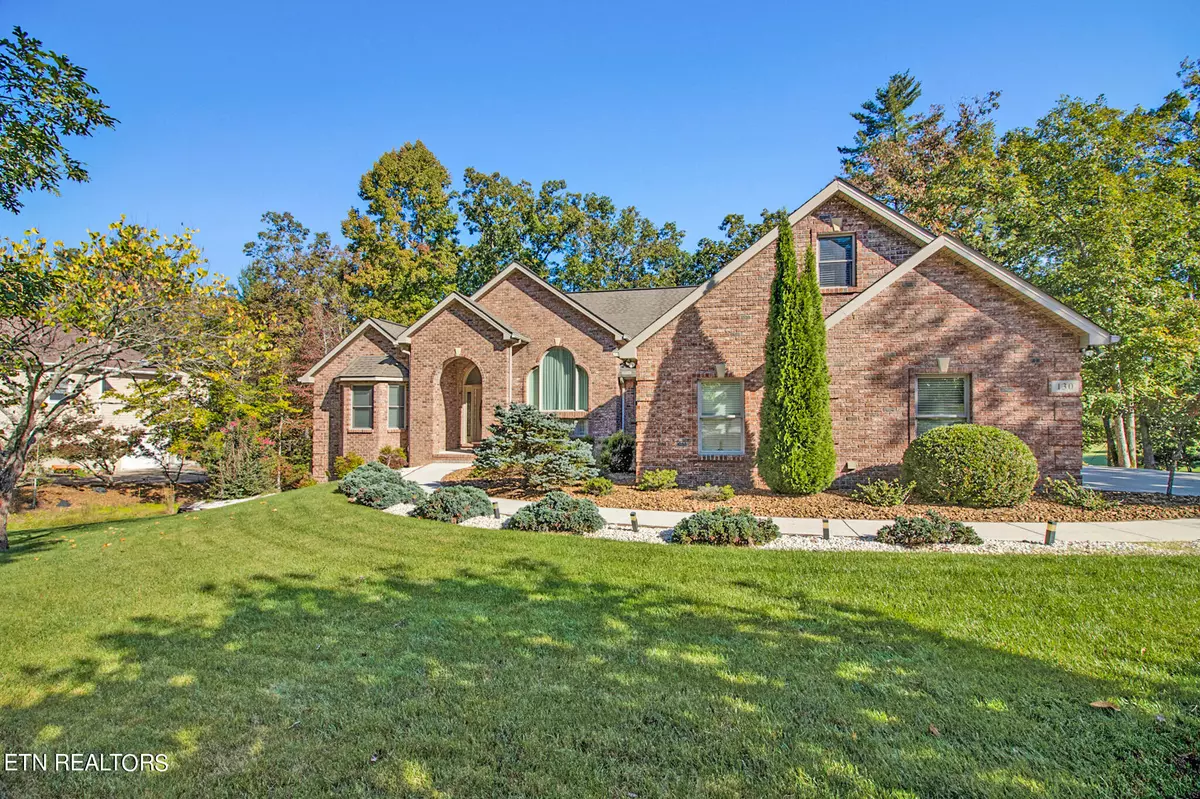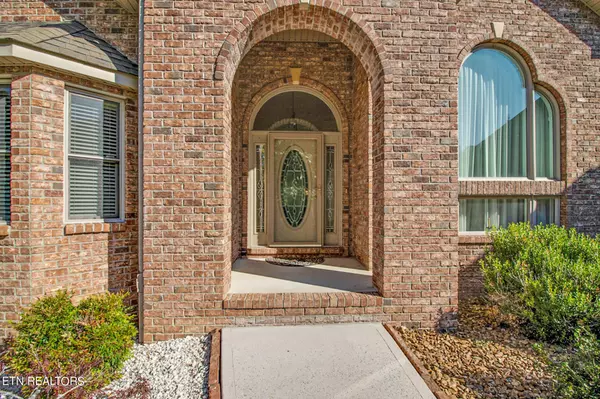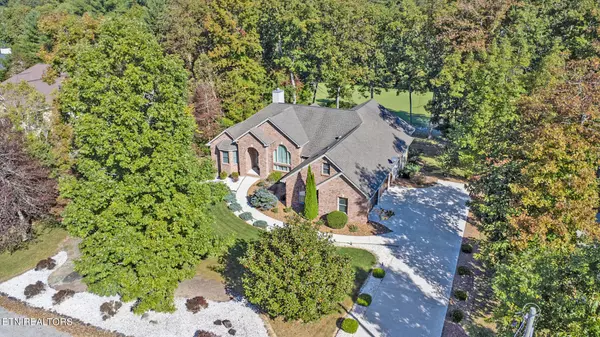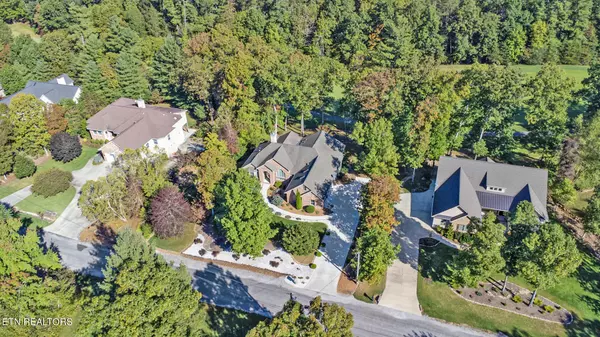$629,900
$639,900
1.6%For more information regarding the value of a property, please contact us for a free consultation.
130 Leyden DR Crossville, TN 38558
3 Beds
3 Baths
2,748 SqFt
Key Details
Sold Price $629,900
Property Type Single Family Home
Sub Type Residential
Listing Status Sold
Purchase Type For Sale
Square Footage 2,748 sqft
Price per Sqft $229
Subdivision Catoosa
MLS Listing ID 1242299
Sold Date 12/07/23
Style Contemporary
Bedrooms 3
Full Baths 2
Half Baths 1
HOA Fees $112/mo
Originating Board East Tennessee REALTORS® MLS
Year Built 2005
Lot Size 0.570 Acres
Acres 0.57
Lot Dimensions 146.38 X 168.85
Property Description
Exquisite professionally landscaped GOLF FRONT HOME with panoramic views on the 4th hole of Heatherhurst-The Brae course. This 2748 sqft 3 BR, 2-1/2 bath home features a split bedroom layout with finished bonus room above the oversized 2 car garage. Cathedral ceilings and walls of windows,unite and expand the interior and exterior space from the moment you walk through the front door. Cherry cabinetry in the kitchen and great room anchor the open concept floor plan which also includes a formal dining room and sunroom eating area. The kitchen features center island cooktop, s/s appliances, silestone counters, large pantry and a baseboard ''dustpan'' as part of the central vacuum system. Double French doors lead to a spacious Master suite complete with comfort height double vanity sinks, jetted tub, walk-in shower and 17x7 closet. The large partially covered composite deck with sun shade overlooking the custom stone firepit with built-in bench seating is the perfect place to relax anytime of the day! Split system heating and a/c provides seperate thermostats for the main floor and bonus room. The walk-in, fully encapsulated crawl space provides easy access for stored items. Propane fireplace, alarm system and whole house speaker system which includes the deck, are just a few more features to appreciate about this home.
Location
State TN
County Cumberland County - 34
Area 0.57
Rooms
Family Room Yes
Other Rooms LaundryUtility, Sunroom, Bedroom Main Level, Extra Storage, Office, Great Room, Family Room, Mstr Bedroom Main Level, Split Bedroom
Basement Crawl Space
Dining Room Formal Dining Area
Interior
Interior Features Cathedral Ceiling(s), Island in Kitchen, Walk-In Closet(s)
Heating Heat Pump, Propane, Electric
Cooling Central Cooling
Flooring Laminate, Carpet, Tile
Fireplaces Number 1
Fireplaces Type Gas Log
Fireplace Yes
Window Features Drapes
Appliance Dishwasher, Disposal, Dryer, Refrigerator, Microwave, Washer
Heat Source Heat Pump, Propane, Electric
Laundry true
Exterior
Exterior Feature Windows - Vinyl, Windows - Insulated, Prof Landscaped, Deck
Parking Features Garage Door Opener, Side/Rear Entry, Main Level
Garage Spaces 2.0
Garage Description SideRear Entry, Garage Door Opener, Main Level
Pool true
Amenities Available Clubhouse, Golf Course, Playground, Recreation Facilities, Pool, Tennis Court(s)
View Golf Course
Total Parking Spaces 2
Garage Yes
Building
Lot Description Golf Community, Golf Course Front
Faces I40 to Peavine Road exit toward Fairfield Glade; Left on Stonehenge; Left on 2nd Forest Hill Dr; Right on Minetta; then left on Leyden. Home is on right.
Sewer None
Water Public
Architectural Style Contemporary
Structure Type Vinyl Siding,Brick
Schools
Middle Schools Crab Orchard
High Schools Stone Memorial
Others
HOA Fee Include Trash,Sewer
Restrictions Yes
Tax ID 053O C 042.00
Energy Description Electric, Propane
Read Less
Want to know what your home might be worth? Contact us for a FREE valuation!

Our team is ready to help you sell your home for the highest possible price ASAP

GET MORE INFORMATION





