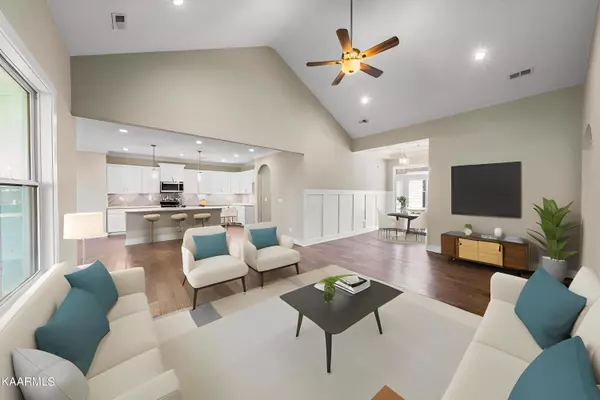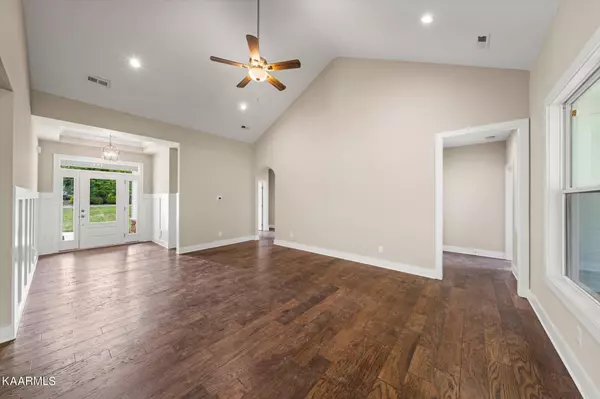$654,000
$655,000
0.2%For more information regarding the value of a property, please contact us for a free consultation.
209 Oonoga WAY Loudon, TN 37774
3 Beds
3 Baths
3,900 SqFt
Key Details
Sold Price $654,000
Property Type Single Family Home
Sub Type Residential
Listing Status Sold
Purchase Type For Sale
Square Footage 3,900 sqft
Price per Sqft $167
Subdivision Toqua Coves
MLS Listing ID 1230970
Sold Date 11/07/23
Style Traditional
Bedrooms 3
Full Baths 3
HOA Fees $167/mo
Originating Board East Tennessee REALTORS® MLS
Year Built 2023
Lot Size 0.280 Acres
Acres 0.28
Property Description
Introducing 209 Oonoga Way, a magnificent new construction house nestled within the breathtaking Tellico Village, a sought-after lake community subdivision in Loudon, TN. This exquisite ranch-style home offers a spacious and thoughtfully designed layout, spanning 2146 square feet and boasting an impressive array of features with seasonal lake views.
Step inside to discover a world of elegance and comfort. The open floor plan effortlessly blends modern design with a warm and inviting atmosphere, creating the perfect setting for both relaxation and entertainment. With its seamless flow, this home is ideal for hosting gatherings or enjoying quiet evenings with loved ones.
The heart of the home resides in the well-appointed kitchen, complete with sleek granite countertops, high-end appliances, and ample cabinet space for all your culinary needs. Adjacent to the kitchen, the dining area offers a lovely space for enjoying meals and creating cherished memories.
Retreat to the master suite, a sanctuary of tranquility. Spacious and bathed in natural light, this retreat features a luxurious ensuite bathroom, ensuring a spa-like experience within the comforts of home. Two additional bedrooms provide comfortable accommodations for family members or guests, and two more bathrooms ensure convenience and privacy for all.
The allure of this home extends beyond its main level. Descend to the full unfinished basement, which holds tremendous potential for customization according to your unique vision. Additionally, a fully finished bathroom in the basement adds convenience and versatility to this already remarkable space.
Outdoor living is a delight in this lakeside community. Immerse yourself in the scenic beauty of Tellico Village, where nature's wonders and modern amenities harmoniously coexist. Take advantage of the community's lake access and indulge in a variety of water activities, or simply relish in the serene surroundings.
Community features include: - Three lakeside golf courses host a year-round schedule of league events, plus pro and amateur championships. A yacht / country club and multiple marinas. Storage lots for boats, RVs and trailers. Fitness facilities, indoor and outdoor pools, tennis/pickleball courts, and 50+ miles of local hiking trails give residents a choice of healthy activities every day of the week.. The 200+ Tellico Village social clubs and volunteer organizations make it easy for neighbors to become friends. On-site Summit Medical Center offers convenient primary care and physical-therapy services.
Completing the appeal of this home is a 2-car garage, providing secure parking and extra storage options. Embrace the essence of comfortable and convenient living in this exceptional property.
Don't miss the opportunity to call 209 Oonoga Way home. Experience the allure of Tellico Village, where every day feels like a vacation. Contact us today to schedule a private showing and start envisioning your future in this remarkable new construction masterpiece.
Location
State TN
County Loudon County - 32
Area 0.28
Rooms
Family Room Yes
Other Rooms Basement Rec Room, LaundryUtility, Bedroom Main Level, Family Room, Mstr Bedroom Main Level
Basement Partially Finished, Walkout
Dining Room Breakfast Bar
Interior
Interior Features Island in Kitchen, Pantry, Walk-In Closet(s), Breakfast Bar, Eat-in Kitchen
Heating Central, Electric
Cooling Central Cooling, Ceiling Fan(s)
Flooring Hardwood
Fireplaces Type None
Fireplace No
Appliance Dishwasher, Smoke Detector, Self Cleaning Oven, Microwave
Heat Source Central, Electric
Laundry true
Exterior
Exterior Feature Windows - Vinyl, Windows - Insulated, Patio, Porch - Covered, Prof Landscaped, Deck
Garage Garage Door Opener, Other, Attached, Main Level
Garage Spaces 2.0
Garage Description Attached, Garage Door Opener, Main Level, Attached
Amenities Available Clubhouse, Storage, Golf Course, Recreation Facilities, Other
View Seasonal Lake View, Wooded, Seasonal Mountain
Porch true
Total Parking Spaces 2
Garage Yes
Building
Lot Description Private
Faces Hwy 444 to Amohi Way to right on Chogi Way. Left on Watkins Glen at the end of the Lake Cove. Left on Oonoga way to property on your left..
Sewer Public Sewer
Water Public
Architectural Style Traditional
Structure Type Vinyl Siding,Frame
Schools
Middle Schools Fort Loudoun
High Schools Loudon
Others
Restrictions Yes
Tax ID 058J A 018.00
Energy Description Electric
Read Less
Want to know what your home might be worth? Contact us for a FREE valuation!

Our team is ready to help you sell your home for the highest possible price ASAP

GET MORE INFORMATION





