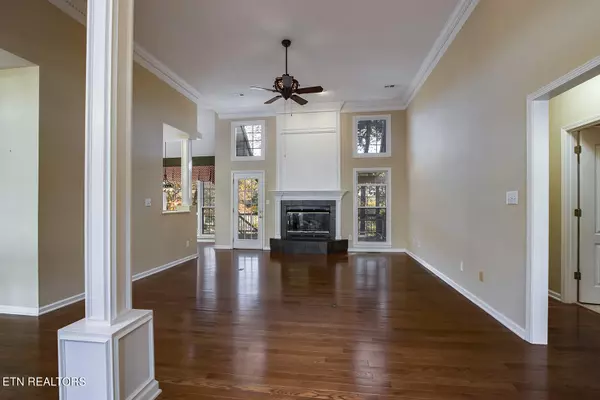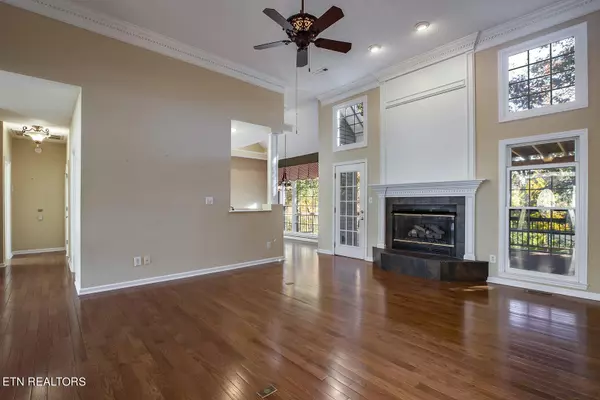$490,000
$525,000
6.7%For more information regarding the value of a property, please contact us for a free consultation.
143 Ootsima WAY Loudon, TN 37774
3 Beds
3 Baths
3,212 SqFt
Key Details
Sold Price $490,000
Property Type Single Family Home
Sub Type Residential
Listing Status Sold
Purchase Type For Sale
Square Footage 3,212 sqft
Price per Sqft $152
Subdivision Chota Hills
MLS Listing ID 1243924
Sold Date 12/15/23
Style Traditional
Bedrooms 3
Full Baths 3
HOA Fees $167/mo
Originating Board East Tennessee REALTORS® MLS
Year Built 1996
Lot Size 10,454 Sqft
Acres 0.24
Property Description
Prof Photos Coming Main Level Living In This Basement Ranch Home. Enter the Home To A Mostly Open Floor Plan. Just as you enter you will be greated w/ beautiful Hardwood Floors. Formal Dining Room & Great Room W/Soaring Ceilings. The Great Room Offers a Gas Fireplace & Opens To The Trek Deck With A Pergola Feature. Plenty of Trees To Offer Privacy & Shade. Just off The Great Room Is A Lovely Kitchen W/ Stone Counters & All appliances Including Washer & Dryer 42 '' Cabinets & Breakfast Nook. Enter The Primary Bedroom W/ Hardwood Floors , Ensuite Bath W/ Walk In Tiled Shower&Walk In Closet. This Split Bedroom Plan offers An Additional 2 Bedrooms With Shared Bath.
The Lower Level Offers A large Finished Recreation Space, Perfect For The Crafter, Quilter Or Perfect Space For A Media Room And Billards Table.
This Lower Level Also Offers A Perfect Workshop Area And Storage. Just Off This Level Is A Screen Porch, Paver Walk Ways For Your Gardens and Patio. This Home Offers So Much For The Price. With Just A Little TLC This Home Will Be Spectacular. Price. Don't Miss This One!
Location
State TN
County Loudon County - 32
Area 0.24
Rooms
Other Rooms Basement Rec Room, LaundryUtility, Workshop, Bedroom Main Level, Extra Storage, Breakfast Room, Great Room, Mstr Bedroom Main Level, Split Bedroom
Basement Finished, Walkout
Dining Room Formal Dining Area, Breakfast Room
Interior
Interior Features Cathedral Ceiling(s), Walk-In Closet(s)
Heating Heat Pump, Propane, Electric
Cooling Central Cooling, Ceiling Fan(s)
Flooring Carpet, Hardwood, Tile
Fireplaces Number 1
Fireplaces Type Insert, Ventless, Gas Log
Fireplace Yes
Window Features Drapes
Appliance Dishwasher, Disposal, Dryer, Self Cleaning Oven, Refrigerator, Microwave, Washer
Heat Source Heat Pump, Propane, Electric
Laundry true
Exterior
Exterior Feature Patio, Porch - Screened, Deck
Garage Garage Door Opener, Main Level
Garage Spaces 2.0
Garage Description Garage Door Opener, Main Level
Pool true
Amenities Available Golf Course, Recreation Facilities, Pool, Tennis Court(s)
View Wooded
Porch true
Total Parking Spaces 2
Garage Yes
Building
Lot Description Wooded, Rolling Slope
Faces Tellico Parkway - Right on Awholii Left on Ootsima Way. Home on the Left
Sewer Public Sewer
Water Public
Architectural Style Traditional
Structure Type Stucco,Stone,Vinyl Siding,Frame
Others
HOA Fee Include Some Amenities
Restrictions Yes
Tax ID 058D A 003.00
Energy Description Electric, Propane
Acceptable Financing Cash, Conventional
Listing Terms Cash, Conventional
Read Less
Want to know what your home might be worth? Contact us for a FREE valuation!

Our team is ready to help you sell your home for the highest possible price ASAP

GET MORE INFORMATION





