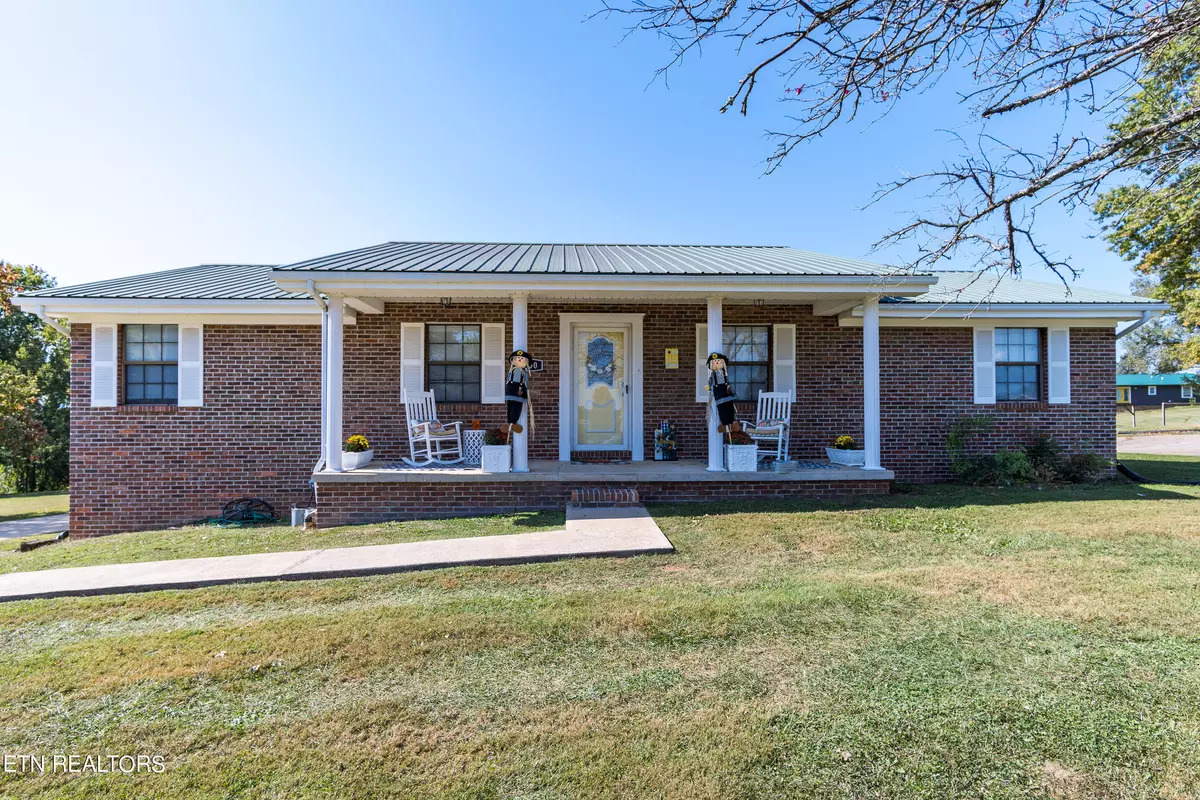$310,000
$315,000
1.6%For more information regarding the value of a property, please contact us for a free consultation.
600 Plainview Heights CIR Greeneville, TN 37745
3 Beds
3 Baths
2,938 SqFt
Key Details
Sold Price $310,000
Property Type Single Family Home
Sub Type Residential
Listing Status Sold
Purchase Type For Sale
Square Footage 2,938 sqft
Price per Sqft $105
Subdivision Plainview Heights
MLS Listing ID 1242786
Sold Date 12/18/23
Style Traditional
Bedrooms 3
Full Baths 3
Originating Board East Tennessee REALTORS® MLS
Year Built 1978
Lot Size 0.450 Acres
Acres 0.45
Property Sub-Type Residential
Property Description
All brick basement ranch home on a half acre lot with county taxes only! This 3 bedroom, 3 bathroom beauty was completely remodeled in 2019 and offers almost 3,000 square feet of living space! Upstairs features a spacious kitchen with newer appliances, engineered flooring in living, dining, and hall way, and the brick wood burning fireplace makes a great focal point! Three bedrooms on main level including the primary suite with closet organization system in the walk-in closet and full bathroom ensuite. Laundry rooms on main level AND in the basement! The basement offers an entirely separate living quarters if desired complete with new vinyl flooring throughout, living area with another brick wood burning fireplace, a kitchenette, full bathroom, laundry and storage room. Concrete drive with patio space under the carport, nice deck overlooking backyard, and a detached brick garage. Gorgeous level yard with mountain views in a picturesque neighborhood! Newer metal roof.
Location
State TN
County Greene County - 57
Area 0.45
Rooms
Other Rooms Basement Rec Room, LaundryUtility, Workshop, Addl Living Quarter, Bedroom Main Level, Mstr Bedroom Main Level
Basement Finished, Walkout
Interior
Heating Central, Electric
Cooling Central Cooling
Flooring Carpet, Hardwood, Vinyl
Fireplaces Number 2
Fireplaces Type Brick, Wood Burning
Fireplace Yes
Appliance Dishwasher
Heat Source Central, Electric
Laundry true
Exterior
Exterior Feature Fence - Wood, Porch - Covered, Deck
Parking Features Detached
Garage Spaces 1.0
Garage Description Detached
Total Parking Spaces 1
Garage Yes
Building
Lot Description Rolling Slope
Faces Snapps Ferry Road to right on Quillen Shell to left on Plainview Heights Circle.
Sewer Public Sewer
Water Public
Architectural Style Traditional
Structure Type Brick
Others
Restrictions Yes
Tax ID 076I A 039.00
Energy Description Electric
Read Less
Want to know what your home might be worth? Contact us for a FREE valuation!

Our team is ready to help you sell your home for the highest possible price ASAP
GET MORE INFORMATION





