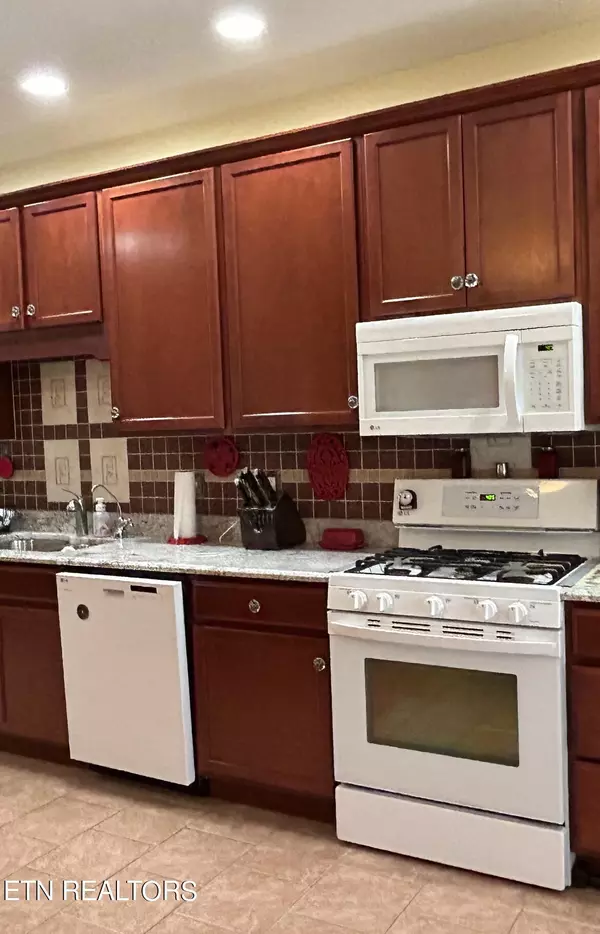$380,000
$385,000
1.3%For more information regarding the value of a property, please contact us for a free consultation.
359 Gunter DR Lenoir City, TN 37772
3 Beds
2 Baths
1,705 SqFt
Key Details
Sold Price $380,000
Property Type Single Family Home
Sub Type Residential
Listing Status Sold
Purchase Type For Sale
Square Footage 1,705 sqft
Price per Sqft $222
Subdivision Garnet Hill
MLS Listing ID 1246608
Sold Date 01/18/24
Style Traditional
Bedrooms 3
Full Baths 2
HOA Fees $26/ann
Originating Board East Tennessee REALTORS® MLS
Year Built 2013
Lot Size 9,147 Sqft
Acres 0.21
Property Description
This home offers the best of Loudon County & Knox County Shopping, Social Activities, Lakeside dining and boating or a round of golf , all within 10 minutes.You are near Concord Park, and Fort Loudon Lake! NO STEPS Inside! As you enter this lovely ranch home you will find the open concept kitchen and family living room, split bedroom plans, and a laundry room large enough to fold your laundry and offers storage. The homeowner has made lots of upgrades: granite counter tops, a kitchen island with granite as well, ceiling fan in the kitchen, Tile Walk in shower, and Screen porch . REAL HARDWOOD floors, (no laminate here,)and Tile in the bathrooms and kitchen. You will enjoy the white kitchen appliances, and especially the upgraded gas range! All kitchen appliances will stay. The primary bedroom offers 3 walk in closets along with the ensuite with a tile walk in shower with glass enclosure and his/her vanities and linen closet. The split bedroom plan also offers the second bathroom with a walk in shower. Each bedroom has its own walk in closet and ceiling fan. Just out the kitchen door, you will enter the screen porch for those relaxing nights or a family barbecue. You will enjoy your fully fenced lawn with large gates for mowing equipment. Bring your tools, the 2 car garage offers an area for your hobbyist or working area. The cabinets were installed to add organization for additional storage and work space. Also, the tall crawl space offers extra storage, and the home owner has built storage space for more organization! This home has been cared for, and it shows.
Glass doorknobs do not convey, original knobs will be put on before closing. Buyer to verify sq. footage.
Location
State TN
County Loudon County - 32
Area 0.21
Rooms
Other Rooms LaundryUtility, Mstr Bedroom Main Level, Split Bedroom
Basement Crawl Space
Dining Room Eat-in Kitchen
Interior
Interior Features Island in Kitchen, Pantry, Walk-In Closet(s), Eat-in Kitchen
Heating Central, Natural Gas, Electric
Cooling Central Cooling, Ceiling Fan(s)
Flooring Hardwood, Tile
Fireplaces Type None
Fireplace No
Window Features Drapes
Appliance Dishwasher, Smoke Detector, Refrigerator, Microwave
Heat Source Central, Natural Gas, Electric
Laundry true
Exterior
Exterior Feature Windows - Vinyl, Fence - Wood, Porch - Covered, Porch - Screened, Doors - Storm
Garage Garage Door Opener, Attached, Main Level, Off-Street Parking
Garage Description Attached, Garage Door Opener, Main Level, Off-Street Parking, Attached
Garage No
Building
Lot Description Cul-De-Sac, Irregular Lot, Level
Faces I40 West to Exit 369 Watt Road, Turn Left on Watt Road and follow it until the light, Turn right onto US-11 S/US-70 W/Kingston Pike. Turn Left at US-11 S/Lee Highway, Then Left on Garnet Hill Drive. Left on Gunter, Home on Left. Sign in yard.
Sewer Public Sewer
Water Public
Architectural Style Traditional
Structure Type Vinyl Siding,Brick,Frame
Others
Restrictions Yes
Tax ID 011C E 024.00
Energy Description Electric, Gas(Natural)
Read Less
Want to know what your home might be worth? Contact us for a FREE valuation!

Our team is ready to help you sell your home for the highest possible price ASAP

GET MORE INFORMATION





