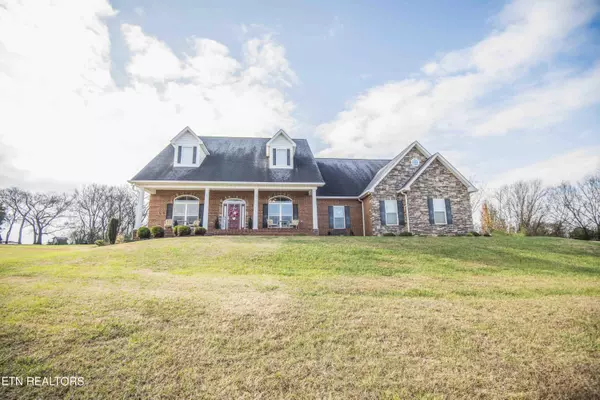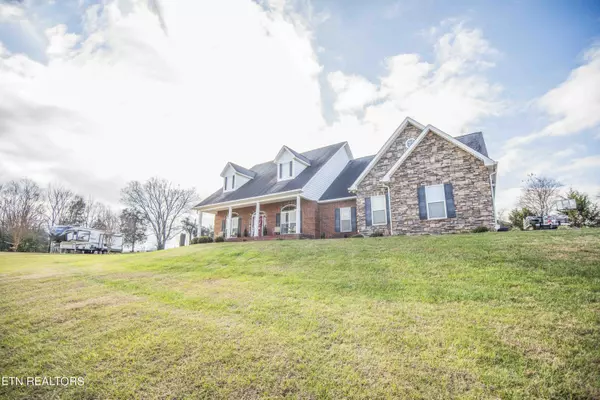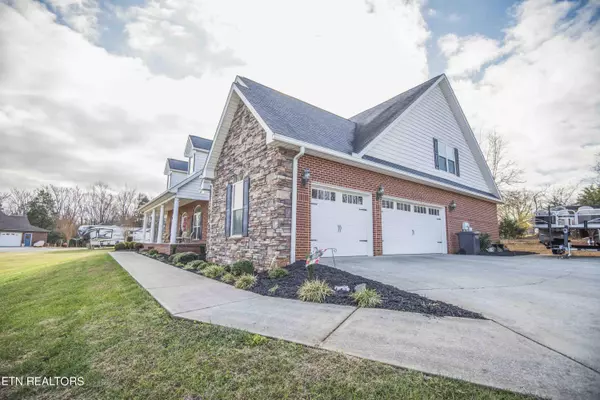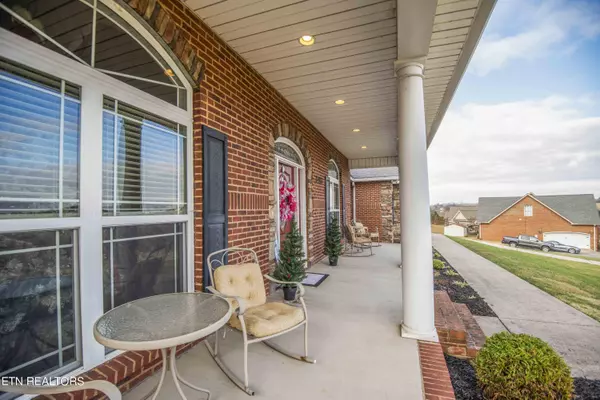$712,000
$719,900
1.1%For more information regarding the value of a property, please contact us for a free consultation.
3403 Colby Cove DR Maryville, TN 37801
4 Beds
4 Baths
3,203 SqFt
Key Details
Sold Price $712,000
Property Type Single Family Home
Sub Type Residential
Listing Status Sold
Purchase Type For Sale
Square Footage 3,203 sqft
Price per Sqft $222
Subdivision Colby Cove
MLS Listing ID 1247443
Sold Date 01/18/24
Style Traditional
Bedrooms 4
Full Baths 3
Half Baths 1
HOA Fees $25/ann
Originating Board East Tennessee REALTORS® MLS
Year Built 2007
Lot Size 0.930 Acres
Acres 0.93
Property Description
This stunning custom-built home is located in a highly sought-after neighborhood, offering the perfect blend of comfort and luxury. With four bedrooms, 3 1/2 bathrooms, and a spacious bonus room, there is ample space for all your needs. The main floor provides convenience with everything you need, except for the bonus room and one full bathroom. Storage is maximized with numerous walk-in closets and pull-out shelves in the cabinets. The cathedral ceilings and stack stone gas fireplace create an atmosphere of elegance and warmth in the living space. The modern functionality is ensured with recently updated appliances, including a gas range, microwave, refrigerator, and water heaters. Additionally, one of the heat pumps is just 5 years old. Every room has been thoughtfully wired for cable and strategically placed electric outlets. Situated on nearly an acre of land, this property offers
serene views from every angle. The three-car garage is a highly desirable feature, and there is even dedicated parking space for your boat and RV. Don't miss out on this exceptional opportunity! Call today to schedule your private tour!
Location
State TN
County Blount County - 28
Area 0.93
Rooms
Other Rooms LaundryUtility, Bedroom Main Level, Extra Storage, Office, Mstr Bedroom Main Level
Basement Crawl Space
Dining Room Breakfast Bar
Interior
Interior Features Cathedral Ceiling(s), Island in Kitchen, Pantry, Walk-In Closet(s), Breakfast Bar, Eat-in Kitchen
Heating Heat Pump, Propane, Electric
Cooling Central Cooling, Ceiling Fan(s)
Flooring Carpet, Hardwood, Tile
Fireplaces Number 1
Fireplaces Type Stone, Gas Log
Fireplace Yes
Appliance Dishwasher, Gas Stove, Smoke Detector, Self Cleaning Oven, Security Alarm, Refrigerator, Microwave
Heat Source Heat Pump, Propane, Electric
Laundry true
Exterior
Exterior Feature Windows - Vinyl, Patio, Porch - Covered, Prof Landscaped
Parking Features Garage Door Opener, Attached, RV Parking, Side/Rear Entry, Main Level
Garage Spaces 3.0
Garage Description Attached, RV Parking, SideRear Entry, Garage Door Opener, Main Level, Attached
View Mountain View
Porch true
Total Parking Spaces 3
Garage Yes
Building
Lot Description Irregular Lot, Rolling Slope
Faces From Foothills Mall, Take Morganton Rd. Turn Left on Clendenen Rd, then Left into Colby Cove. Stay straight, home will be on the Right with a sign in the yard.
Sewer Septic Tank
Water Public
Architectural Style Traditional
Structure Type Stone,Brick
Schools
Middle Schools Union Grove
High Schools William Blount
Others
Restrictions Yes
Tax ID 066E C 014.00
Energy Description Electric, Propane
Read Less
Want to know what your home might be worth? Contact us for a FREE valuation!

Our team is ready to help you sell your home for the highest possible price ASAP
GET MORE INFORMATION





