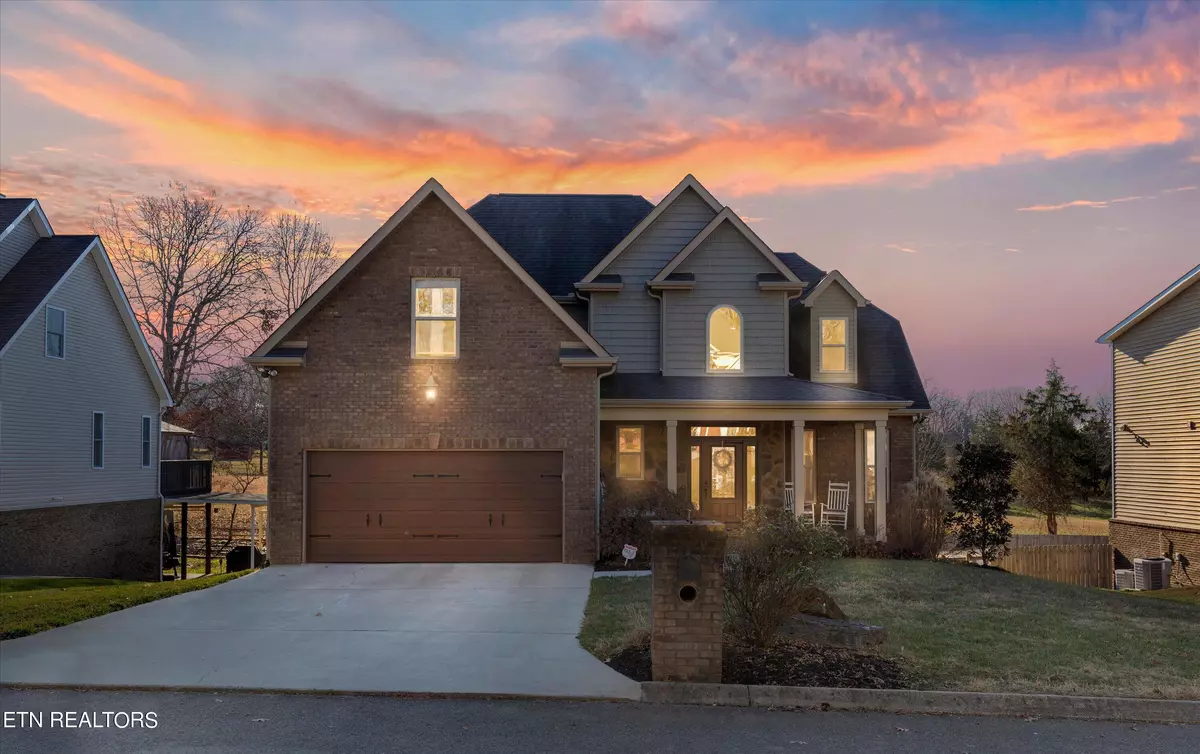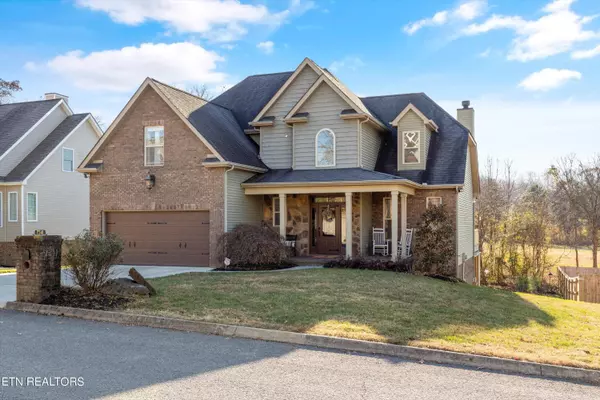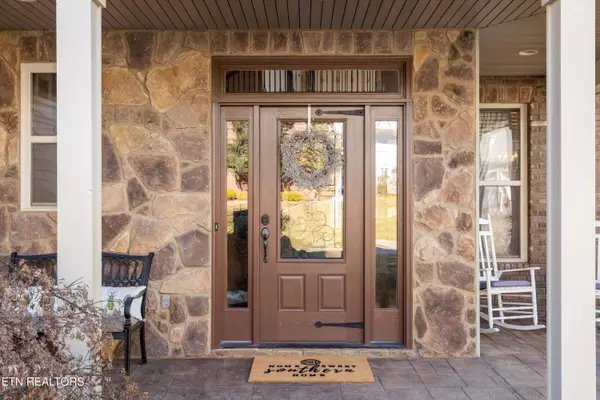$705,000
$695,000
1.4%For more information regarding the value of a property, please contact us for a free consultation.
7341 Beechmeadow LN Powell, TN 37849
4 Beds
5 Baths
3,877 SqFt
Key Details
Sold Price $705,000
Property Type Single Family Home
Sub Type Residential
Listing Status Sold
Purchase Type For Sale
Square Footage 3,877 sqft
Price per Sqft $181
Subdivision Beechwood Estates
MLS Listing ID 1247107
Sold Date 01/31/24
Style Traditional
Bedrooms 4
Full Baths 3
Half Baths 2
Originating Board East Tennessee REALTORS® MLS
Year Built 2010
Lot Size 10,890 Sqft
Acres 0.25
Lot Dimensions 80.03 X 137.71 X IRR
Property Description
Highly desirable, totally updated, move-in ready 2-story basement home located in the Powell community, just minutes from Grace Academy, along with easy access to both the excitement of downtown Knoxville and the conveniences of West Knoxville. Extensive renovations in 2021 include a separate fully finished living area on the lower level, perfect for an in-law suite or guest quarters, as well as new granite counters and sinks in the kitchen and each of the full baths. Overall this property boasts 4 bedrooms, 3 full bathrooms, 2 half baths, and 2 laundry rooms. On the main level you will enjoy a full kitchen with breakfast nook, a dining room, living room, laundry, and a master suite including a large walk-in closet and ensuite with an oversized jetted tub and walk-in shower. Off the breakfast nook, convenient access is provided to the large deck with gazebo and natural gas grill from which to enjoy the adjacent pastoral view. The newly finished lower level provides a second master suite with a full bath including a custom tiled walk-in shower and large walk-in closet with built in closet storage. The remaining space on the lower level offers a second living room or media room with built in cabinetry, a second laundry room, a breakfast/wet bar with built in mini fridge, a large pantry/storage, an office or home gym (the mirror by Lululemon is negotiable), and a large storage area/mechanical room. The lower living area provides easy access to a screened in patio with a 6-person hot tub w/ built-in waterfall and a natural gas fire table. The second level features a guest room, guest bath, and an additional bonus room that has been combined with the 4th bedroom to make a unique opportunity for someone to have a separate bedroom and their own living area on the second level. This quarter acre lot offers a manicured setting, a storage shed, and western facing country views towards beaver creek. Call today to schedule your private tour of this exceptional property!
Location
State TN
County Knox County - 1
Area 0.25
Rooms
Other Rooms Basement Rec Room, LaundryUtility, DenStudy, Addl Living Quarter, Extra Storage, Office, Breakfast Room, Great Room, Mstr Bedroom Main Level
Basement Finished, Walkout
Dining Room Eat-in Kitchen
Interior
Interior Features Cathedral Ceiling(s), Pantry, Walk-In Closet(s), Wet Bar, Eat-in Kitchen
Heating Central, Natural Gas, Electric
Cooling Central Cooling, Ceiling Fan(s)
Flooring Carpet, Hardwood, Vinyl
Fireplaces Number 1
Fireplaces Type Stone, Wood Burning
Fireplace Yes
Window Features Drapes
Appliance Dishwasher, Disposal, Dryer, Gas Grill, Tankless Wtr Htr, Smoke Detector, Security Alarm, Microwave, Washer
Heat Source Central, Natural Gas, Electric
Laundry true
Exterior
Exterior Feature Patio, Porch - Covered, Porch - Screened, Deck, Cable Available (TV Only)
Parking Features Garage Door Opener, Attached, Main Level
Garage Spaces 2.0
Garage Description Attached, Garage Door Opener, Main Level, Attached
View Country Setting
Porch true
Total Parking Spaces 2
Garage Yes
Building
Lot Description Level, Rolling Slope
Faces From W- Lovell Rd (TN-131 N) toward I-40/I-75. Go for 4.5 mi, Continue on Ball Camp Pike, Turn slightly left onto Ball Rd, Turn left onto Oak Ridge Hwy, Turn right onto Weaver Rd, Turn left onto Beechmeadow Ln, Home on Left, SOP.
Sewer Public Sewer
Water Public
Architectural Style Traditional
Additional Building Storage
Structure Type Stone,Vinyl Siding,Brick,Block,Frame
Schools
Middle Schools Powell
High Schools Karns
Others
Restrictions Yes
Tax ID 066MD008
Energy Description Electric, Gas(Natural)
Read Less
Want to know what your home might be worth? Contact us for a FREE valuation!

Our team is ready to help you sell your home for the highest possible price ASAP

GET MORE INFORMATION





