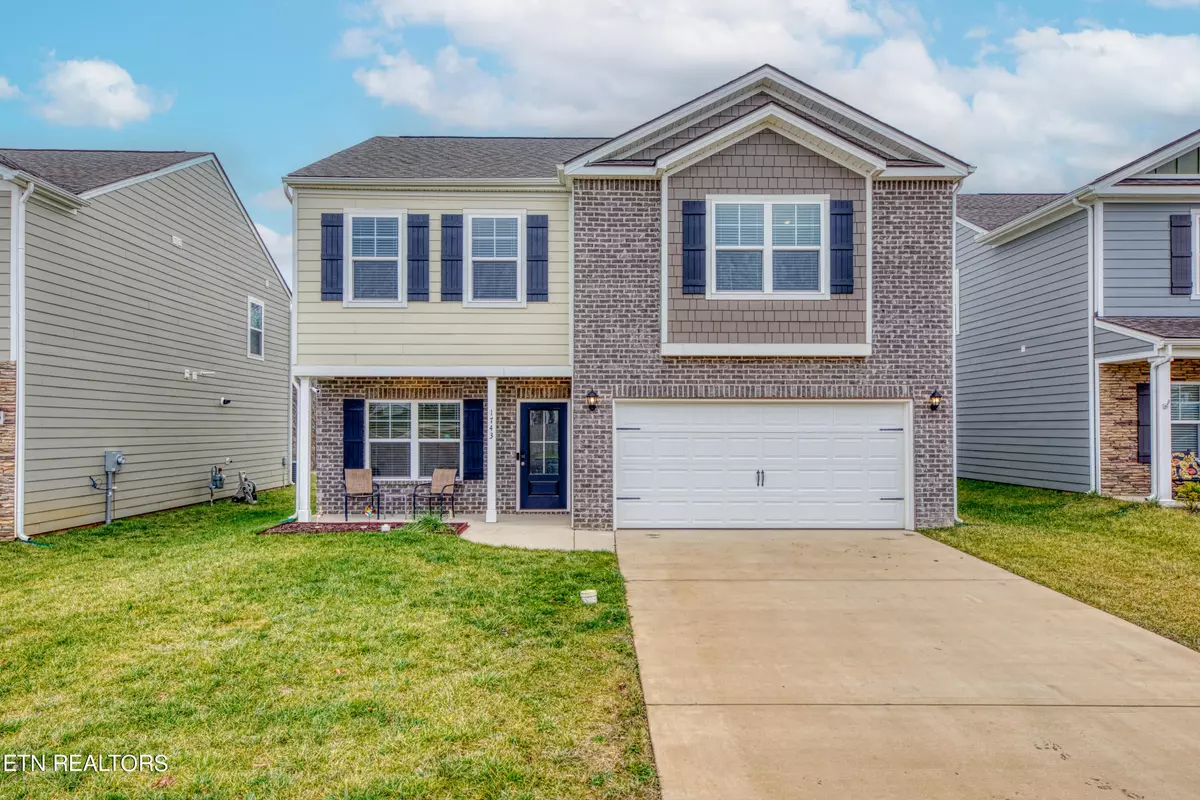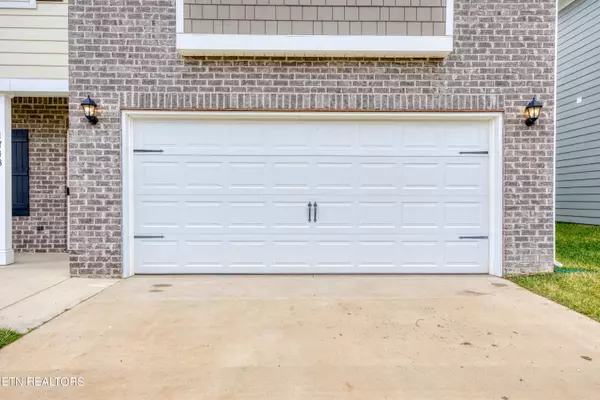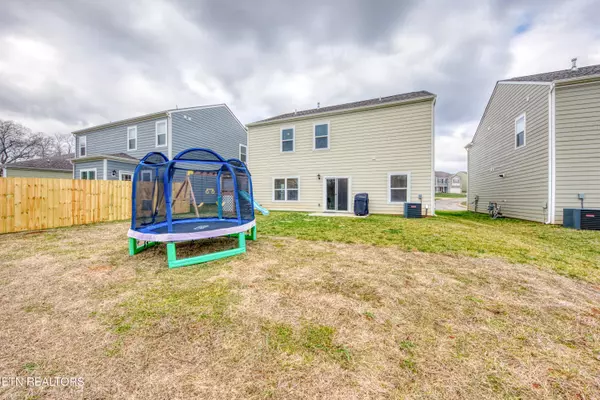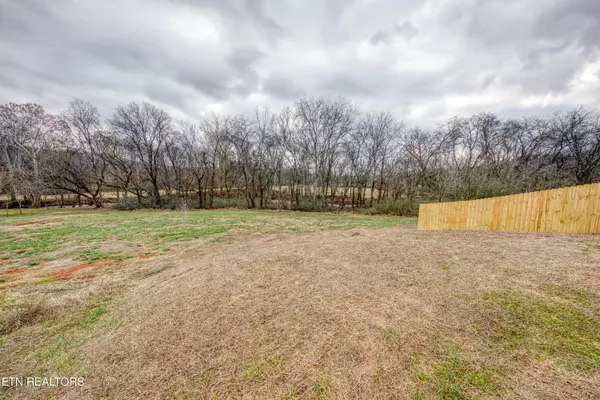$365,000
$382,000
4.5%For more information regarding the value of a property, please contact us for a free consultation.
1743 Hampton Place CIR Loudon, TN 37774
3 Beds
3 Baths
2,164 SqFt
Key Details
Sold Price $365,000
Property Type Single Family Home
Sub Type Residential
Listing Status Sold
Purchase Type For Sale
Square Footage 2,164 sqft
Price per Sqft $168
Subdivision Creekside Preserve
MLS Listing ID 1249397
Sold Date 02/21/24
Style Traditional
Bedrooms 3
Full Baths 2
Half Baths 1
HOA Fees $20/ann
Originating Board East Tennessee REALTORS® MLS
Year Built 2022
Lot Size 6,098 Sqft
Acres 0.14
Property Description
Welcome home to this practically new Penwell floor plan built in Sept 2022. 3 bedrooms, 2 1/2 bathrooms on a level lot. Light and bright paint throughout! Main level has beautiful kitchen with walk in pantry - kitchen opens to the family room. Main level also has flex space that can be used as a home office, dining room or den/study.
All bedrooms have generous closet spaces, and you will love the size of the primary suite! Upstairs also has a loft space to be used however you choose: bonus room, exercise space, playroom, reading or hobby room.
Home comes with complete Whirlpool stainless steel kitchen appliance set PL:US a water filtration system for the whole house. Playset and camera system are negotiable.
Out the rear patio is one of the loveliest views in the neighborhood. In the distance is a flat space ready for recreation and a peaceful creek beyond a field space offering extra privacy.
Creekside Preserve is an easy drive to West Knoxville, 20 minutes to Turkey Creek, or a short commute to Oak Ridge.
Location
State TN
County Loudon County - 32
Area 0.14
Rooms
Family Room Yes
Other Rooms LaundryUtility, Office, Family Room
Basement Slab
Dining Room Breakfast Bar
Interior
Interior Features Island in Kitchen, Pantry, Walk-In Closet(s), Breakfast Bar
Heating Central, Natural Gas
Cooling Central Cooling, Ceiling Fan(s)
Flooring Carpet
Fireplaces Number 1
Fireplaces Type Other, Gas, Insert, Gas Log
Fireplace Yes
Appliance Dishwasher, Disposal, Gas Stove, Tankless Wtr Htr, Smoke Detector, Self Cleaning Oven, Refrigerator, Microwave
Heat Source Central, Natural Gas
Laundry true
Exterior
Exterior Feature Windows - Insulated, Patio, Porch - Covered
Parking Features Garage Door Opener, Other, Main Level
Garage Description Garage Door Opener, Main Level
View Other
Porch true
Garage No
Building
Lot Description Level
Faces I-75 S to Loudon Exit Left off ramp Left onto Queener Subdivision on Right
Sewer Public Sewer
Water Public
Architectural Style Traditional
Structure Type Vinyl Siding,Other,Frame
Others
HOA Fee Include Trash
Restrictions Yes
Tax ID 040J A 011.00
Energy Description Gas(Natural)
Read Less
Want to know what your home might be worth? Contact us for a FREE valuation!

Our team is ready to help you sell your home for the highest possible price ASAP

GET MORE INFORMATION





