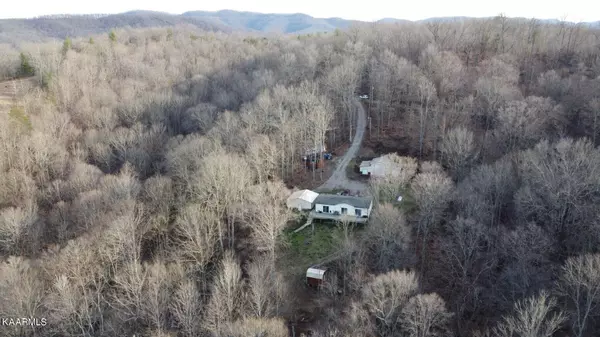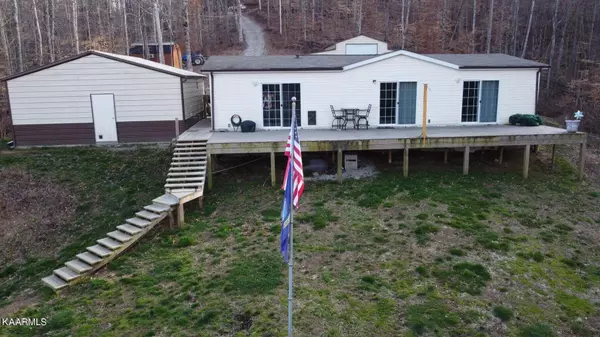$275,000
$325,000
15.4%For more information regarding the value of a property, please contact us for a free consultation.
360 Creekvue LN Robbins, TN 37852
3 Beds
2 Baths
1,344 SqFt
Key Details
Sold Price $275,000
Property Type Single Family Home
Sub Type Residential
Listing Status Sold
Purchase Type For Sale
Square Footage 1,344 sqft
Price per Sqft $204
Subdivision Glenmary Farm Subdivision
MLS Listing ID 1232516
Sold Date 03/06/24
Style Modular Home
Bedrooms 3
Full Baths 2
Originating Board East Tennessee REALTORS® MLS
Year Built 2017
Lot Size 10.510 Acres
Acres 10.51
Property Description
Looking for the perfect combination of natural beauty and tranquility, then the home/property off US Rte 27 between Robbins and Sunbright on TN, Cumberland Plateau is for you. Immaculate 1344 Sq Ft, 3BR/2BA open living, ranch home privately tucked away on 10.51 acres at the end of a serene driveway featuring a gated entrance. Enter the kitchen which offers stainless-steel farmer sink, double-door refrigerator, gas stove, dishwasher, microwave,
large island with seating, and walk-in pantry. Glass sliding doors lead from either the kitchen, living room, with gas fireplace or office/3rd BR to an expansive 12x48 deck, great for grilling and entertaining. Property includes 5 outbuildings with electricity, a detached 24x26 two-car garage beside the home, a 25x44 three-bay workshop/ATV garage, with cement floors, for your toys or wood working. Chicken coop and goat area with an 8x12 storage building and a 10x16 insulated w/ heat/air storage building for all your extra's. ATV access to Brimstone, Windrock and Royal Blue trails, no hauling. Enjoy remote living located only 30 minutes to groceries, shopping,
and theater.
Location
State TN
County Scott County - 36
Area 10.51
Rooms
Other Rooms Workshop, Extra Storage
Basement None
Dining Room Eat-in Kitchen
Interior
Interior Features Island in Kitchen, Pantry, Walk-In Closet(s), Eat-in Kitchen
Heating Central, Propane, Electric
Cooling Central Cooling, Ceiling Fan(s)
Flooring Laminate, Carpet
Fireplaces Number 1
Fireplaces Type Gas, Insert
Fireplace Yes
Appliance Dishwasher, Gas Stove, Handicapped Equipped, Refrigerator
Heat Source Central, Propane, Electric
Exterior
Exterior Feature Deck
Parking Features Garage Door Opener, Detached
Garage Spaces 5.0
Garage Description Detached, Garage Door Opener
View Country Setting, Wooded, Seasonal Mountain
Total Parking Spaces 5
Garage Yes
Building
Lot Description Private, Wooded, Level, Rolling Slope
Faces On US Hwy No. 27 S drive for 13.09 miles, Turn left onto Coalhill Rd/Coalhill Campground Rd, Turn right to stay on Campground Rd/Coalhill Campground Rd. drive for 1.5 miles, Turn left onto Henry Rd/Wolf Creek Rd, Turn left onto Henry Rd. drive for 0.2 miles, Turn left onto Ridge Top Rd., Sharp right onto Goose Creek Rd. for .02 miles, Turn left onto Creekvue Ln. agent sign on property. GPS Coordinates 36.30292, -84.56618
Sewer Septic Tank, Perc Test On File
Water Public
Architectural Style Modular Home
Additional Building Storage, Workshop
Structure Type Vinyl Siding,Brick
Schools
Middle Schools Huntsville
High Schools Scott
Others
Restrictions Yes
Tax ID 129 011.43
Energy Description Electric, Propane
Acceptable Financing Cash, Conventional
Listing Terms Cash, Conventional
Read Less
Want to know what your home might be worth? Contact us for a FREE valuation!

Our team is ready to help you sell your home for the highest possible price ASAP

GET MORE INFORMATION





