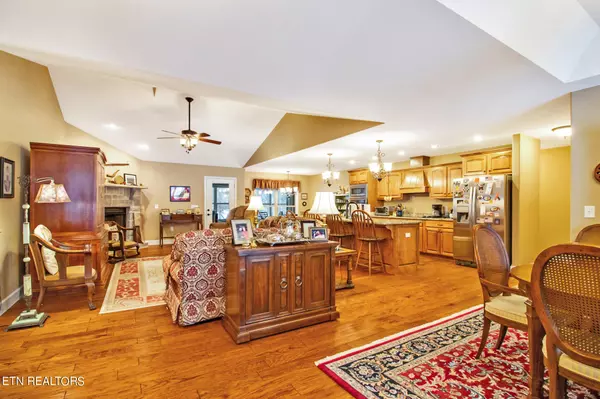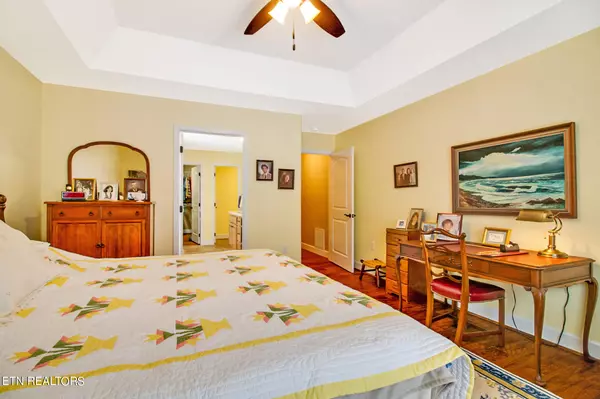$550,000
$580,000
5.2%For more information regarding the value of a property, please contact us for a free consultation.
158 Trentwood DR Crossville, TN 38558
3 Beds
2 Baths
2,432 SqFt
Key Details
Sold Price $550,000
Property Type Single Family Home
Sub Type Residential
Listing Status Sold
Purchase Type For Sale
Square Footage 2,432 sqft
Price per Sqft $226
Subdivision Trent
MLS Listing ID 1250422
Sold Date 03/06/24
Style Traditional
Bedrooms 3
Full Baths 2
HOA Fees $115/mo
Originating Board East Tennessee REALTORS® MLS
Year Built 2014
Lot Size 0.300 Acres
Acres 0.3
Lot Dimensions 93 X 143.38
Property Description
This open concept, split bedroom ranch looks rich and warm with its beautiful brick & stone exterior on the front. Behind this house is common space with a dry creek, and when it rains, you can hear a large waterfall, great for serenity and privacy. An added bonus is that the common space butts up to #16 fairway of Stonehenge golf course! As soon as you walk into the home, you will know that it's been well taken care of. Gorgeous engineered hard wood floors greet you, with a vaulted ceiling and a cozy stone fireplace in the living space. The dining space is accented with a trey ceiling. The kitchen features beautiful hickory cabinets, with pull out drawers in the lower cabinets, granite countertops, and stainless-steel appliances. The large master bedroom also has a trey ceiling. The master bath has comfort level double sinks, tiled shower and separate bathtub area. The L-shaped walk-in closet gives lots of options for storage. Both bedrooms 2 & 3 are nice size, and bedroom 2 features a bay window. The large three season sunroom gives you the opportunity to enjoy the private, beautiful backdrop behind this house, with a deck off to the side. The two-car garage has an epoxy floor and is deep, giving you more space for storage or a motorcycle! Under the home, you will find a heated & air-conditioned bonus room with an epoxy floor, 220-amp service, and two full windows bringing in lots of sunlight. This would be perfect for a workshop or mancave! The stand up crawl space has wood flooring on a portion of it and gives you lots of options for storage. 12 month electric history is posted in the MLS docs to show how efficient this home is! Don't wait to see this property- it feels so warm, is in a very friendly neighborhood, and in such a unique location!
Location
State TN
County Cumberland County - 34
Area 0.3
Rooms
Other Rooms LaundryUtility, Sunroom, Bedroom Main Level, Extra Storage, Great Room, Mstr Bedroom Main Level, Split Bedroom
Basement Crawl Space, Finished
Dining Room Eat-in Kitchen
Interior
Interior Features Cathedral Ceiling(s), Island in Kitchen, Walk-In Closet(s), Eat-in Kitchen
Heating Heat Pump, Propane, Electric
Cooling Central Cooling
Flooring Carpet, Hardwood, Tile
Fireplaces Number 1
Fireplaces Type Stone, Ventless, Gas Log
Fireplace Yes
Appliance Dishwasher, Disposal, Smoke Detector, Refrigerator, Microwave
Heat Source Heat Pump, Propane, Electric
Laundry true
Exterior
Exterior Feature Windows - Vinyl, Windows - Insulated, Porch - Covered, Deck, Doors - Storm
Garage Garage Door Opener, Attached, Main Level
Garage Spaces 2.0
Garage Description Attached, Garage Door Opener, Main Level, Attached
Pool true
Amenities Available Golf Course, Playground, Recreation Facilities, Security, Pool, Tennis Court(s)
View Country Setting
Total Parking Spaces 2
Garage Yes
Building
Lot Description Private, Wooded, Golf Community
Faces From Peavine Rd, make a left on Catoosa Blvd. Make a left on Trentwood Dr. House in on the right hand side. Sign in yard
Sewer Public Sewer
Water Public
Architectural Style Traditional
Structure Type Stone,Vinyl Siding,Brick,Block
Others
HOA Fee Include Fire Protection,Trash,Sewer,Security
Restrictions Yes
Tax ID 065M C 014.00
Energy Description Electric, Propane
Read Less
Want to know what your home might be worth? Contact us for a FREE valuation!

Our team is ready to help you sell your home for the highest possible price ASAP

GET MORE INFORMATION





