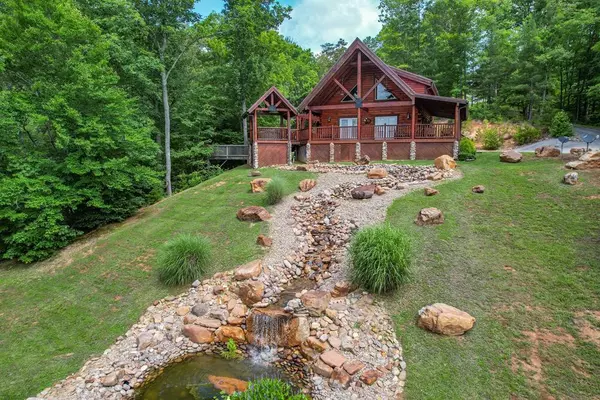$700,000
$675,000
3.7%For more information regarding the value of a property, please contact us for a free consultation.
895 Obes Branch RD Sevierville, TN 37876
2 Beds
3 Baths
1,623 SqFt
Key Details
Sold Price $700,000
Property Type Single Family Home
Sub Type Single Family Residence
Listing Status Sold
Purchase Type For Sale
Square Footage 1,623 sqft
Price per Sqft $431
Subdivision Mountain Subd
MLS Listing ID 243269
Sold Date 07/09/21
Style Cabin,Log
Bedrooms 2
Full Baths 2
Half Baths 1
HOA Y/N No
Abv Grd Liv Area 1,623
Originating Board Great Smoky Mountains Association of REALTORS®
Year Built 2014
Annual Tax Amount $994
Tax Year 2019
Lot Size 1.410 Acres
Acres 1.41
Property Description
If you have been looking for a great STR that is not located in a resort setting or an amazing vacation home to use as your private getaway in the mountains, HERE IT IS! This custom 2 bedroom, 2.5 bath cabin sits on 2 lots with a combined 1.41 acres. With long range mountain views, this property offers plenty of space for parking of several vehicles, trailers, and even recreational vehicles. Lower lot does have power for RV parking as well. You and your guests will fall in love with the river rock water feature. There are few things better than enjoying your morning coffee on the deck, appreciating the mountain views, all while listening to the water flowing through the river rock. Once inside the cabin you will immediately realize that the owners spared no expense with upgrades, furniture, and decor. The main level features a beautiful, fully stocked kitchen with custom cabinetry, granite countertops with bar top return, stainless appliances and gas stove/oven. The living room is tastefully appointed with upscale furniture, decor, stone fireplace, and custom carved stairwell post. The master suite is on the main level as well and features a huge bedroom with Aspen log furniture, sitting area, enormous walk-in closet with custom cabinets and storage, and full bathroom. The master bath offers the same custom cabinetry with dual vanities, lowered makeup station, copper sinks, and tile shower/tub combo. The half bath and utility room are also on the main level and provide access to/from the porch area. Upstairs you will find an open loft area with additional seating, sectional couch that is also a queen sleeper, and flat screen TV. This space cold be utilized for gaming if one chose as well. Plenty of options. Just off the loft you have the second bedroom and bathroom as well as access to the rear porch. This porch is covered and under roof and has plenty of space for outdoor dining. This could be a great area for an outdoor theater or gaming as well. The main level deck wraps around three sides and leads to the hot tub gazebo as well as a separate stairwell to the upstairs porch area. This property has endless opportunities both inside and out. Plenty of space with privacy and would make a great addition as a high performing STR or vacation home. Currently not on rental so call today to schedule a showing! Local management company has projected gross income of around $85k! **Drone photography was used in this listing. Ask about the Youtube video as well. Please see addendum on who to call to schedule appt.
Location
State TN
County Sevier
Zoning R-1
Direction Take 411 east from Sevierville, turn on Long Springs, go 2 miles turn right on Hyw 339 go 5 miles turn left on Obes Branch, go 1.5 miles house on right.
Rooms
Basement Crawl Space, None
Interior
Interior Features Cathedral Ceiling(s), Ceiling Fan(s), Solid Surface Counters, Walk-In Closet(s)
Heating Central, Electric, Heat Pump
Cooling Central Air, Electric, Heat Pump
Flooring Wood
Fireplaces Type Gas Log
Equipment Satellite Dish Leased
Fireplace Yes
Window Features Double Pane Windows,Window Treatments
Appliance Dishwasher, Dryer, Gas Cooktop, Gas Range, Microwave, Range Hood, Refrigerator, Washer, Water Purifier
Laundry Electric Dryer Hookup, Washer Hookup
Exterior
Exterior Feature Rain Gutters
Parking Features Driveway, Paved, RV Access/Parking
Pool Hot Tub
View Y/N Yes
View Mountain(s)
Roof Type Metal
Street Surface Paved
Porch Deck
Road Frontage County Road
Garage No
Building
Lot Description Water Amenity, Wooded
Sewer Septic Tank, Septic Permit On File
Water Well
Architectural Style Cabin, Log
Structure Type Block,Frame,Log
Others
Security Features Security System,Smoke Detector(s)
Acceptable Financing 1031 Exchange, Cash, Conventional
Listing Terms 1031 Exchange, Cash, Conventional
Read Less
Want to know what your home might be worth? Contact us for a FREE valuation!

Our team is ready to help you sell your home for the highest possible price ASAP

GET MORE INFORMATION





