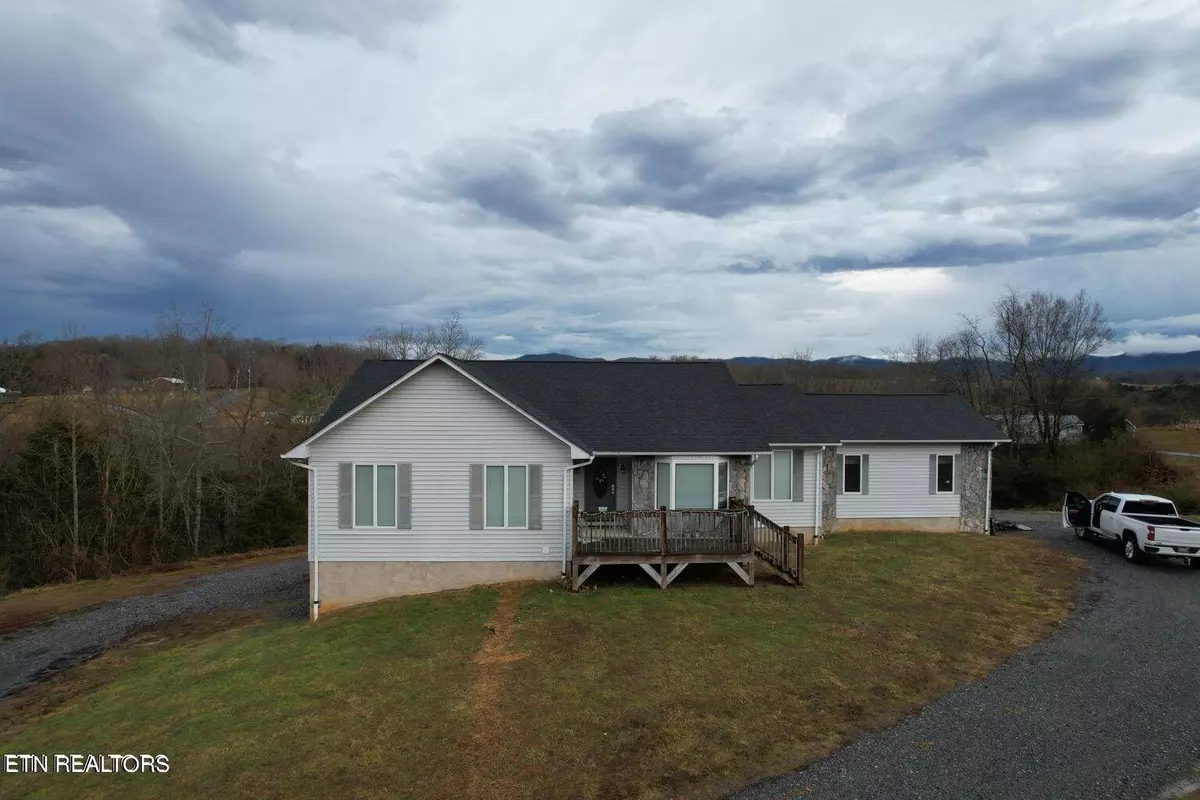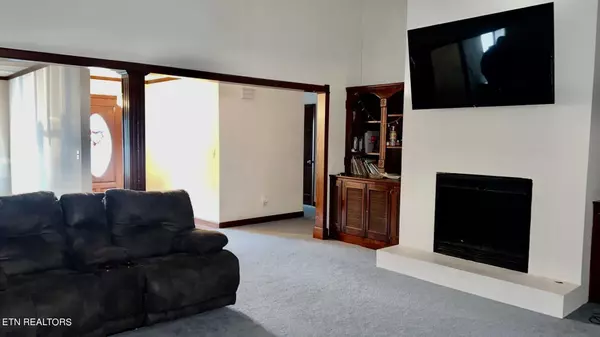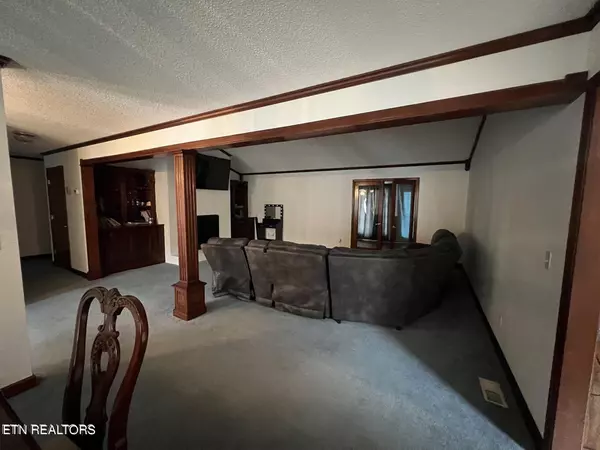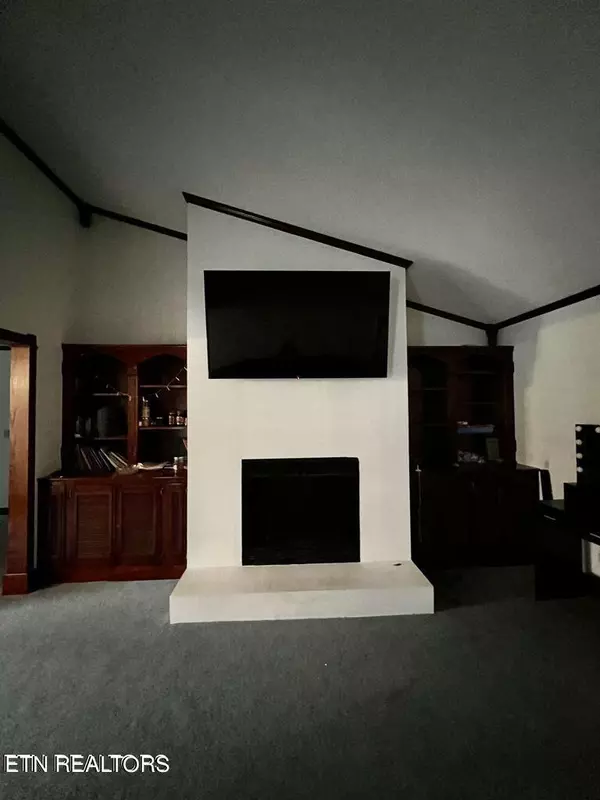$375,000
$399,000
6.0%For more information regarding the value of a property, please contact us for a free consultation.
10995 Newport Hwy Greeneville, TN 37743
2 Beds
2 Baths
2,200 SqFt
Key Details
Sold Price $375,000
Property Type Single Family Home
Sub Type Residential
Listing Status Sold
Purchase Type For Sale
Square Footage 2,200 sqft
Price per Sqft $170
MLS Listing ID 1251023
Sold Date 03/26/24
Style Contemporary
Bedrooms 2
Full Baths 2
Originating Board East Tennessee REALTORS® MLS
Lot Size 3.690 Acres
Acres 3.69
Property Description
Greene County - This large Home boasts 2200 square feet, with full basement. Main level enter into a foyer you will notice the craftsmanship on the beautiful woodwork put into this home. Large Living room has Vaulted ceilings with gas fireplace., formal dining room , ladies will love large kitchen with lots of upgraded cabinets, Black appliances, also room for table in kitchen as well, Main level hold a Sun room lined with windows overlooking back yard, Master suite will hold large furniture , with two walkin closets and a extra closet, master bath is oversized with jacuzzi tub , a shower and double vanities. Ladies will love Master suite it has lots of closets , storage and nice vanity area! 2nd Bedroom is oversized with nice closet , 2nd full bath nice as well. Laundry room is ideal with cabinets and built in ironing board .
Main level has an oversized two car attached garage, it will hold full size vehicles. Basement is not finished but is plumbed for 3rd bath and is does have a wall dividing garage ,3 car garage in basement with plenty of room for extra living space, ideally owner was gonna finish for mother in law suite. Basement walls are tall enough to finish and not have short ceilings.
Home sets on 3.69 acres of yard with small stream along bottom of property.
New Heat pump and roof installed June and August of 2024.
effective listing date 1/25/2024
* this home has a 3 bedroom septic , occupant has sunroom converted to a bedroom for 3rd bedroom
Location
State TN
County Greene County - 57
Area 3.69
Rooms
Other Rooms LaundryUtility, Sunroom, Bedroom Main Level, Extra Storage, Great Room, Mstr Bedroom Main Level
Basement Plumbed, Unfinished, Walkout
Dining Room Eat-in Kitchen
Interior
Interior Features Cathedral Ceiling(s), Walk-In Closet(s), Eat-in Kitchen
Heating Heat Pump, Electric
Cooling Central Cooling
Flooring Carpet, Vinyl
Fireplaces Number 1
Fireplaces Type Ventless
Fireplace Yes
Appliance Dishwasher, Smoke Detector, Refrigerator, Microwave
Heat Source Heat Pump, Electric
Laundry true
Exterior
Exterior Feature Deck
Parking Features Garage Door Opener, Basement, Detached, Main Level
Garage Spaces 6.0
Garage Description Detached, Basement, Garage Door Opener, Main Level
View Mountain View
Total Parking Spaces 6
Garage Yes
Building
Lot Description Creek, Level, Rolling Slope
Faces From office in Newport right on Hwy 25/70 drive 2.2 miles to downtown Newport take a left on McMahan cross rail road tracks on Hwy 321N travel 12 miles to home on right Sign in yard
Sewer Septic Tank
Water Public
Architectural Style Contemporary
Structure Type Block
Others
Restrictions Yes
Tax ID 154 017.28
Energy Description Electric
Read Less
Want to know what your home might be worth? Contact us for a FREE valuation!

Our team is ready to help you sell your home for the highest possible price ASAP

GET MORE INFORMATION





