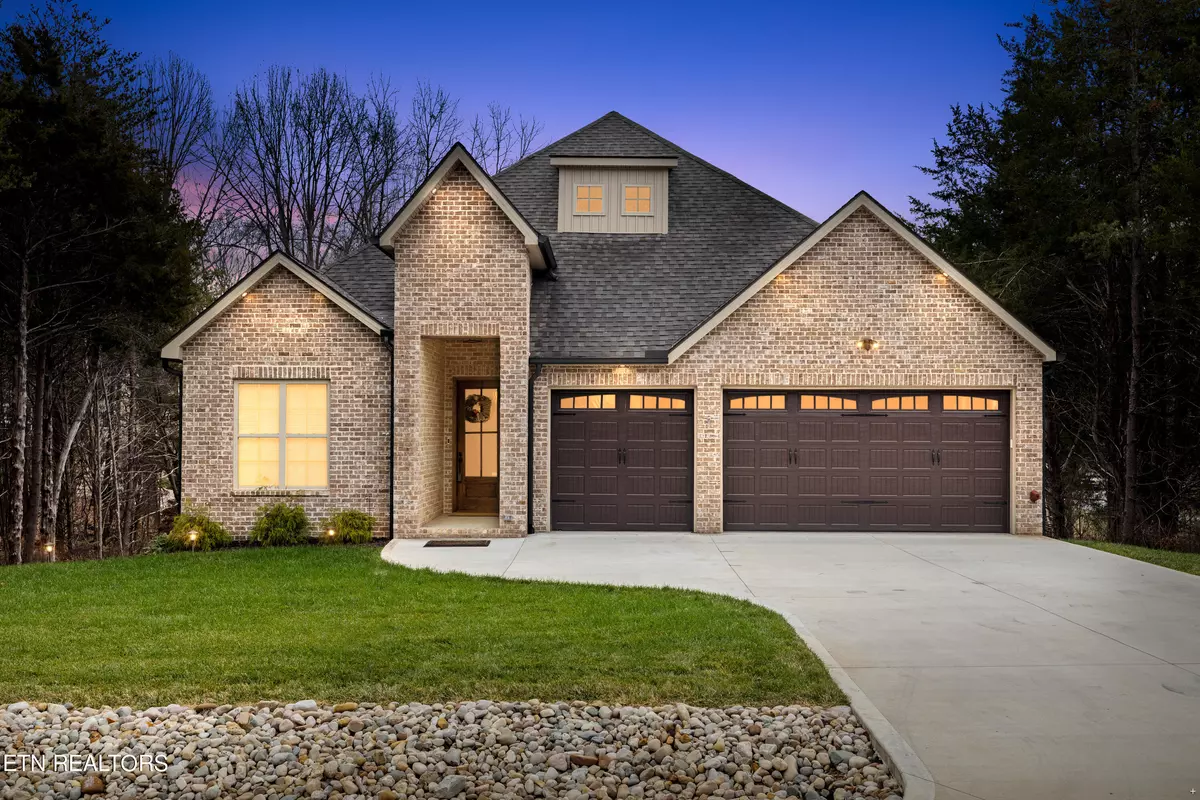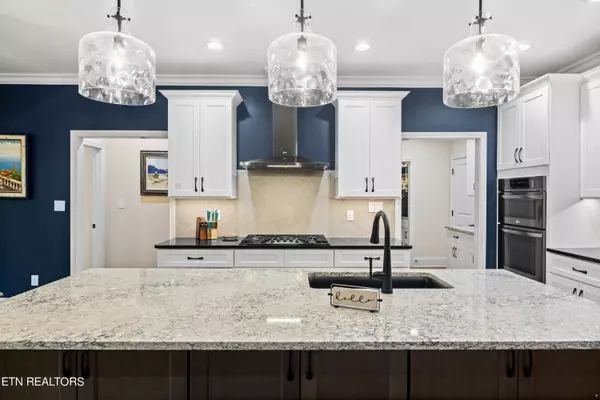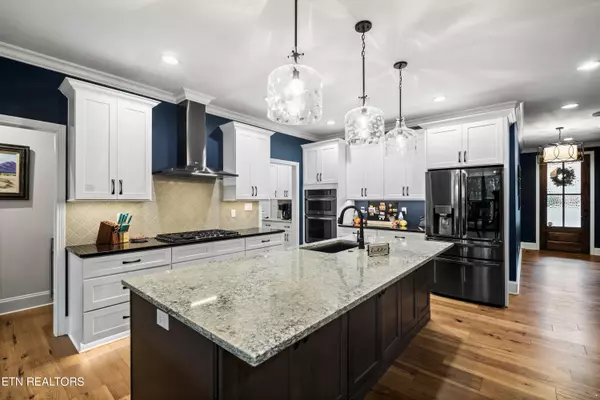$620,000
$624,900
0.8%For more information regarding the value of a property, please contact us for a free consultation.
101 Dudala WAY Loudon, TN 37774
3 Beds
2 Baths
1,788 SqFt
Key Details
Sold Price $620,000
Property Type Single Family Home
Sub Type Residential
Listing Status Sold
Purchase Type For Sale
Square Footage 1,788 sqft
Price per Sqft $346
Subdivision Mialaquo Coves
MLS Listing ID 1248651
Sold Date 04/18/24
Style Contemporary
Bedrooms 3
Full Baths 2
HOA Fees $176/mo
Originating Board East Tennessee REALTORS® MLS
Year Built 2021
Lot Size 10,018 Sqft
Acres 0.23
Property Description
Welcome to paradise in Tellico Village! This beautiful custom home was built in 2021 and sits on a corner lot with wooded common area to the right and behind. In addition, the wooded lot to the left of the home is also available to purchase (for an additional amount) to ensure your privacy. As you pull in the flat driveway you will immediately notice the attention to detail with an all-brick front, brick skirt around the entire home, as well as eave lighting. As you walk into the covered entry way to the gorgeous 8 foot mahogany front door, look up and see a real wood tongue and groove ceiling. Entering the home you will note hardwood flooring in the common areas, primary bedroom and laundry room; tile flooring in bathrooms; and carpet in the two secondary bedrooms. To your left as you enter are the two guest bedrooms connected by a bathroom with shower and toilet separated by a door from the vanity area for use by multiple guests at a time. The guest bath features a cast iron tub with tiled tub surround going all the way to the ceiling. All bedrooms have good-sized closets with white closet made melamine shelving (no metal shelving and racks here!). Continuing on down the entry hall, you will enter the beautiful gourmet kitchen featuring high tier, upgraded granite countertops, LG brand SMART kitchen appliances (5-burner gas cooktop with vent hood above, wall oven with convection oven/microwave above it, dishwasher, and refrigerator) in black stainless, large island, under cabinet lighting, and toe kick lighting, which also serves as a great nightlight. The great room has a coffered ceiling, fireplace, built-in bookcases and brand new built-in Sonos speaker & surround sound system. The dining area has views out to the woods behind the home through a quad sliding door, which leads out to an expansive covered deck. The deck has low maintenance composite decking, aluminum railings and a ceiling covered in wooden tongue and groove. Right off the kitchen there is a wine bar with below counter refrigerator as you go down the hallway to the primary suite and there is a coffee bar and walk-in pantry in the back hall that heads to the laundry room and garage. The primary suite has beautiful wood floors, tray ceiling and WiFi controllable Graber window blinds (which are also present in all the main areas. The primary bath has large, separate vanities, heated tile floor, large walk-in shower and water closet. The primary's closet is off the bath and connects to the laundry room, which then connects to the hall to the garage. The pristine three-car garage has an epoxy floor and gladiator wall storage system. The back deck stairs lead down to an aluminum fenced back yard with lawn turf, a large patio and covered patio space. An included, large hot tub with specialized lower back massage jets occupies the covered patio space with room for sitting or fit pit area as well The yard outside the fenced-in area is irrigated with lush green grass and beautiful landscaping in front and back. Underneath the house is walk-in storage and/or workshop area with a concrete and encapsulated remainder of the crawlspace, well, walk space. Please note that this is a smart home with the kitchen appliances, window blinds, garage doors, irrigation system and surround sound/music system all WiFi enabled. Buyer to verify square footage, room sizes, lot size, zoning, restrictions, etc.
Location
State TN
County Loudon County - 32
Area 0.23
Rooms
Other Rooms Mstr Bedroom Main Level, Split Bedroom
Basement Crawl Space
Interior
Interior Features Island in Kitchen
Heating Forced Air, Propane, Electric
Cooling Central Cooling
Flooring Carpet, Hardwood, Tile
Fireplaces Number 1
Fireplaces Type Gas Log
Fireplace Yes
Appliance Dishwasher, Dryer, Refrigerator, Washer
Heat Source Forced Air, Propane, Electric
Exterior
Exterior Feature Deck
Garage Attached, Main Level
Garage Spaces 3.0
Garage Description Attached, Main Level, Attached
Pool true
Amenities Available Clubhouse, Golf Course, Recreation Facilities, Pool, Tennis Court(s)
Total Parking Spaces 3
Garage Yes
Building
Lot Description Corner Lot
Faces Tellico Parkway to Mialaquo Road, Left onto Dudala Way. Home is on the Right. Sign on property.
Sewer Public Sewer
Water Public
Architectural Style Contemporary
Structure Type Vinyl Siding,Brick
Others
HOA Fee Include Some Amenities
Restrictions Yes
Tax ID 068N E 001.00
Energy Description Electric, Propane
Acceptable Financing New Loan, Cash, Conventional
Listing Terms New Loan, Cash, Conventional
Read Less
Want to know what your home might be worth? Contact us for a FREE valuation!

Our team is ready to help you sell your home for the highest possible price ASAP

GET MORE INFORMATION





