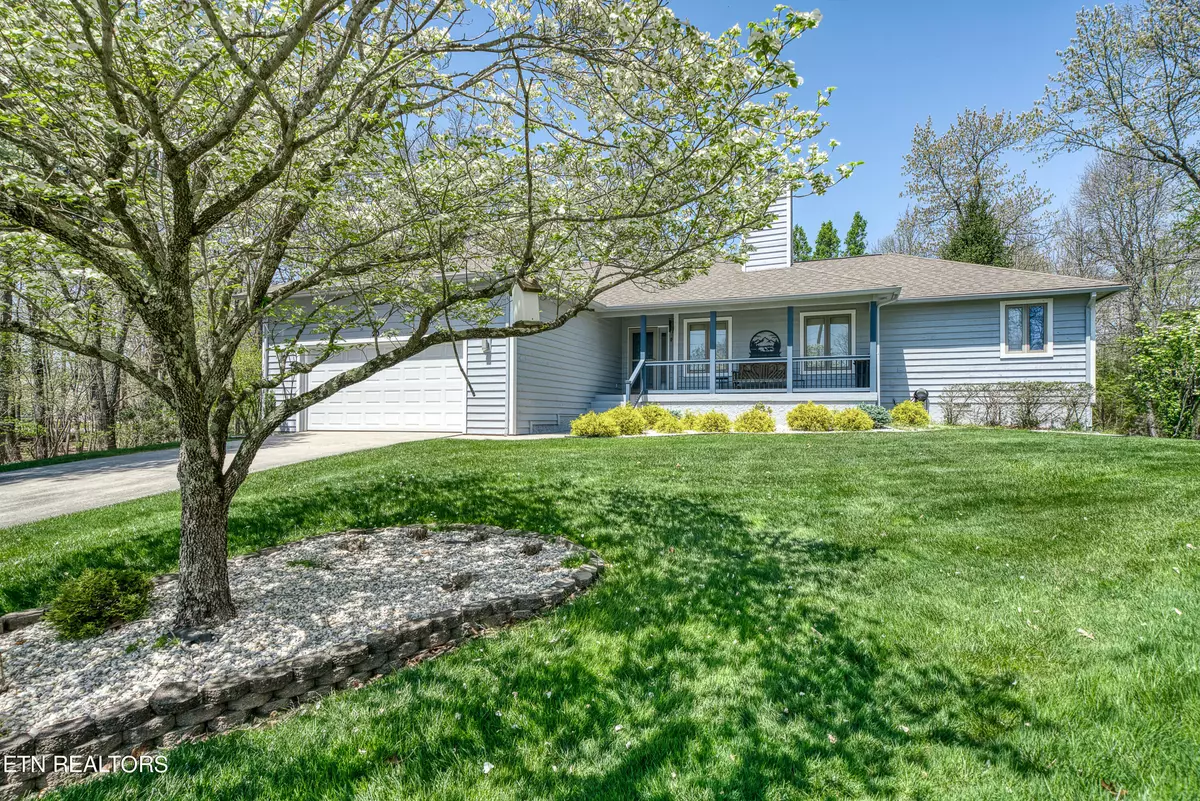$405,000
$429,000
5.6%For more information regarding the value of a property, please contact us for a free consultation.
20 Stonewood CT Crossville, TN 38558
3 Beds
2 Baths
2,148 SqFt
Key Details
Sold Price $405,000
Property Type Single Family Home
Sub Type Residential
Listing Status Sold
Purchase Type For Sale
Square Footage 2,148 sqft
Price per Sqft $188
Subdivision Trent
MLS Listing ID 1259896
Sold Date 06/20/24
Style Traditional
Bedrooms 3
Full Baths 2
HOA Fees $115/mo
Originating Board East Tennessee REALTORS® MLS
Year Built 1993
Lot Size 0.300 Acres
Acres 0.3
Lot Dimensions 42x135 IRR
Property Description
This remodeled home incorporates the clean lines, popular trends and neutral colors you typically find in a contemporary home. There is a perfect blend of natural and artificial lighting to accent the touches of vibrancy in your decor. The home features 3 bedrooms (split), 2 bathrooms, and an easy flow between living, dining and kitchen. The sunroom and 3rd bedroom/office connect to the 4-season room with access to the spacious back deck. The huge rock outcropping in the back yard contribute to the character of this unique home. The 2-car garage has a workbench and there is a shed for added storage. The HVAC was new in 2023 with a 10-year warranty, roof is 6 years old, water heater and dehumidifier in the crawl space were new in 2023. Kitchen and bathrooms were totally remodeled with new appliances in the kitchen. If you're a walker, the walking path is just across Catoosa or walk Stonehenge Golf Course when it closes from November to March. Come view this great home. SELLER IS MOTIVATED!
Location
State TN
County Cumberland County - 34
Area 0.3
Rooms
Other Rooms LaundryUtility, Sunroom, Bedroom Main Level, Mstr Bedroom Main Level, Split Bedroom
Basement Crawl Space, Outside Entr Only
Dining Room Breakfast Bar
Interior
Interior Features Cathedral Ceiling(s), Island in Kitchen, Pantry, Walk-In Closet(s), Breakfast Bar
Heating Central, Heat Pump, Natural Gas
Cooling Central Cooling, Ceiling Fan(s)
Flooring Laminate, Carpet, Hardwood, Tile
Fireplaces Number 1
Fireplaces Type Wood Burning
Window Features Drapes
Appliance Dishwasher, Disposal, Dryer, Microwave, Range, Refrigerator, Security Alarm, Smoke Detector, Washer
Heat Source Central, Heat Pump, Natural Gas
Laundry true
Exterior
Exterior Feature Deck
Parking Features Garage Door Opener, Attached, Main Level
Garage Spaces 2.0
Garage Description Attached, Garage Door Opener, Main Level, Attached
Pool true
Amenities Available Storage, Golf Course, Playground, Recreation Facilities, Security, Pool, Tennis Court(s)
View Country Setting, Wooded
Total Parking Spaces 2
Garage Yes
Building
Lot Description Cul-De-Sac, Wooded, Golf Community, Irregular Lot, Level
Faces North on Peavine Road from I-40, LEFT on Catoosa Blvd, RIGHT on Stonewood Drive, RIGHT on Stonewood Ct. SOP
Sewer Public Sewer
Water Public
Architectural Style Traditional
Additional Building Storage
Structure Type Cedar,Frame
Others
HOA Fee Include All Amenities,Trash,Sewer
Restrictions Yes
Tax ID 065M E 005.00
Energy Description Gas(Natural)
Acceptable Financing Cash, Conventional
Listing Terms Cash, Conventional
Read Less
Want to know what your home might be worth? Contact us for a FREE valuation!

Our team is ready to help you sell your home for the highest possible price ASAP

GET MORE INFORMATION





