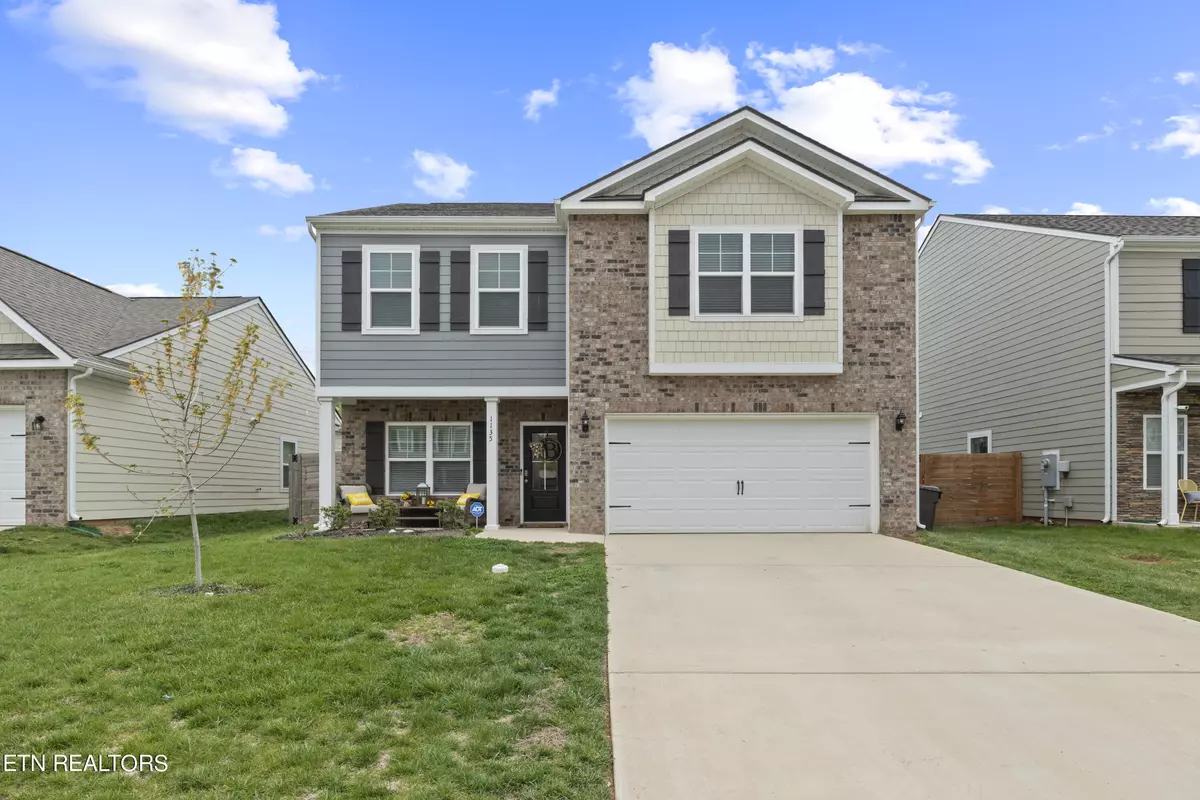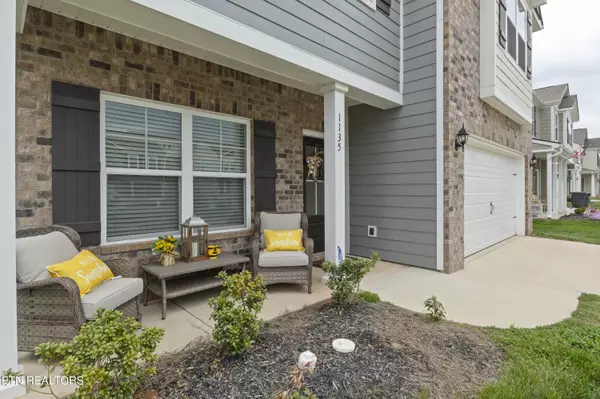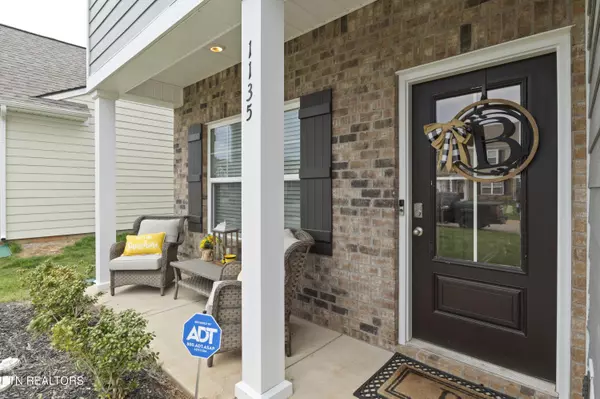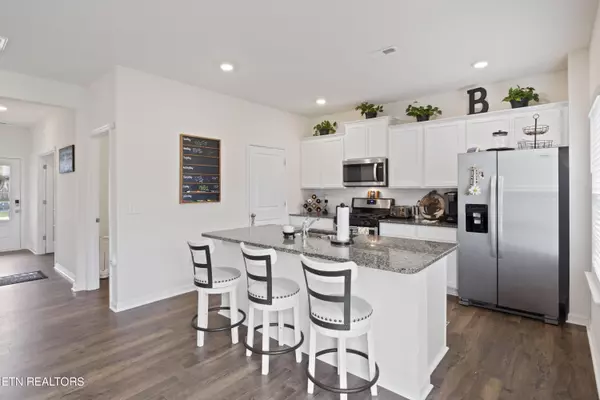$385,000
$389,999
1.3%For more information regarding the value of a property, please contact us for a free consultation.
1135 Hampton Place CIR Loudon, TN 37774
3 Beds
3 Baths
2,175 SqFt
Key Details
Sold Price $385,000
Property Type Single Family Home
Sub Type Residential
Listing Status Sold
Purchase Type For Sale
Square Footage 2,175 sqft
Price per Sqft $177
Subdivision Creekside Preserve
MLS Listing ID 1257981
Sold Date 06/24/24
Style Craftsman,Traditional
Bedrooms 3
Full Baths 2
Half Baths 1
HOA Fees $25/ann
Originating Board East Tennessee REALTORS® MLS
Year Built 2022
Lot Size 6,534 Sqft
Acres 0.15
Property Description
Just over a year old, this 'like new' home sits on a level lot with a fully fenced-in backyard. The kitchen features granite tops, island with seating, stainless steel appliances, and large walk-in pantry. The living room boasts a large picture window overlooking your private backyard with privacy fence and woods beyond. The dining area separates the kitchen and living room while an office/flex room is down the hall, just beyond a pair of French doors. Upstairs is the Master Suite, which includes a full bath with double vanity, walk-in glass shower, and walk-in closet. Also upstairs is the bonus room, 2nd full bath, laundry room, and 2 more bedrooms. This home is a MUST SEE!
Location
State TN
County Loudon County - 32
Area 0.15
Rooms
Family Room Yes
Other Rooms LaundryUtility, DenStudy, Extra Storage, Office, Great Room, Family Room
Basement Slab
Dining Room Breakfast Bar, Eat-in Kitchen
Interior
Interior Features Island in Kitchen, Pantry, Walk-In Closet(s), Breakfast Bar, Eat-in Kitchen
Heating Central, Natural Gas
Cooling Central Cooling
Flooring Carpet, Vinyl
Fireplaces Type None
Appliance Dishwasher, Disposal, Gas Stove, Microwave, Range, Refrigerator, Smoke Detector, Tankless Wtr Htr
Heat Source Central, Natural Gas
Laundry true
Exterior
Exterior Feature Windows - Vinyl, Windows - Insulated, Fence - Privacy, Fence - Wood, Fenced - Yard, Patio, Porch - Covered, Prof Landscaped, Cable Available (TV Only)
Parking Features Garage Door Opener, Attached, Main Level
Garage Spaces 2.0
Garage Description Attached, Garage Door Opener, Main Level, Attached
View Country Setting
Porch true
Total Parking Spaces 2
Garage Yes
Building
Lot Description Private, Level
Faces I-40 West/I-75 South toward Loudon. Take exit 72. Left on to HWY 72 to left on Queener Road. Right on to Hampton Place Cir.
Sewer Public Sewer
Water Public
Architectural Style Craftsman, Traditional
Structure Type Vinyl Siding,Brick,Frame
Schools
Middle Schools Fort Loudoun
High Schools Loudon
Others
Restrictions Yes
Tax ID 040J A 028.00
Energy Description Gas(Natural)
Read Less
Want to know what your home might be worth? Contact us for a FREE valuation!

Our team is ready to help you sell your home for the highest possible price ASAP

GET MORE INFORMATION





