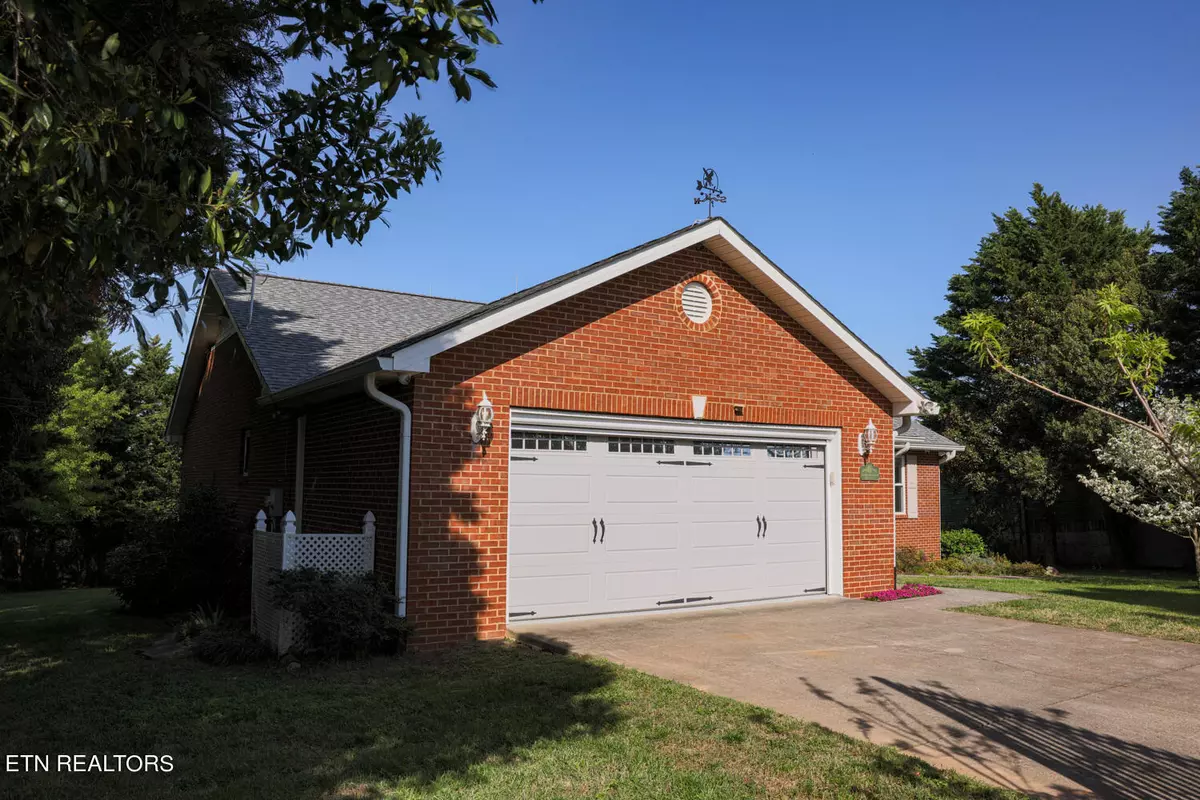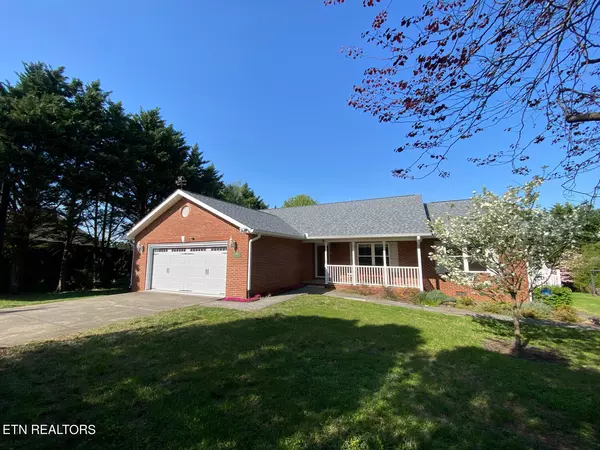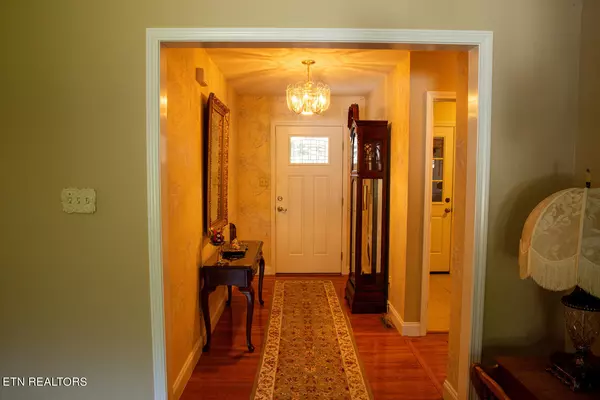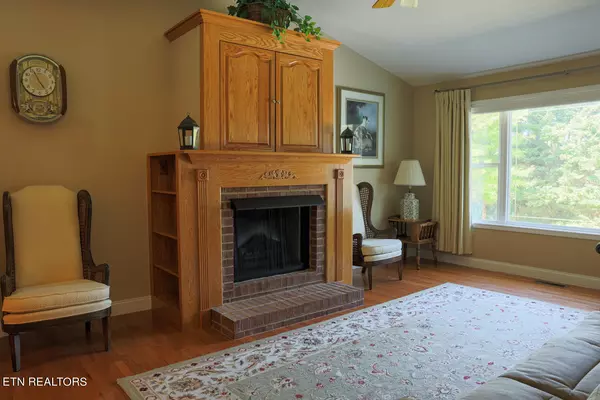$425,000
$446,000
4.7%For more information regarding the value of a property, please contact us for a free consultation.
1306 Prairie PL Greenback, TN 37742
3 Beds
2 Baths
2,107 SqFt
Key Details
Sold Price $425,000
Property Type Single Family Home
Sub Type Residential
Listing Status Sold
Purchase Type For Sale
Square Footage 2,107 sqft
Price per Sqft $201
Subdivision Mountain Meadow
MLS Listing ID 1259534
Sold Date 07/01/24
Style Contemporary
Bedrooms 3
Full Baths 2
Originating Board East Tennessee REALTORS® MLS
Year Built 2003
Lot Size 0.570 Acres
Acres 0.57
Lot Dimensions 100x229xIrr
Property Description
Greetings from Greenback, known as the ''Tiny Town, with a Huge Heart''! This well-maintained single level home comes with 3 bedrooms, 2 bathrooms & an attached 2 car garage. The home offers a Master Bedroom with dual bathroom sinks, walk-in shower & large walk-in closet! The living room features a cathedral ceiling, large window overlooking the backyard, electric fireplace and television cabinet over the mantel. From the kitchen, step through the french doors into the sunroom or continue your journey through the sliding glass door onto the screened porch area with dual door access to the open deck that overlooks the backyard. Walk down the trex deck stairs and enjoy a cup of coffee under the open sky pergola sitting area. Also, within the yard, you'll find one access doors to the crawl space & a separate door access to the storage room under the home. Included is the storage shed, refrigerator, stove, dishwasher, washer, dryer & ring security camera equipment. You'll also notice several professional upgrades throughout the home including but not limited: Split A/C unit in the garage which was installed in 2021; warranty until 2031 that transfers to new owners; garage door retractable Rainier screen system, retractable screen porch window treatments; window treatments with binds; a trex deck & hardwood floors just to name a few! All this on .57 acres with a beautiful view on a quiet cul-de-sac. New roof & HVAC installed in 2023. All house maintenance history, documentation of improvements and owner manuals transfer with the home. Centrally located to the Smoky Mountains, Maryville, Knoxville, Pigeon Forge, Gatlinburg, Tail of the Dragon, Dollywood, rivers, lakes, bike and hiking trails. For lake lovers, the closest Marina is about 15 mins away at Whispering Cove Marina (other within about 20 mins is Louisville Landing Marina). Priced to sell, schedule your showing today! Agents read agent instructions for additional information.
Location
State TN
County Blount County - 28
Area 0.57
Rooms
Other Rooms LaundryUtility, Sunroom, Bedroom Main Level, Extra Storage
Basement Crawl Space
Interior
Interior Features Cathedral Ceiling(s), Walk-In Closet(s)
Heating Central, Electric
Cooling Central Cooling, Ceiling Fan(s)
Flooring Carpet, Hardwood, Tile
Fireplaces Number 1
Fireplaces Type Electric
Appliance Dishwasher, Dryer, Microwave, Range, Refrigerator, Security Alarm, Smoke Detector, Washer
Heat Source Central, Electric
Laundry true
Exterior
Exterior Feature Windows - Insulated, Fenced - Yard, Porch - Screened, Deck
Garage Garage Door Opener, Attached, Main Level
Garage Spaces 2.0
Garage Description Attached, Garage Door Opener, Main Level, Attached
View Mountain View, Country Setting
Total Parking Spaces 2
Garage Yes
Building
Lot Description Cul-De-Sac
Faces From Maryville: Head toward Montvale Rd on W Broadway Ave (US-411). Keep left onto W Broadway Ave (US-411 S). Continue on US Highway 411 S (US-411) toward Fort Loudon. Turn right onto N Springview Rd. Turn left onto Morganton Rd. Turn right onto Salem Church Rd. Turn left onto Salem Rd. Turn right onto Lambert Rd. Turn left onto Gregory Rd. Turn left onto Prairie Pl.
Sewer Septic Tank
Water Public
Architectural Style Contemporary
Additional Building Storage
Structure Type Vinyl Siding,Brick,Block
Schools
Middle Schools Union Grove
High Schools William Blount
Others
Restrictions Yes
Tax ID 076M A 029.00
Energy Description Electric
Read Less
Want to know what your home might be worth? Contact us for a FREE valuation!

Our team is ready to help you sell your home for the highest possible price ASAP

GET MORE INFORMATION





