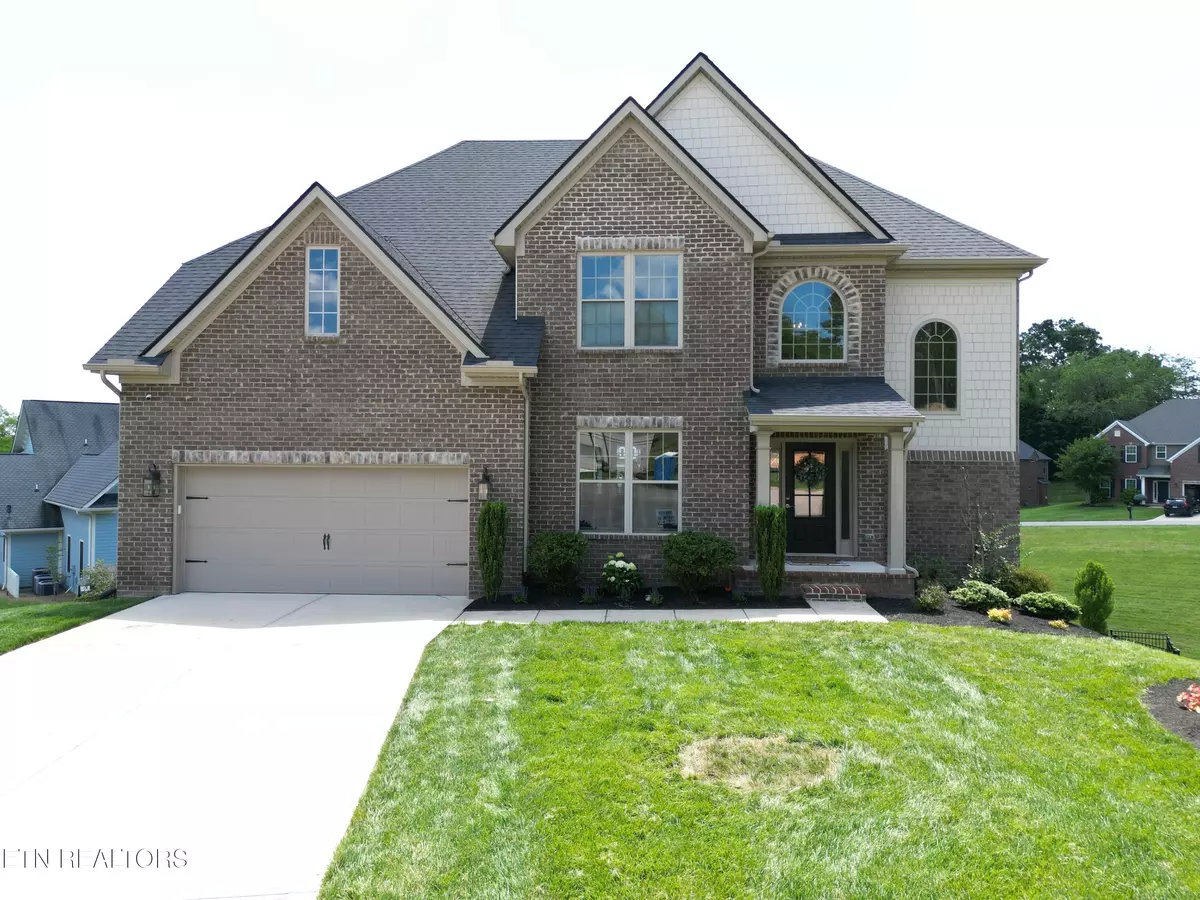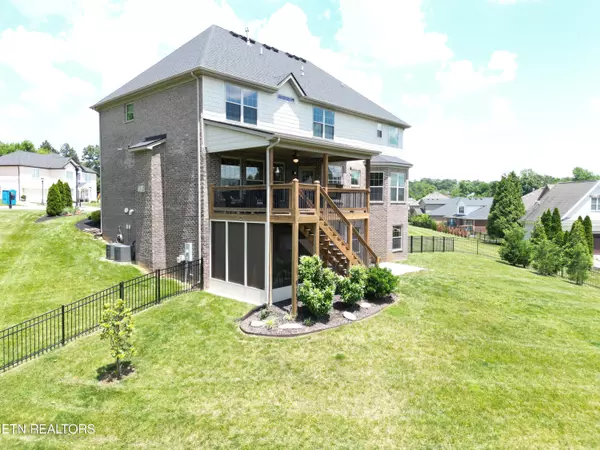$1,000,000
$1,049,000
4.7%For more information regarding the value of a property, please contact us for a free consultation.
12304 Cotton Blossom LN Knoxville, TN 37934
5 Beds
4 Baths
5,018 SqFt
Key Details
Sold Price $1,000,000
Property Type Single Family Home
Sub Type Residential
Listing Status Sold
Purchase Type For Sale
Square Footage 5,018 sqft
Price per Sqft $199
Subdivision The Battery At Berkeley Park
MLS Listing ID 1263841
Sold Date 07/02/24
Style Traditional
Bedrooms 5
Full Baths 4
HOA Fees $174/qua
Originating Board East Tennessee REALTORS® MLS
Year Built 2019
Lot Size 0.280 Acres
Acres 0.28
Lot Dimensions 47.4 X 119.45 X IRR
Property Sub-Type Residential
Property Description
This stunning Farragut home is better than new with meticulous owners since it was built. A beautiful open concept Great Room with a Guest Suite, Formal Dining Room, walk-in Pantry, Office Space and Drop Zone compliment the dream Kitchen that features a large island, quartz countertops, decorative vent hood, tile backsplash, stainless steel appliances and two glass-front cabinets on the main floor. Upstairs, the Primary Suite offers a spa-like ensuite with oversized tiled shower, soaking tub, separate water closet, and enormous walk-in closet with brand new custom built-in closet system. (May, 2024). Three more generously sized bedrooms, a compartmentalized bathroom and laundry room with storage and quartz folding counter finish out the second floor. The lowest level has been professionally finished with high ceilings and offers endless possibilities for entertaining including an office space or gym, a full bathroom with a walk-in custom tiled shower, enormous game-day family room, gaming area and custom-built wet bar. Enjoy the outdoors with a covered deck accessed from the Great Room, a Screened Porch (by Champion with lifetime warranty (Oct, 2021), and a patio accessed from the lower level. The cul-de-sac lot offers an expansive view of The Battery, irrigation, a new black aluminum fence (March, 2024) and twenty-five carefully curated trees that have been added to the landscaping. Additional features include fresh paint in the foyer, stairway, upstairs hallway and two of the bedroom, Intelligent Vector Security hardware with high-def cameras, tankless water heater and available fiber internet service. HOA provides access to the neighborhood pool, as well as seasonal, weekly lawn mowing, edging, and lawn treatments each year.
Location
State TN
County Knox County - 1
Area 0.28
Rooms
Family Room Yes
Other Rooms Basement Rec Room, LaundryUtility, DenStudy, Bedroom Main Level, Extra Storage, Breakfast Room, Great Room, Family Room
Basement Finished
Dining Room Breakfast Bar, Formal Dining Area, Breakfast Room
Interior
Interior Features Island in Kitchen, Pantry, Walk-In Closet(s), Wet Bar, Breakfast Bar
Heating Central, Forced Air, Natural Gas, Electric
Cooling Central Cooling, Ceiling Fan(s)
Flooring Carpet, Vinyl
Fireplaces Number 1
Fireplaces Type Stone, Gas Log
Appliance Dishwasher, Disposal, Microwave, Range, Refrigerator, Self Cleaning Oven, Smoke Detector, Tankless Wtr Htr
Heat Source Central, Forced Air, Natural Gas, Electric
Laundry true
Exterior
Exterior Feature Windows - Bay, Windows - Vinyl, Windows - Insulated, Fenced - Yard, Patio, Porch - Covered, Porch - Screened, Prof Landscaped, Deck
Parking Features Garage Door Opener, Attached, Main Level, Off-Street Parking
Garage Spaces 2.0
Garage Description Attached, Garage Door Opener, Main Level, Off-Street Parking, Attached
Pool true
Community Features Sidewalks
Amenities Available Pool
Porch true
Total Parking Spaces 2
Garage Yes
Building
Lot Description Cul-De-Sac
Faces I-40/I-75 to Campbell Station Rd. SOUTH on Campbell Station Rd. RIGHT onto Grigsby Chapel Rd. RIGHT onto Saint John Court. RIGHT onto Prince George Parish Drive. RIGHT onto Cotton Blossom Lane. Property in the cut de sac on the LEFT. SOP.
Sewer Public Sewer
Water Public
Architectural Style Traditional
Structure Type Vinyl Siding,Brick,Frame
Schools
Middle Schools Farragut
High Schools Farragut
Others
HOA Fee Include Association Ins,All Amenities,Grounds Maintenance
Restrictions Yes
Tax ID 142AD013
Energy Description Electric, Gas(Natural)
Read Less
Want to know what your home might be worth? Contact us for a FREE valuation!

Our team is ready to help you sell your home for the highest possible price ASAP
GET MORE INFORMATION





