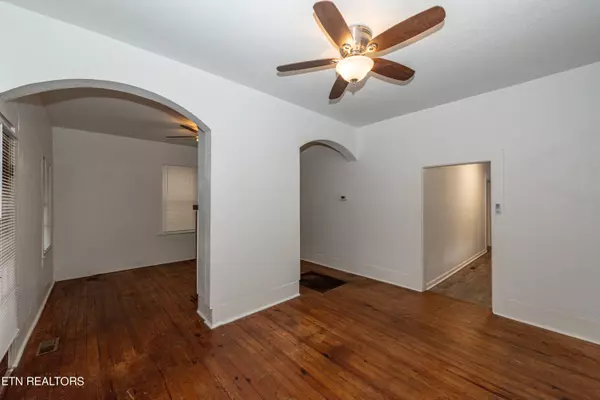$194,900
$199,900
2.5%For more information regarding the value of a property, please contact us for a free consultation.
411 A St Lenoir City, TN 37771
2 Beds
1 Bath
1,268 SqFt
Key Details
Sold Price $194,900
Property Type Single Family Home
Sub Type Residential
Listing Status Sold
Purchase Type For Sale
Square Footage 1,268 sqft
Price per Sqft $153
Subdivision Payne Map Of Lenoir City
MLS Listing ID 1264759
Sold Date 07/12/24
Style Craftsman
Bedrooms 2
Full Baths 1
Originating Board East Tennessee REALTORS® MLS
Year Built 1920
Lot Size 3,484 Sqft
Acres 0.08
Property Description
Minutes away from historic downtown Lenior City! This 2/1 is updated and all main level living. From the front yard, you will see a piece of Watts Bar Lake, and the character of the established neighborhood. Inside, you will see some of the original character through the archways and hardwood floors. Kitchen is fully renovated with new cabinets and stainless steel appliances. Updated and ample space in the bathroom. Carpeted bedrooms with ceiling fans. Nice flex space towards front of the home with wood features. Utility room near the back of house for W/D. Additional improvements includes the house has breaker panel, no fuses! PVC for the drain lines, no cast iron! Also, water lines updated into PEX. There is off street parking behind the home off of the alley. Fresh Gravel. Front of the house offers on street main level parking. Come and see this well updated house for under 200k!
Location
State TN
County Loudon County - 32
Area 0.08
Rooms
Other Rooms LaundryUtility, DenStudy, Bedroom Main Level, Breakfast Room, Mstr Bedroom Main Level
Basement Crawl Space
Dining Room Eat-in Kitchen, Breakfast Room
Interior
Interior Features Eat-in Kitchen
Heating Central, Heat Pump, Electric
Cooling Central Cooling
Flooring Carpet, Hardwood, Vinyl
Fireplaces Number 1
Fireplaces Type Electric
Fireplace Yes
Appliance Range, Refrigerator
Heat Source Central, Heat Pump, Electric
Laundry true
Exterior
Exterior Feature Windows - Wood, Windows - Vinyl, Deck, Doors - Storm
Garage On-Street Parking, Side/Rear Entry, Main Level, Off-Street Parking
Garage Description On-Street Parking, SideRear Entry, Main Level, Off-Street Parking
View Other, City, Lake
Garage No
Building
Lot Description Level
Faces Take HWY 321 towards Lenior City. Take left onto HWY 11 into historic downtown. Take right onto N A st. House on right. Sign on property
Sewer Public Sewer
Water Public
Architectural Style Craftsman
Structure Type Vinyl Siding,Block
Others
Restrictions Yes
Tax ID 020K I 036.00
Energy Description Electric
Read Less
Want to know what your home might be worth? Contact us for a FREE valuation!

Our team is ready to help you sell your home for the highest possible price ASAP

GET MORE INFORMATION





