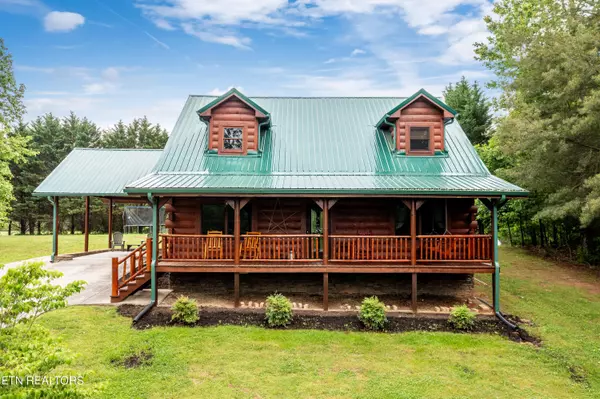$570,000
$599,900
5.0%For more information regarding the value of a property, please contact us for a free consultation.
116 Brandy Hill LN Madisonville, TN 37354
3 Beds
3 Baths
2,394 SqFt
Key Details
Sold Price $570,000
Property Type Single Family Home
Sub Type Residential
Listing Status Sold
Purchase Type For Sale
Square Footage 2,394 sqft
Price per Sqft $238
Subdivision Brandy Hill
MLS Listing ID 1262291
Sold Date 07/12/24
Style Log
Bedrooms 3
Full Baths 2
Half Baths 1
Originating Board East Tennessee REALTORS® MLS
Year Built 2007
Lot Size 1.300 Acres
Acres 1.3
Property Description
Must see this beautiful 3br., 2.5 bath cabin in the country. Home sits in a tranquil and secluded setting. Perfectly located, minutes from the conveniences of Madisonville, Maryville, the mountains, hiking trails, and much more. Featuring large windows, hardwood flooring, an open concept, and you are going to love the walk in pantry. This property doesn't disappoint. Enjoy peaceful nights sitting on the front porch and sipping on some sweet tea. Large storage building with power to it. Call today to schedule your private showing before this one gets away. New Roof Dec.2023, and House Sandblasted,Stained, and Sealed Fall of 2023
Two parcels ( 047 099.52 & 047 099.53 ) totaling 1.30 acres. Buyers and/or Buyers agent to verify any and all information they deem important. Acreage, measurements, etc.
Location
State TN
County Monroe County - 33
Area 1.3
Rooms
Other Rooms LaundryUtility, Extra Storage, Mstr Bedroom Main Level
Basement Crawl Space
Dining Room Breakfast Bar, Eat-in Kitchen
Interior
Interior Features Cathedral Ceiling(s), Pantry, Walk-In Closet(s), Breakfast Bar, Eat-in Kitchen
Heating Central, Propane, Other, Electric
Cooling Central Cooling, Ceiling Fan(s)
Flooring Hardwood, Tile
Fireplaces Number 1
Fireplaces Type Stone, Gas Log
Appliance Dishwasher, Dryer, Humidifier, Range, Refrigerator, Smoke Detector, Washer
Heat Source Central, Propane, Other, Electric
Laundry true
Exterior
Exterior Feature Windows - Wood, Porch - Covered
Parking Features Attached, Carport
Garage Description Attached, Carport, Attached
View Country Setting
Garage No
Building
Lot Description Level, Rolling Slope
Faces Highway 411 to Mason Rd. Turn Right on Badger Rd. Left into Brandy Subdivision. Home on Right Sign on Property.
Sewer Septic Tank
Water Public
Architectural Style Log
Additional Building Storage, Workshop
Structure Type Log
Others
Restrictions Yes
Tax ID 047 099.52 & 047 099.53
Energy Description Electric, Propane, Other Fuel
Read Less
Want to know what your home might be worth? Contact us for a FREE valuation!

Our team is ready to help you sell your home for the highest possible price ASAP

GET MORE INFORMATION





