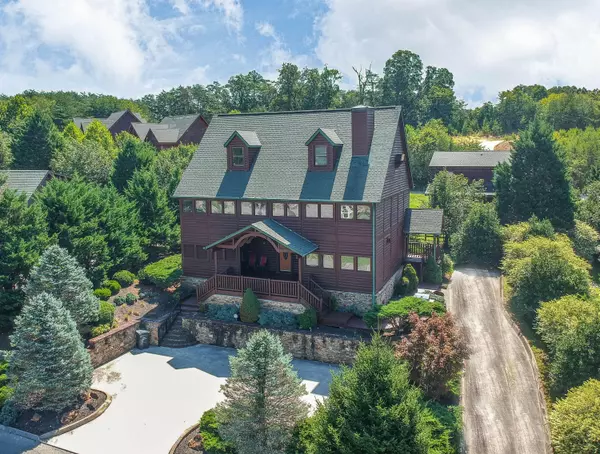$912,356
$950,000
4.0%For more information regarding the value of a property, please contact us for a free consultation.
437 Keegan DR Pigeon Forge, TN 37863
8 Beds
7 Baths
2,995 SqFt
Key Details
Sold Price $912,356
Property Type Single Family Home
Sub Type Single Family Residence
Listing Status Sold
Purchase Type For Sale
Square Footage 2,995 sqft
Price per Sqft $304
Subdivision Royal Vista
MLS Listing ID 300423
Sold Date 07/15/24
Style Cabin
Bedrooms 8
Full Baths 7
HOA Y/N No
Abv Grd Liv Area 2,995
Originating Board Great Smoky Mountains Association of REALTORS®
Year Built 2002
Annual Tax Amount $2,413
Tax Year 2023
Lot Size 10,454 Sqft
Acres 0.24
Property Description
$131,000 in 12 months! Boasting a prime location just minutes away from the Parkway and all the area's top attractions, this 8 bedroom, with 7 en-suites cabin has ample space to accommodate all of your guests with ease. Featuring a private hot tub, theater room and pool table, this cabin will provide entertainment for everyone. This cabin is on all city utilities, has plenty of parking and even a place to grill out. 2023 Income was $131,000 Recent appraisal for 1,070,000
Location
State TN
County Sevier
Zoning R2
Direction From the Pigeon Forge Parkway continue past Traffic Light# 3 (the intersection of Wears Valley Road and the Parkway) and drive 0.5M to turn R onto Sharon Drive. Go 397 ft. and turn L onto Florence Drive. Travel 0.3M and turn R to stay on Florence Drive. Go 0.2M and road will become Keegan Drive. Travel 0.2M and the cabin will be on the L.
Rooms
Basement Crawl Space
Interior
Interior Features Cathedral Ceiling(s), Ceiling Fan(s), High Speed Internet, Kitchen/Dining Combo, Living/Dining Combo
Heating Central
Cooling Central Air
Flooring Wood
Fireplaces Number 2
Fireplaces Type Gas Log
Fireplace Yes
Window Features Insulated Windows
Appliance Dishwasher, Dryer, Electric Range, Microwave, Refrigerator, Washer
Exterior
Exterior Feature Gas Grill
Parking Features Circular Driveway, Driveway, Off Street
Fence None
Pool None
Utilities Available Internet Connected, Natural Gas Connected, Sewer Connected, Water Connected
Roof Type Composition
Street Surface Paved
Porch Covered, Deck, Porch
Road Frontage City Street, Road
Garage No
Building
Lot Description Back Yard
Story 2
Foundation Combination
Sewer Public Sewer
Water Public
Architectural Style Cabin
Structure Type Log
New Construction No
Others
Acceptable Financing 1031 Exchange, Cash, Conventional
Listing Terms 1031 Exchange, Cash, Conventional
Read Less
Want to know what your home might be worth? Contact us for a FREE valuation!

Our team is ready to help you sell your home for the highest possible price ASAP

GET MORE INFORMATION





