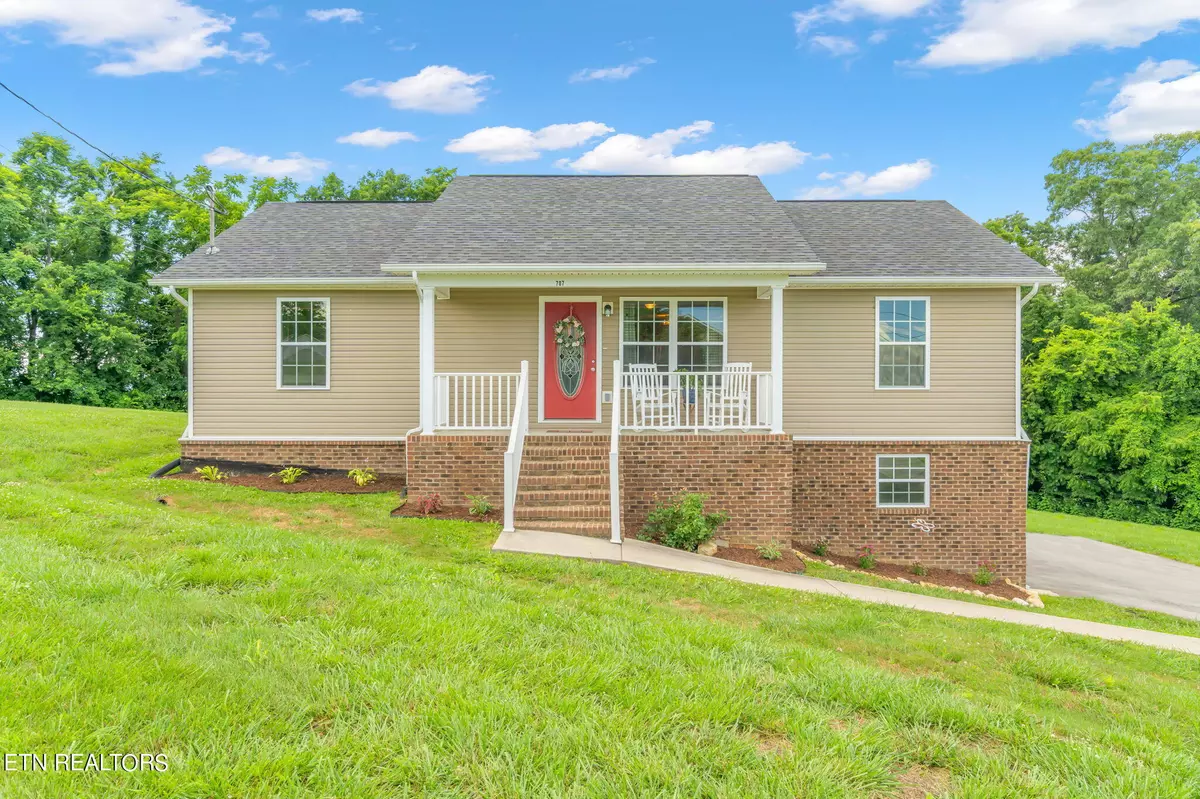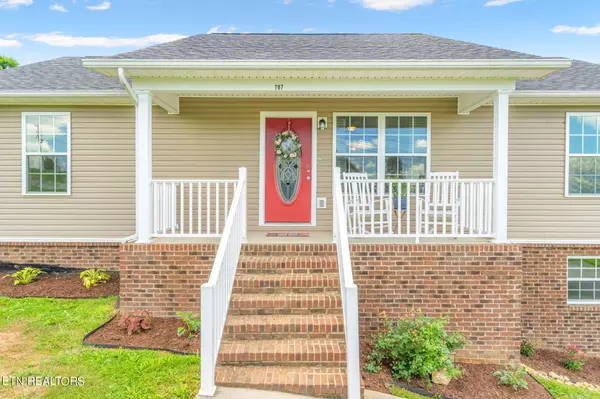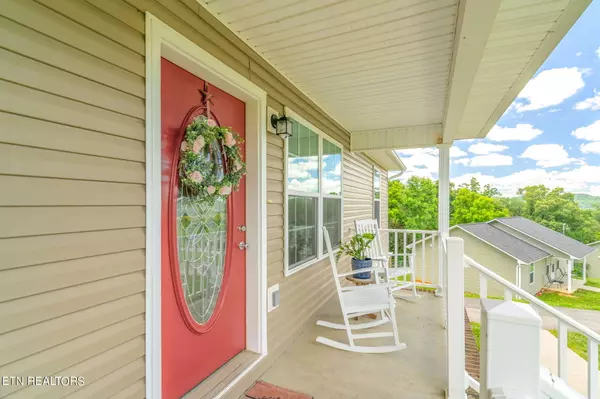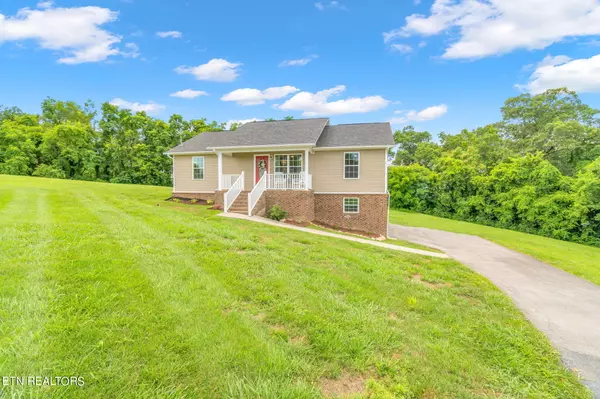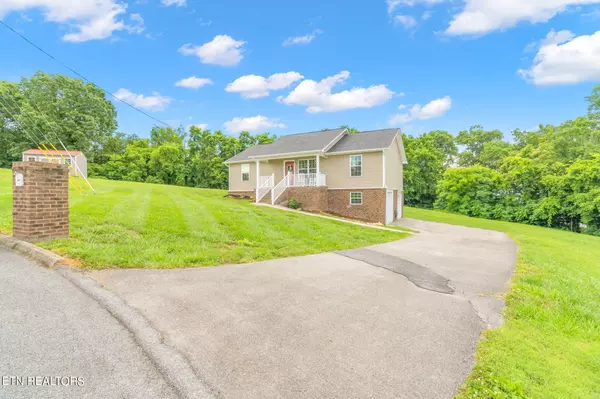$330,000
$330,000
For more information regarding the value of a property, please contact us for a free consultation.
707 Privet DR Dandridge, TN 37725
3 Beds
2 Baths
1,313 SqFt
Key Details
Sold Price $330,000
Property Type Single Family Home
Sub Type Residential
Listing Status Sold
Purchase Type For Sale
Square Footage 1,313 sqft
Price per Sqft $251
Subdivision Historic Hills Phase Iii
MLS Listing ID 1266236
Sold Date 07/26/24
Style Traditional
Bedrooms 3
Full Baths 2
Originating Board East Tennessee REALTORS® MLS
Year Built 2016
Lot Size 0.600 Acres
Acres 0.6
Lot Dimensions 60x186x198x301
Property Description
Don't miss the opportunity to own this well maintained and move-in ready home in beautiful Dandridge! This sweet home offers the feel of country living while also having easy access to the interstate for quick commutes and access to Knoxville and Sevierville. Nestled on a large .6 acre lot in a peaceful neighborhood with lovely views of rolling hills, there's lots of room inside and out for everyone to enjoy! On the main floor, you're greeted by an open concept living room and kitchen area with plenty of space to cook and entertain. New LVP flooring flows from the living room to the owner's suite, which includes an en-suite bathroom. Two additional large bedrooms and a full bath complete the beautifully functional floor plan on the main floor of this home. Downstairs, you'll find a huge 2 car garage that offers many possibilities! This area could function as a workshop, hobby room, or home office along with providing lots of storage space. Outside, take in the views from the front or the back porch, and enjoy the beautiful summer weather! Take note nature lovers: this location has easy access to many of East TN's most beautiful places. A quick trip via highway or interstate can take you to areas like Douglas Lake, the Smoky Mountains, Pigeon Forge, Dollywood, and more! Schedule your private showing today and get ready to fall in love with this charming home!
Location
State TN
County Jefferson County - 26
Area 0.6
Rooms
Other Rooms Workshop, Split Bedroom
Basement Slab, Unfinished, Walkout
Interior
Interior Features Walk-In Closet(s), Eat-in Kitchen
Heating Central, Electric
Cooling Central Cooling, Ceiling Fan(s)
Flooring Carpet, Vinyl, Tile
Fireplaces Type None
Fireplace No
Appliance Dishwasher, Microwave, Range, Smoke Detector
Heat Source Central, Electric
Exterior
Exterior Feature Windows - Vinyl, Porch - Covered, Deck
Parking Features Garage Door Opener, Attached, Basement, Side/Rear Entry, Off-Street Parking
Garage Spaces 2.0
Garage Description Attached, SideRear Entry, Basement, Garage Door Opener, Off-Street Parking, Attached
View Wooded
Total Parking Spaces 2
Garage Yes
Building
Lot Description Irregular Lot, Rolling Slope
Faces From 40 E. Exit 415, right at the end of the exit ramp on 25W. Right on Historic Hills Drive, Right on Keane Cir., Right on Low Valley, Left on Privet. Or use GPS.
Sewer Septic Tank
Water Public
Architectural Style Traditional
Structure Type Vinyl Siding,Brick,Block
Schools
Middle Schools Maury
High Schools Jefferson County
Others
Restrictions Yes
Tax ID 067J A 045.00
Energy Description Electric
Read Less
Want to know what your home might be worth? Contact us for a FREE valuation!

Our team is ready to help you sell your home for the highest possible price ASAP

GET MORE INFORMATION

