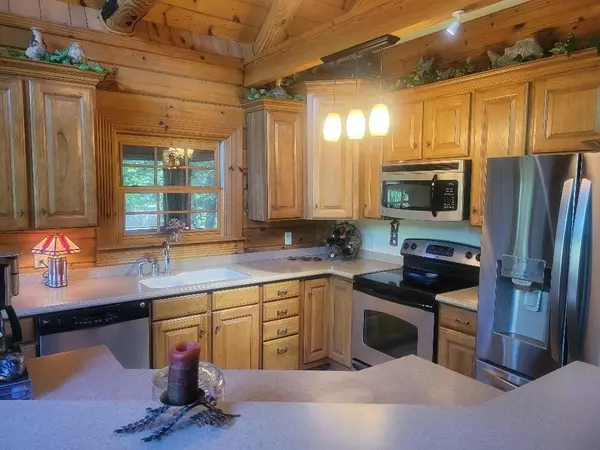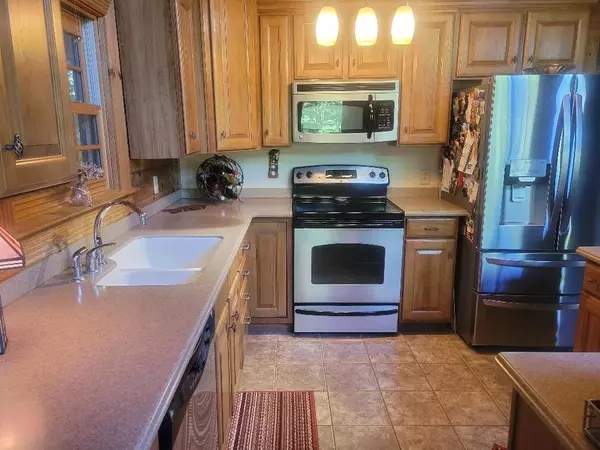$525,000
$650,000
19.2%For more information regarding the value of a property, please contact us for a free consultation.
4514 Whetstone RD Sevierville, TN 37862
3 Beds
3 Baths
1,796 SqFt
Key Details
Sold Price $525,000
Property Type Single Family Home
Sub Type Single Family Residence
Listing Status Sold
Purchase Type For Sale
Square Footage 1,796 sqft
Price per Sqft $292
Subdivision Homestead In Wears Valley
MLS Listing ID 302025
Sold Date 08/01/24
Style Cabin
Bedrooms 3
Full Baths 2
Half Baths 1
HOA Fees $25/ann
HOA Y/N Yes
Abv Grd Liv Area 1,796
Originating Board Great Smoky Mountains Association of REALTORS®
Year Built 2006
Annual Tax Amount $1,278
Tax Year 2023
Lot Size 1.250 Acres
Acres 1.25
Property Description
Amazing 3br 2.5ba Jim Barna log home is located in The Homestead in Wears valley. This well cared for home has been a permanent residence but can be a short term rental. This home features a private setting with plenty of parking and enough lawn for outdoor entertaining. Relax on the back screened in porch and read a book while watching some of the local Bears that come around every few days. Home is being sold partially furnished with most of the furniture will convey. See List in photos
Location
State TN
County Sevier
Zoning R-1
Direction From 321 take Happy Hollow, turn right and follow past S. Clearfork until you come to Whetstone Rd. /Homestead in Wears Valley on left. Take Left on Whetstone and stay on Whetstone until you arrive at 4514 on the right. Just before Long Rifle Rd. No sign on property.
Rooms
Basement Basement, Exterior Entry, Full, Partially Finished
Interior
Interior Features Cathedral Ceiling(s), Granite Counters, High Speed Internet, Kitchen Island
Heating Heat Pump, Propane
Cooling Central Air, Heat Pump
Flooring Ceramic Tile, Wood
Fireplaces Number 1
Fireplaces Type Gas Log
Fireplace Yes
Window Features Double Pane Windows,Window Coverings
Appliance Dishwasher, Disposal, Dryer, Electric Range, Electric Water Heater, Microwave, Range Hood, Washer, Water Softener Owned
Laundry Electric Dryer Hookup, Main Level, Washer Hookup
Exterior
Exterior Feature Gas Grill
Parking Features Attached Carport, Driveway
Fence None
Pool None
Utilities Available Electricity Available, High Speed Internet Available
Amenities Available Picnic Area
View Y/N Yes
View Seasonal, Trees/Woods
Roof Type Metal
Street Surface Paved
Porch Covered, Deck, Screened
Road Frontage County Road
Garage No
Building
Lot Description Level, Secluded, Wooded
Story 3
Sewer Septic Tank
Water Private, Well
Architectural Style Cabin
Structure Type Log
New Construction No
Others
Security Features Smoke Detector(s)
Acceptable Financing 1031 Exchange, Cash, Conventional
Listing Terms 1031 Exchange, Cash, Conventional
Read Less
Want to know what your home might be worth? Contact us for a FREE valuation!

Our team is ready to help you sell your home for the highest possible price ASAP

GET MORE INFORMATION





