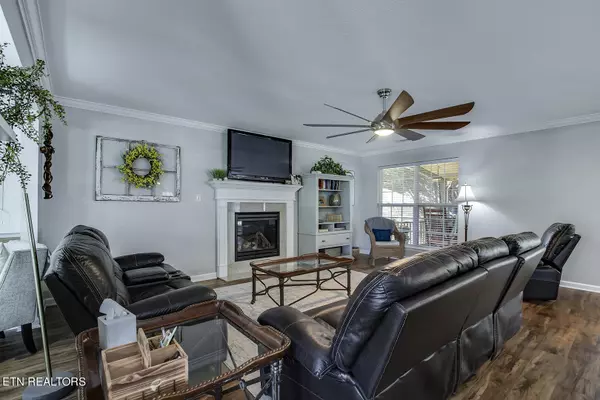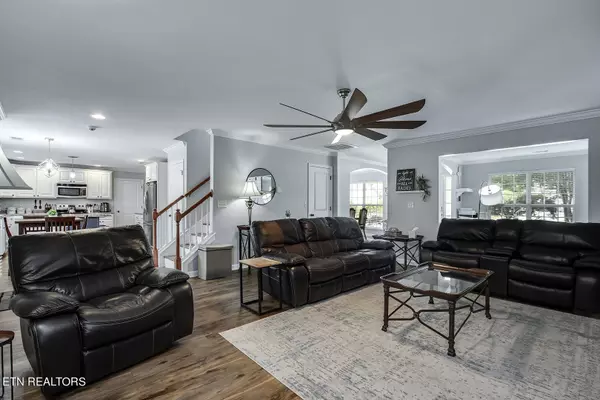$500,000
$499,900
For more information regarding the value of a property, please contact us for a free consultation.
1028 Garnet Hill DR Lenoir City, TN 37772
4 Beds
3 Baths
2,672 SqFt
Key Details
Sold Price $500,000
Property Type Single Family Home
Sub Type Residential
Listing Status Sold
Purchase Type For Sale
Square Footage 2,672 sqft
Price per Sqft $187
Subdivision Garnet Hill
MLS Listing ID 1265941
Sold Date 08/06/24
Style Traditional
Bedrooms 4
Full Baths 2
Half Baths 1
HOA Fees $26/ann
Originating Board East Tennessee REALTORS® MLS
Year Built 2008
Lot Size 10,890 Sqft
Acres 0.25
Property Description
PRICE REDUCTION/MOTIVATED SELLER.
This home hasn't been on the market long, but the sellers are motivated! Bring a reasonable offer on this great Saddlebrook Home!! This spacious 4 bedroom 2 1/2 bath floor plan is like no other! Upon entry you will find a custom built in office space with a mantel made from a log found in Tellico Lake bringing Fort Loudon Lake straight into your home! Downstairs you'll find a living room, open kitchen concept with eat in kitchen and pantry, separate dining area, mud/laundry room and a 2 -car garage entry. Relax outside in your screened in porch surrounded by Evergreens and a Weeping Willow making it extra private. Upstairs there is a bonus room for game/movie nights along with 3 bedrooms all with walk in closets. The extra large primary has an ensuite bathroom with garden tub, walk in shower, dual sinks and extra large walk in closet. This is a sought after small subdivision only minutes to West Knoxville/Turkey Creek shopping/Interstate/Downtown Lenoir City/Lake life/parks/schools and so much more. Call today for your own personal showing! Priced to sell!
Alarm system, Kitchen Refrigerator and Washer do not convey. Agent/Owner
Location
State TN
County Loudon County - 32
Area 0.25
Rooms
Family Room Yes
Other Rooms LaundryUtility, DenStudy, Rough-in-Room, Extra Storage, Office, Breakfast Room, Great Room, Family Room, Split Bedroom
Basement Slab
Dining Room Eat-in Kitchen, Formal Dining Area
Interior
Interior Features Island in Kitchen, Pantry, Walk-In Closet(s), Eat-in Kitchen
Heating Central, Natural Gas, Electric
Cooling Central Cooling, Ceiling Fan(s)
Flooring Vinyl
Fireplaces Number 1
Fireplaces Type Gas, Other
Fireplace Yes
Appliance Dishwasher, Disposal, Dryer, Microwave, Range, Self Cleaning Oven, Smoke Detector
Heat Source Central, Natural Gas, Electric
Laundry true
Exterior
Exterior Feature Windows - Insulated, Patio, Porch - Covered, Porch - Screened
Garage Garage Door Opener, Attached
Garage Spaces 2.0
Garage Description Attached, Garage Door Opener, Attached
View Country Setting, Wooded
Porch true
Total Parking Spaces 2
Garage Yes
Building
Lot Description Cul-De-Sac, Private, Wooded
Faces Southwest on US-11S/Kingston Pike W. Keep L to continue on US-11S. Turn L into S/D on Garnet Hill Dr. House on Right in cul-de-sac. Sign on property.
Sewer Public Sewer
Water Public
Architectural Style Traditional
Structure Type Brick,Frame
Schools
Middle Schools North
High Schools Lenoir City
Others
HOA Fee Include Association Ins,Grounds Maintenance
Restrictions Yes
Tax ID 011C E 012.00
Energy Description Electric, Gas(Natural)
Read Less
Want to know what your home might be worth? Contact us for a FREE valuation!

Our team is ready to help you sell your home for the highest possible price ASAP

GET MORE INFORMATION





